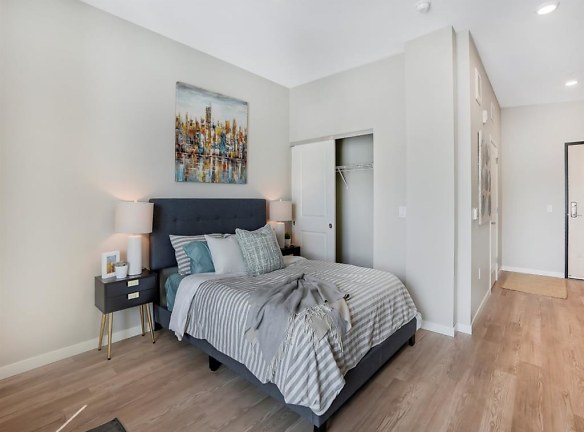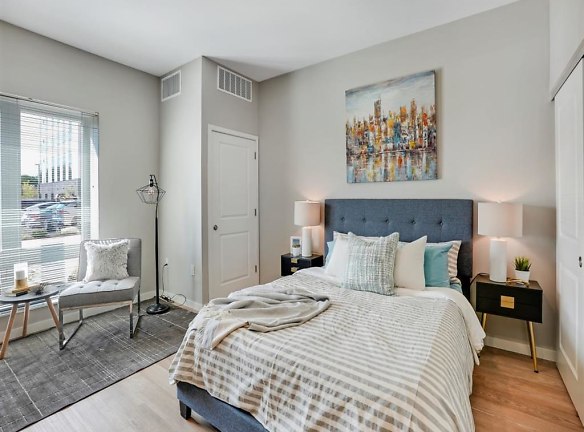- Home
- Minnesota
- Minneapolis
- Apartments
- Timber & Tie Apartments
Contact Property
$995+per month
Timber & Tie Apartments
900 14th Ave NE
Minneapolis, MN 55413
Studio-4 bed, 1-2 bath • 448+ sq. ft.
10+ Units Available
Managed by Schafer Richardson
Quick Facts
Property TypeApartments
Deposit$--
NeighborhoodLogan Park
Lease Terms
6-Month, 12-Month
Pets
Cats Allowed, Dogs Allowed
* Cats Allowed Must be spayed/neutered. Maximum of two pets per home. Deposit: $--, Dogs Allowed Breed restrictions. Call for Weight Restrictions. Maximum of two pets per home. Weight Restriction: 80 lbs Deposit: $--
Description
Timber & Tie Apartments
Welcome to Timber & Tie Apartments! Our vibrant, modern apartments are designed to fit and enhance every lifestyle. Our community brings you everything from comforts to scenic city views, blending a diverse collection of spacious layouts with all the conveniences of the city. Find out more about our Logan Park, Minneapolis, apartments and join us for a tour!
Income Restrictions Apply.
Household 2023 Gross Incomes for Timber and Tie are restricted at 60% AMI (Area Median Income). Select apartments are designated for Project-Based Vouchers.
Household incomes must be under the following amounts:
1 Occupant: $52,220; 2 Occupants: $59,640; 3 Occupants: $67,080; 4 Occupants: $74,520; 5 Occupants: $80,520; 6 Occupants: $86,460; 7 Occupants: $92,460; 8 Occupants: $98,400
Over 5,600 square feet of leisure-oriented amenity spaces await. Sip your morning coffee on the professionally designed patio, while the little ones have a blast at the enclosed playground. Your furry friend can run freely at the pet park as you finish up projects in the co-working space. If you need a break, head to the game room, or fitness center. In the evening, you can relax and unwind in the community room, which includes a large wet bar, double-sided fireplace, and TVs.
In the comfort of our new apartments in Minneapolis, you can find modern details you'll love. From the expansive living areas basking in natural light to the granite countertops in the open kitchens, every convenience is covered. Efficient appliances and in-unit washer/dryer sets make doing chores a breeze, while the spacious bedrooms with window coverings are perfect for a good nights rest. You also have a variety of options to choose from that includes everything from studios to one, two, three, or four-bedroom layouts.
Walk or bike to parks, restaurants, breweries, and countless local arts events. The rich culture of Logan Park is waiting to be explored outside our Minneapolis apartments. Call today!
Income Restrictions Apply.
Household 2023 Gross Incomes for Timber and Tie are restricted at 60% AMI (Area Median Income). Select apartments are designated for Project-Based Vouchers.
Household incomes must be under the following amounts:
1 Occupant: $52,220; 2 Occupants: $59,640; 3 Occupants: $67,080; 4 Occupants: $74,520; 5 Occupants: $80,520; 6 Occupants: $86,460; 7 Occupants: $92,460; 8 Occupants: $98,400
Over 5,600 square feet of leisure-oriented amenity spaces await. Sip your morning coffee on the professionally designed patio, while the little ones have a blast at the enclosed playground. Your furry friend can run freely at the pet park as you finish up projects in the co-working space. If you need a break, head to the game room, or fitness center. In the evening, you can relax and unwind in the community room, which includes a large wet bar, double-sided fireplace, and TVs.
In the comfort of our new apartments in Minneapolis, you can find modern details you'll love. From the expansive living areas basking in natural light to the granite countertops in the open kitchens, every convenience is covered. Efficient appliances and in-unit washer/dryer sets make doing chores a breeze, while the spacious bedrooms with window coverings are perfect for a good nights rest. You also have a variety of options to choose from that includes everything from studios to one, two, three, or four-bedroom layouts.
Walk or bike to parks, restaurants, breweries, and countless local arts events. The rich culture of Logan Park is waiting to be explored outside our Minneapolis apartments. Call today!
Floor Plans + Pricing
Washington

Washington - ACC

Monroe AC

Quincy - AC

Quincy

Adams

Madison

Lincoln

Jefferson

Johnson

Pierce

Van Buren - ACC

Jackson - ACC

Monroe

Harrison

Floor plans are artist's rendering. All dimensions are approximate. Actual product and specifications may vary in dimension or detail. Not all features are available in every rental home. Prices and availability are subject to change. Rent is based on monthly frequency. Additional fees may apply, such as but not limited to package delivery, trash, water, amenities, etc. Deposits vary. Please see a representative for details.
Manager Info
Schafer Richardson
Monday
09:00 AM - 05:00 PM
Tuesday
01:00 PM - 05:00 PM
Wednesday
09:00 AM - 05:00 PM
Thursday
09:00 AM - 05:00 PM
Friday
09:00 AM - 05:00 PM
Schools
Data by Greatschools.org
Note: GreatSchools ratings are based on a comparison of test results for all schools in the state. It is designed to be a starting point to help parents make baseline comparisons, not the only factor in selecting the right school for your family. Learn More
Features
Interior
Disability Access
Air Conditioning
Cable Ready
Dishwasher
Elevator
Fireplace
Hardwood Flooring
Island Kitchens
Microwave
Smoke Free
Stainless Steel Appliances
View
Washer & Dryer In Unit
Garbage Disposal
Refrigerator
Community
Accepts Credit Card Payments
Accepts Electronic Payments
Emergency Maintenance
Fitness Center
Pet Park
Playground
Public Transportation
Trail, Bike, Hike, Jog
Wireless Internet Access
Controlled Access
On Site Maintenance
On Site Management
Income Restricted
Lifestyles
Income Restricted
Other
Wheelchair Access
Window Coverings
Washer/Dryer
Efficient Appliances
Pet Friendly
Granite Countertops
Kid's Playroom (Level 3)
Health Room (Level 5)
Pet Wash
On Site Car Share with HOUR CAR
Secure Bicycle Storage
Smoke Free Community
Public Art Gallery
Lobby
Hearing Impaired Accessible
We take fraud seriously. If something looks fishy, let us know.

