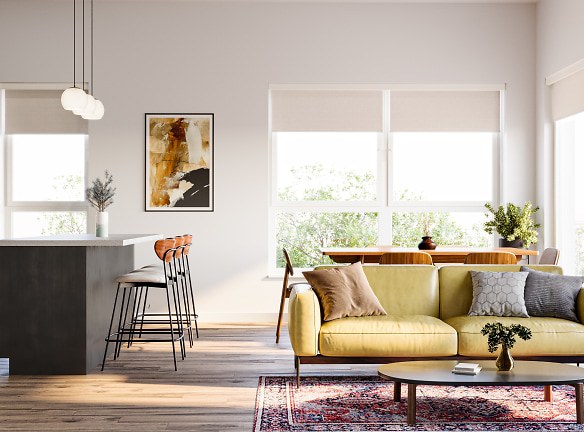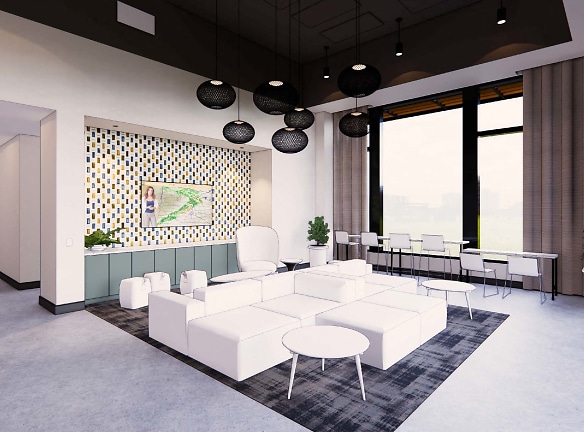- Home
- Minnesota
- Minneapolis
- Apartments
- Canvas Apartments
Special Offer
NOW LEASING! Visit our website to apply today!
$778+per month
Canvas Apartments
2301 California St NE
Minneapolis, MN 55418
1-3 bed, 1-2 bath • 665+ sq. ft.
1 Unit Available
Managed by Roers Companies
Quick Facts
Property TypeApartments
Deposit$--
NeighborhoodBottineau
Lease Terms
Variable, 12-Month
Pets
Cats Allowed, Dogs Allowed
* Cats Allowed, Dogs Allowed
Description
Canvas Apartments
Welcome to Canvas Apartments, where modern living meets urban elegance. Nestled in the heart of Northeast Minneapolis, our vibrant community offers a dynamic and enriching lifestyle. From our thoughtfully designed one, two, and three-bedroom apartments with stone countertops, in-home laundry, and stainless steel appliances to our premium amenities including a large community room, fitness center, kid's playroom, and work-from-home suites, we strive to create a space that inspires and delights. Discover a home that reflects your style and ambition, where every day is filled with boundless possibilities. Welcome to a life of sophistication and comfort at Canvas Apartments.
Floor Plans + Pricing
Rembrandt

Da Vinci
No Image Available
Monet

Renoir

Van Gogh

Matisse

Picasso

Kahlo

Hockney

Warhol

Pollock

Rothko

Dali

Banksy

Floor plans are artist's rendering. All dimensions are approximate. Actual product and specifications may vary in dimension or detail. Not all features are available in every rental home. Prices and availability are subject to change. Rent is based on monthly frequency. Additional fees may apply, such as but not limited to package delivery, trash, water, amenities, etc. Deposits vary. Please see a representative for details.
Manager Info
Roers Companies
Schools
Data by Greatschools.org
Note: GreatSchools ratings are based on a comparison of test results for all schools in the state. It is designed to be a starting point to help parents make baseline comparisons, not the only factor in selecting the right school for your family. Learn More
Features
Interior
Balcony
Oversized Closets
Stainless Steel Appliances
Washer & Dryer In Unit
Community
Fitness Center
Conference Room
On Site Management
Lifestyles
New Construction
Other
In-home washer/dryer
Clubroom with outdoor plaza
Granite countertops
Energy Star stainless steel appliances
Yoga studio
Kid's playroom
Walk-in closets*
Kitchen islands*
Balconies*
WFH suites
Luxury vinyl flooring
Keyless fob access
LED lighting
Pet spa
Garage and surface lot parking available
Ample bike storage and repair station
Storage lockers available
We take fraud seriously. If something looks fishy, let us know.

