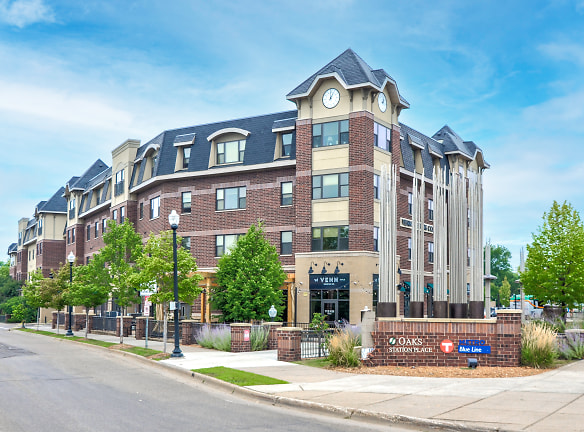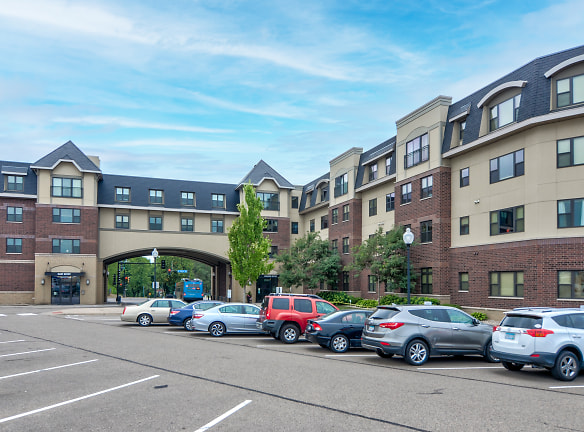- Home
- Minnesota
- Minneapolis
- Apartments
- Oaks Station Place Apartments
$1,185+per month
Oaks Station Place Apartments
3550 E 46th St
Minneapolis, MN 55406
Studio-2 bed, 1-2 bath • 502+ sq. ft.
1 Unit Available
Managed by Oaks Properties, LLC
Quick Facts
Property TypeApartments
Deposit$--
NeighborhoodNokomis
Application Fee60
Lease Terms
Variable, 6-Month, 7-Month, 8-Month, 9-Month, 10-Month, 11-Month, 12-Month, 13-Month
Pets
Cats Allowed, Dogs Allowed
* Cats Allowed Oaks Station Place is pet friendly! Residents are allowed two pets per apartment home. Pet owners must pay a one-time pet fee of $350, and monthly pet rent of $35 per pet. Owners are also required to setup a Pet Screening account for $25 per pet annually. Restrictions may apply. Please call for details., Dogs Allowed Oaks Station Place is pet friendly! Residents are allowed two pets per apartment home. Pet owners must pay a one-time pet fee of $350, and monthly pet rent of $35 per pet. Owners are also required to setup a Pet Screening account for $25 per pet annually. Restrictions may apply. Please call for details.
Description
Oaks Station Place Apartments
Oaks Station Place Apartments is Oaks Properties' newest apartment community. This magnificent property includes 104 residential apartments as well as first floor retail spaces, conveniently located next to the 46th Street light rail station. Oaks Station Place is a pet-friendly and non-smoking community.
Floor Plans + Pricing
Studio - E1

$1,185+
Studio, 1 ba
502+ sq. ft.
Terms: Per Month
Deposit: $400
Studio - E2

$1,200+
Studio, 1 ba
553+ sq. ft.
Terms: Per Month
Deposit: $400
1 Bedroom - A1

$1,395+
1 bd, 1 ba
679+ sq. ft.
Terms: Per Month
Deposit: $400
1 Bedroom - A2

$1,480+
1 bd, 1 ba
689+ sq. ft.
Terms: Per Month
Deposit: $400
1 Bedroom - A3

$1,420+
1 bd, 1 ba
725+ sq. ft.
Terms: Per Month
Deposit: $400
1 Bedroom - A4

$1,475+
1 bd, 1 ba
775+ sq. ft.
Terms: Per Month
Deposit: $400
1 Bedroom Den - B1

$1,575+
1 bd, 1 ba
892+ sq. ft.
Terms: Per Month
Deposit: $400
1 Bedroom Den - B2

$1,575+
1 bd, 1 ba
910+ sq. ft.
Terms: Per Month
Deposit: $400
1 Bedroom - A5

$1,645+
1 bd, 1 ba
949+ sq. ft.
Terms: Per Month
Deposit: $400
2 Bedroom - C1

$1,745+
2 bd, 2 ba
1092+ sq. ft.
Terms: Per Month
Deposit: $400
2 Bedroom - C2

$1,750+
2 bd, 2 ba
1115+ sq. ft.
Terms: Per Month
Deposit: $400
2 Bedroom - C3

$1,800+
2 bd, 2 ba
1133+ sq. ft.
Terms: Per Month
Deposit: $400
2 Bedroom - C4

$1,825+
2 bd, 2 ba
1189+ sq. ft.
Terms: Per Month
Deposit: $400
2 Bedroom - C5

$1,795+
2 bd, 2 ba
1207+ sq. ft.
Terms: Per Month
Deposit: $400
Floor plans are artist's rendering. All dimensions are approximate. Actual product and specifications may vary in dimension or detail. Not all features are available in every rental home. Prices and availability are subject to change. Rent is based on monthly frequency. Additional fees may apply, such as but not limited to package delivery, trash, water, amenities, etc. Deposits vary. Please see a representative for details.
Manager Info
Oaks Properties, LLC
Monday
09:00 AM - 05:00 PM
Tuesday
09:00 AM - 05:00 PM
Wednesday
09:00 AM - 06:00 PM
Thursday
09:00 AM - 05:00 PM
Friday
09:00 AM - 05:00 PM
Saturday
09:00 AM - 12:00 PM
Schools
Data by Greatschools.org
Note: GreatSchools ratings are based on a comparison of test results for all schools in the state. It is designed to be a starting point to help parents make baseline comparisons, not the only factor in selecting the right school for your family. Learn More
Features
Interior
Short Term Available
Air Conditioning
Cable Ready
Dishwasher
Elevator
Microwave
New/Renovated Interior
Smoke Free
Stainless Steel Appliances
Washer & Dryer In Unit
Garbage Disposal
Refrigerator
Community
Accepts Credit Card Payments
Accepts Electronic Payments
Clubhouse
Emergency Maintenance
Fitness Center
Gated Access
Green Community
Laundry Facility
Public Transportation
Trail, Bike, Hike, Jog
Wireless Internet Access
Controlled Access
On Site Maintenance
On Site Management
Pet Friendly
Lifestyles
Pet Friendly
Other
Outstanding access
Train station within 1 mile
Electric Car Charging Stations
Luxor Package System
Jogging trail
24hr. Emergency maintenance
Heated Underground Parking Available
Nice Ride Bike Station
Community Room
Air conditioning - central air
Located on Hiawatha Light Rail Blue Line
Bike trail
High-speed internet access
BBQ/Picnic Area
On Bus Line
Laundry Service Pickup (Laundry DR)
Theatre Room
Community Car
Trash & Recycle Rooms on each floor
Bike rack or bike storage
Intercom entry system
Community web site
Upgraded light fixtures
Deluxe Carpeting and Cabinetry
Oversized windows
Washer and Dryer in Every Home
We take fraud seriously. If something looks fishy, let us know.

