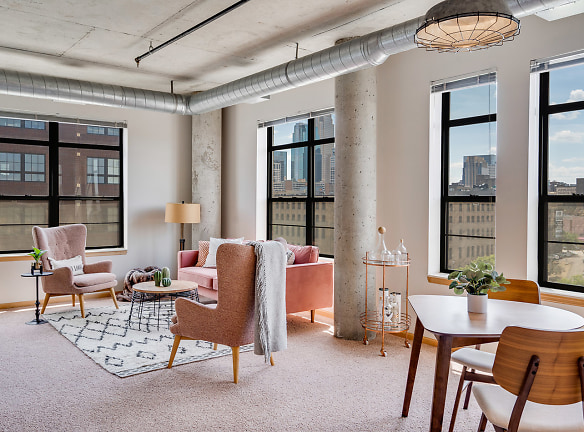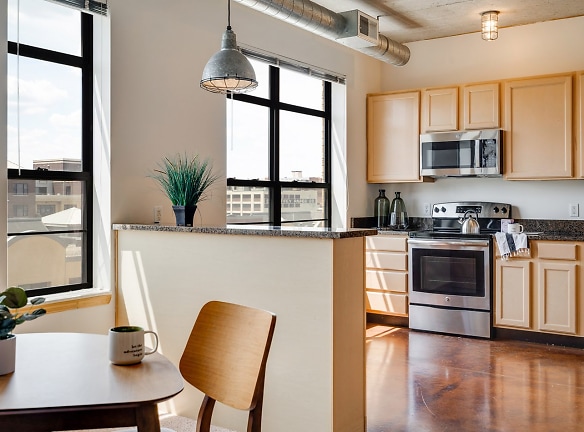- Home
- Minnesota
- Minneapolis
- Apartments
- Heritage Landing Apartments
Contact Property
$1,815+per month
Heritage Landing Apartments
415 N 1st St
Minneapolis, MN 55401
Studio-3 bed, 1-3 bath • 522+ sq. ft.
2 Units Available
Managed by StuartCo
Quick Facts
Property TypeApartments
Deposit$--
NeighborhoodWarehouse District
Application Fee40
Lease Terms
12-Month
Pets
Cats Allowed, Dogs Allowed
* Cats Allowed Deposit: $--, Dogs Allowed Max of two animals per home allowed. No weight limit. Breed restrictions apply; visit Pet Friendly page for details. Deposit: $--
Description
Heritage Landing
The Loop's Most Spacious Homes
Heritage Landing offers distinctive apartments, townhomes and flats with a unique mix of warehouse style and high end finishes. Our residents enjoy the variety of monthly social events, and exceptional customer service. Check out our newly expanded fitness center, stylish community room, conference room, and stunning roof-top deck overlooking the exciting North Loop neighborhood. The views of downtown Minneapolis, the Warehouse District and the Mississippi River are exceptional, and the miles of scenic walking paths along the river are just a block from our door.
Heritage Landing offers distinctive apartments, townhomes and flats with a unique mix of warehouse style and high end finishes. Our residents enjoy the variety of monthly social events, and exceptional customer service. Check out our newly expanded fitness center, stylish community room, conference room, and stunning roof-top deck overlooking the exciting North Loop neighborhood. The views of downtown Minneapolis, the Warehouse District and the Mississippi River are exceptional, and the miles of scenic walking paths along the river are just a block from our door.
Floor Plans + Pricing
Studio A

Studio B

Studio C

Studio D

G - 1 Bedroom Flat

Q - 1 Bedroom Apartment

H - 1 Bedroom Flat

R2 - 1 Bedroom Apartment

R1 - 1 Bedroom Apartment
No Image Available
V1A - 1 Bedroom Apartment

K1 - 1 Bedroom Flat

K2 - 1 Bedroom - Den Flat

S - 1 Bedroom - Den Apartment

U - 2 Bedroom Apartment

A1 - 1 Bedroom - Loft Townhome

A2 - 1 Bedroom - Loft Townhome

J2 - 2 Bedroom Flat

J1 - 2 Bedroom Flat
No Image Available
T - 2 Bedroom Apartment

C1 - 2 Bedroom Townhome

V - 2 Bedroom Apartment

B2 - 2 Bedroom Townhome

B1 - 2 Bedroom Townhome

L - 2 Bedroom Flat

W - 2 Bedroom Apartment

M3 - 2 Bedroom - Den Flat
No Image Available
D1 - 2 Bedroom Townhome

D2 - 2 bedroom Townhome

E2 - 3 Bedroom Townhome

E1 - 3 Bedroom Townhome

W3 - Crown Suite

M1 - 1 Bedroom - Den Flat

V6 - Penthouse

X - 1 Bedroom Apartment

M2 - 2 Bedroom - Den Flat

Floor plans are artist's rendering. All dimensions are approximate. Actual product and specifications may vary in dimension or detail. Not all features are available in every rental home. Prices and availability are subject to change. Rent is based on monthly frequency. Additional fees may apply, such as but not limited to package delivery, trash, water, amenities, etc. Deposits vary. Please see a representative for details.
Manager Info
StuartCo
Monday
09:00 AM - 05:00 PM
Tuesday
09:00 AM - 06:00 PM
Wednesday
09:00 AM - 06:00 PM
Thursday
09:00 AM - 06:00 PM
Friday
09:00 AM - 06:00 PM
Saturday
10:00 AM - 06:00 PM
Schools
Data by Greatschools.org
Note: GreatSchools ratings are based on a comparison of test results for all schools in the state. It is designed to be a starting point to help parents make baseline comparisons, not the only factor in selecting the right school for your family. Learn More
Features
Interior
Disability Access
Air Conditioning
Balcony
Cable Ready
Dishwasher
Elevator
Garden Tub
Hardwood Flooring
Island Kitchens
Loft Layout
Microwave
New/Renovated Interior
Smoke Free
Some Paid Utilities
Stainless Steel Appliances
Vaulted Ceilings
View
Washer & Dryer In Unit
Deck
Garbage Disposal
Patio
Refrigerator
Community
Accepts Electronic Payments
Business Center
Clubhouse
Emergency Maintenance
Extra Storage
Fitness Center
Trail, Bike, Hike, Jog
Wireless Internet Access
Conference Room
On Site Management
EV Charging Stations
On-site Recycling
Non-Smoking
Pet Friendly
Lifestyles
Pet Friendly
Other
Dramatic Oversized Windows
Grilling Station
Concierge Services
Generous Walk-in Closets*
Dry Cleaning Service
Exposed Concrete Ceilings, Columns, and Floors*
Exposed Duct Work*
Package Delivery
Bay Windows*
Resident Social Events
Full-size Washer Dryer
LuxerOne Package System
9-foot Ceilings or higher, with some vaulted
Fireplace in Penthouses
Free Weekly Fitness Classes
Balcony/Patio in Most Homes
Fitness On Demand Digital Training System
*In Select Homes
Yoga Studio
Complimentary Wi-Fi in Common Areas
Cyber Lounge with Meeting Space
Dog Run
We take fraud seriously. If something looks fishy, let us know.

