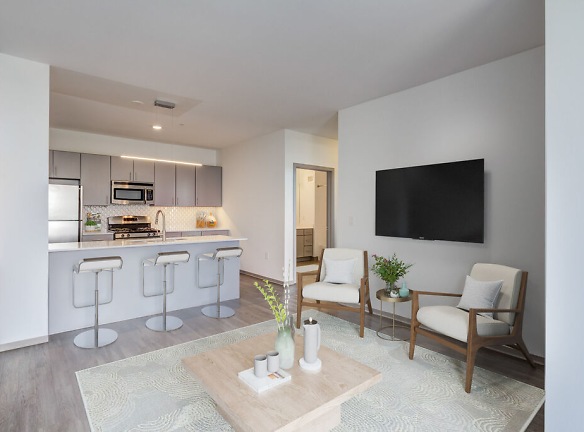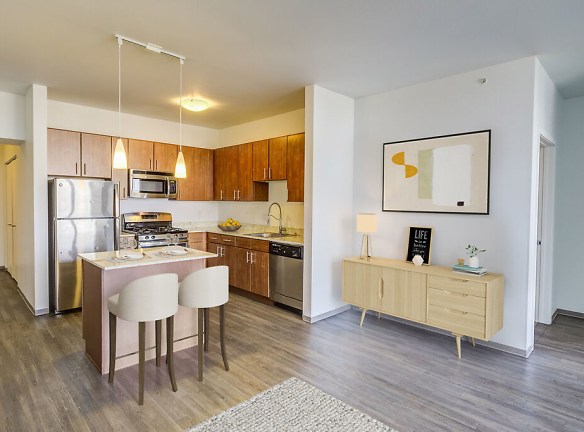- Home
- Minnesota
- Minneapolis
- Apartments
- LPM Apartments
Contact Property
$1,152+per month
LPM Apartments
1368 Lasalle Ave
Minneapolis, MN 55403
Studio-3 bed, 1-2 bath • 674+ sq. ft.
10+ Units Available
Managed by Weidner Property Management
Quick Facts
Property TypeApartments
Deposit$--
NeighborhoodLoring Park
Lease Terms
Lease terms are variable. Please inquire with property staff.
Pets
Cats Allowed, Dogs Allowed
* Cats Allowed Cats and Dogs Welcome Weight Restriction: 100 lbs Deposit: $--, Dogs Allowed Cats and Dogs Welcome Weight Restriction: 100 lbs Deposit: $--
Description
LPM Apartments
LPM Apartments offers luxury, pet-friendly studio, 1, 2, and 3-bedroom apartments in the Loring Park neighborhood in downtown Minneapolis, MN. You'll live within five minutes from Target Field, the U.S. Bank Stadium, The Armory, and the Minneapolis Convention Center, bringing Minneapolis's most popular events to your backyard.You can easily navigate the city with access to the Metro Transit, I-94/394, and I-35 E/W. LPM offers 40,000 square feet of community spaces highlighted by an indoor and outdoor pool, a state-of-the-art fitness center, a sauna and steam rooms, and a landscaped deck with firepits and lounge seating. Each home includes elevated touches like plank flooring, granite countertops, GE stainless steel appliances, floor-to-ceiling windows, in-unit laundry, Kholer bathroom fixtures, and subway tiling.Term Fees: 2 Month's Rent, App Fee ($25) Security Deposit ($400), Pet Rent 1 ($50), Pet Rent 2 ($50), Pet Deposit 1 ($200), Pet Fee 1 ($300), Trash Fee ($200), Admin Fee ($100)
Floor Plans + Pricing
6

10

4

11

6 PH

9

2 PH

3

7

2

8

5

4 PH

12

1

3 PH

5 PH

1 PH

Floor plans are artist's rendering. All dimensions are approximate. Actual product and specifications may vary in dimension or detail. Not all features are available in every rental home. Prices and availability are subject to change. Rent is based on monthly frequency. Additional fees may apply, such as but not limited to package delivery, trash, water, amenities, etc. Deposits vary. Please see a representative for details.
Manager Info
Weidner Property Management
Monday
10:00 AM - 06:00 PM
Tuesday
10:00 AM - 06:00 PM
Wednesday
10:00 AM - 06:00 PM
Thursday
10:00 AM - 06:00 PM
Friday
10:00 AM - 06:00 PM
Saturday
09:00 AM - 05:00 PM
Schools
Data by Greatschools.org
Note: GreatSchools ratings are based on a comparison of test results for all schools in the state. It is designed to be a starting point to help parents make baseline comparisons, not the only factor in selecting the right school for your family. Learn More
Features
Interior
Air Conditioning
Balcony
Dishwasher
Gas Range
Microwave
Oversized Closets
Smoke Free
Stainless Steel Appliances
View
Washer & Dryer In Unit
Garbage Disposal
Refrigerator
Community
Business Center
Fitness Center
High Speed Internet Access
Hot Tub
Swimming Pool
Wireless Internet Access
Media Center
On Site Management
Luxury Community
Lifestyles
Luxury Community
Other
Media and game rooms
In-home laundry with full size washer and dryer
Meeting/Study rooms
Granite countertops
Green living LEED Silver Design
Open floor plans with floor-to-ceiling windows
Outdoor yoga/stretch area
Bicycle and resident storage
White cultured marble vanity top
Driftwood or Nutmeg plank flooring
Spacious closets, including walk-ins
27 foot balcony
Landscaped deck
Brushed Aluminum Window Treatments
YogaFit
Eggy`s Diner
Bicycle workshop
Microwaves
Fire pits with lounge seating
Two Finished Packages to choose from
Kohler bath fixtures
Outdoor yard Games
GE Clean Steel refrigerator
Resident lounge
Arctic white subway tiles in bathroom
Luxer One Automated Package Room
GE Stainless Steel Energy Star appliances
Indoor dog play room with lounge & dog wash
Panoramic City Views
Grey Stone Shaw or Fossil Shaw carpeting
Guest Suite for family or friends
Gas range and electric oven
Expansive glass paneled balconies
Individually controlled heat and air-conditioning
Outdoor pool and hot tub
Welcome Center
100 percent smoke-free environment
24 foot balcony
Outdoor Event Space with Bar
Lakes and Legends Brewing Company
Grilling stations
Pool Cabanas and Lounging
Complimentary Resident Coffee Bar
Inspire: Global Gifts for Urban Adventurers
We take fraud seriously. If something looks fishy, let us know.

