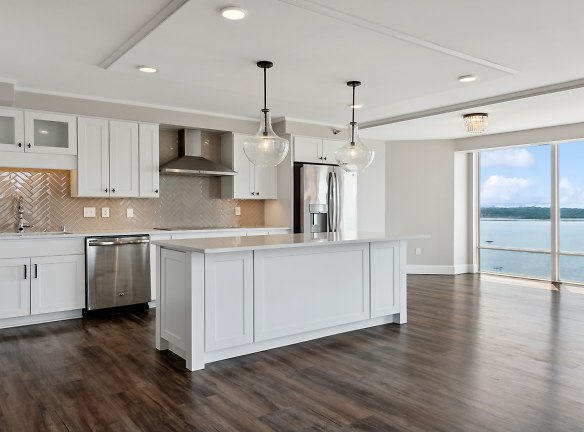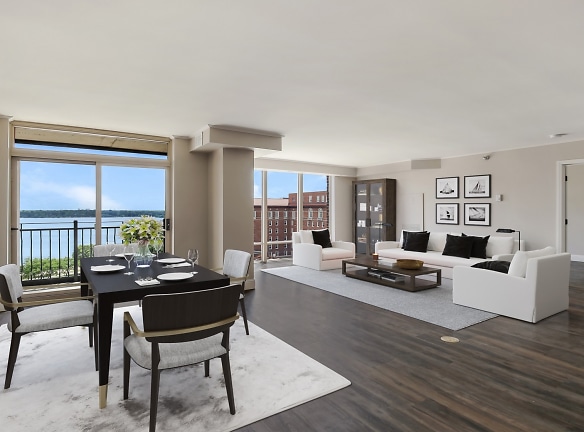- Home
- Minnesota
- Minneapolis
- Apartments
- The Beach Club Apartments
Special Offer
Receive one month free when you move into select apartment homes. Conditions apply.
$1,844+per month
The Beach Club Apartments
2900 Thomas Ave S
Minneapolis, MN 55416
Studio-4 bed, 1-3 bath • 531+ sq. ft.
3 Units Available
Quick Facts
Property TypeApartments
Deposit$--
NeighborhoodCedar Isles - Dean
Application Fee70
Lease Terms
Our lease terms are: We offer lease terms of up to 24 months with longer leases available by request. Ask us for details! (Please note that lease terms may vary, are subject to change without notice, and are based on availability. Inquire with property staff for complete details).
Pets
Cats Allowed, Dogs Allowed
* Cats Allowed Our pet-friendly apartments welcome most breeds of dogs. Please refer to our website's FAQ page under the pet section for a full list of restricted breeds, or reach out to our leasing team with questions. Weight Restriction: 300 lbs, Dogs Allowed Our pet-friendly apartments welcome most breeds of dogs. Please refer to our website's FAQ page under the pet section for a full list of restricted breeds, or reach out to our leasing team with questions. Weight Restriction: 300 lbs
Description
The Beach Club
The Beach Club Residences in uptown Minneapolis, MN 55416 offers luxurious living with breathtaking views. Live in a newly renovated home with luxurious finishes including quartz countertops, herringbone tile backsplashes, wood plank flooring, stainless steel appliances, mosaic tile bathroom floors and more. Smart home technology including locks and thermostat available! Our pet friendly, smoke free high rise apartments and penthouses feature private patio or balcony views of Lake Bde Maka Ska, Lake of the Isles, Cedar Lake and downtown Minneapolis. We also offer full concierge services, a full service salon, restaurant, courtyard, on site recycling, designated electric vehicle parking and garage parking. Residents get free membership to the onsite health club, featuring indoor and outdoor swimming pools, and tennis courts. Swim, boat or enjoy the beach at Lake Bde Maka Ska, just across the street. Located 25 minutes from the airport. Guarantors welcome! We offer many virtual options including live video tours, 3D virtual tours, and text.
Floor Plans + Pricing
Upton

Logan

Irving

Wentworth

Summit

Morgan Premier

Morgan

Newton Premier

Newton

Robbins

Lyndale

Thomas Premier

Thomas

Franklin

Linden Hills

Linden Hills Premier

Nicollet

Wayzata

Grand

Penn

Quentin

Raleigh

Pratt Premier

Pratt

Sunset Premier

Sunset

Hawthorne

York

York Premier

Lagoon

Chowen Premier

Chowen

Pillsbury

Lincoln

Garfield

Garfield Premier

Vincent Premier

Vincent

Sheridan

Sheridan Premier

Glenhurst

Natchez

Mount Curve

Dart

Dart Premier

Princeton

Princeton Premier

Beard

Beard Premier

Oakdale

Oakdale Premier

Emerson Premier

Emerson

Huntington

La Salle

Harriet

Washburn

Washburn Premier

Shelby Premier

Shelby

Dale Premier

Dale

Uptown

Uptown Premier

Cedar

Cedar Premier

Yale Penthouse

Zenith

Zenith Premier

Park Penthouse

Excelsior Penthouse

Bryant

Bryant Premier

Taft Penthouse Premier

Floor plans are artist's rendering. All dimensions are approximate. Actual product and specifications may vary in dimension or detail. Not all features are available in every rental home. Prices and availability are subject to change. Rent is based on monthly frequency. Additional fees may apply, such as but not limited to package delivery, trash, water, amenities, etc. Deposits vary. Please see a representative for details.
Manager Info
Sunday
Closed
Monday
10:00 AM - 06:00 PM
Tuesday
10:00 AM - 06:00 PM
Wednesday
10:00 AM - 06:00 PM
Thursday
10:00 AM - 06:00 PM
Friday
10:00 AM - 06:00 PM
Saturday
10:00 AM - 06:00 PM
Schools
Data by Greatschools.org
Note: GreatSchools ratings are based on a comparison of test results for all schools in the state. It is designed to be a starting point to help parents make baseline comparisons, not the only factor in selecting the right school for your family. Learn More
Features
Interior
Air Conditioning
Balcony
Dishwasher
Elevator
Fireplace
Loft Layout
Microwave
Smoke Free
Stainless Steel Appliances
Washer & Dryer In Unit
Garbage Disposal
Patio
Refrigerator
Community
Fitness Center
Full Concierge Service
Gated Access
Green Community
High Speed Internet Access
Hot Tub
Public Transportation
Swimming Pool
Tennis Court(s)
EV Charging Stations
On-site Recycling
Lifestyles
Waterfront
Other
Massage Room
Dog Friendly
Cat Friendly
Smart Package 365
Controlled Access Building
ATM
Free Coffee
Guarantors Welcome
Corporate Housing Available
On-site Restaurant and Bar
On-site Salon
Bike Storage
On-site Maintenance
Wi-Fi in Common Areas
Phone: XFINITY from Comcast
TV: XFINITY from Comcast
Smart Home Technology
Oversized Balcony
Wood Floors
Silver Metallic GE Appliances
City View
Courtyard View
Modern Kitchen
Quartz Counters
Granite Countertops
Wood Flooring
Smart Home Thermostat
Smart Home Door Lock
Wood Floors
Walk-in Closets
Wood Plank Flooring
Dryer
Washer
Corner Apartment
Walk-in Shower
Penthouse
High Ceilings
Designer Kitchen
Top Floor
White GE Appliances
Granite Countertops
Smart Shades
Kitchen Center Island
Pendant Lighting
Walk-in Closet W/custom Org
Refrigerator with French Doors
Glass Backsplash
Tennis Court View
Ge Profile Appliances
Lake View
No Balcony
Mosaic Tile Bathroom Flooring
Double-sink Bathroom Vanity
Chair Molding/crown Molding
Built-in Wine Refrigerator
Two-story Penthouse
We take fraud seriously. If something looks fishy, let us know.

