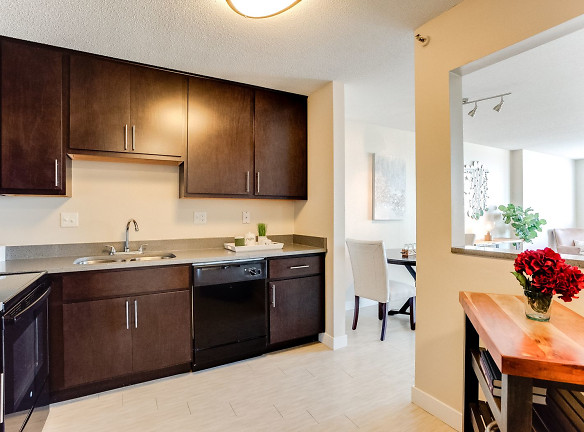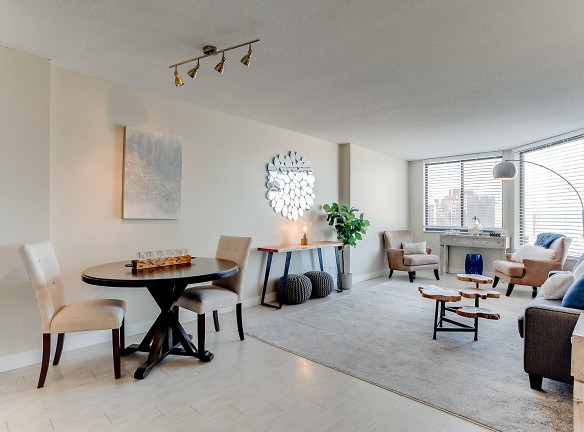- Home
- Minnesota
- Minneapolis
- Apartments
- Bolero Flats Apartments
Special Offer
Contact Property
Up to Three Months Free on Select Homes!*
Two Months Free on all other Available Homes*
*Restrictions may apply. Please contact our leasing team for more information or to schedule a tour today!
Listed Utilities Included!*
Utilities Included:
- W
Two Months Free on all other Available Homes*
*Restrictions may apply. Please contact our leasing team for more information or to schedule a tour today!
Listed Utilities Included!*
Utilities Included:
- W
$1,326+per month
Bolero Flats Apartments
1117 S Marquette Ave
Minneapolis, MN 55403
1-2 bed, 1-2 bath • 585+ sq. ft.
7 Units Available
Managed by Investment Property Group
Quick Facts
Property TypeApartments
Deposit$--
NeighborhoodDowntown West
Application Fee50
Lease Terms
6-Month, 7-Month, 8-Month, 9-Month, 10-Month, 11-Month, 12-Month
Pets
Cats Allowed, Dogs Allowed
* Cats Allowed Deposit: $--, Dogs Allowed Deposit: $--
Description
Bolero Flats
Seek the exceptional! With gorgeous urban views, direct Minneapolis skyway access, modern interiors, and fantastic amenities, Bolero Flats offers the best in Minneapolis apartments. Whether you're looking for a luxurious spot to unwind, an inspiring work environment, or a place to hang out with friends, our community has something for everybody. Since they're located in the heart of Downtown Minneapolis, our apartments are close to several METRO line stations and a short stroll away from reputable universities. And that's without mentioning the impressive 90+ walk and bike scores that make it effortless to travel around town. Our one and two-bedroom apartments include water, sewer, trash, and gas. Why wait? Schedule your visit now!
Floor Plans + Pricing
Hemlock

Juniper

Poplar

Elm

Palmetto

Maple A

Palm

Sycamore

Ash

Maple B

Evergreen

Chestnut

Sequoia

Redwood

Cottonwood

Pine

Oak

Walnut

Hickory

Cypress

Floor plans are artist's rendering. All dimensions are approximate. Actual product and specifications may vary in dimension or detail. Not all features are available in every rental home. Prices and availability are subject to change. Rent is based on monthly frequency. Additional fees may apply, such as but not limited to package delivery, trash, water, amenities, etc. Deposits vary. Please see a representative for details.
Manager Info
Investment Property Group
Sunday
10:00 AM - 05:00 PM
Monday
09:00 AM - 06:00 PM
Tuesday
09:00 AM - 06:00 PM
Wednesday
09:00 AM - 06:00 PM
Thursday
09:00 AM - 06:00 PM
Friday
09:00 AM - 06:00 PM
Saturday
10:00 AM - 05:00 PM
Schools
Data by Greatschools.org
Note: GreatSchools ratings are based on a comparison of test results for all schools in the state. It is designed to be a starting point to help parents make baseline comparisons, not the only factor in selecting the right school for your family. Learn More
Features
Interior
Disability Access
Short Term Available
Air Conditioning
Balcony
Cable Ready
Dishwasher
Elevator
Hardwood Flooring
Microwave
New/Renovated Interior
Oversized Closets
Smoke Free
Some Paid Utilities
View
Washer & Dryer In Unit
Garbage Disposal
Refrigerator
Community
Accepts Credit Card Payments
Accepts Electronic Payments
Basketball Court(s)
Business Center
Emergency Maintenance
Fitness Center
Gated Access
High Speed Internet Access
Hot Tub
Laundry Facility
Swimming Pool
Tennis Court(s)
Wireless Internet Access
Conference Room
Controlled Access
On Site Maintenance
On Site Management
Non-Smoking
Pet Friendly
Lifestyles
Pet Friendly
Other
Washer/Dryer
Off Street Parking
Window Coverings
Patio/Balcony
Amazing Downtown Views
Black GE Appliance Package
BBQ/Picnic Area
Disposal
Bike Racks
Fully Equipped Kitchen
Granite Countertops
Large Closets
Direct Skyway Access
Plank Flooring
Wheelchair Access
Air Conditioner
Carpeting
Recycling
Downtown Minneapolis Location
Listed Utilities Included*
We take fraud seriously. If something looks fishy, let us know.

