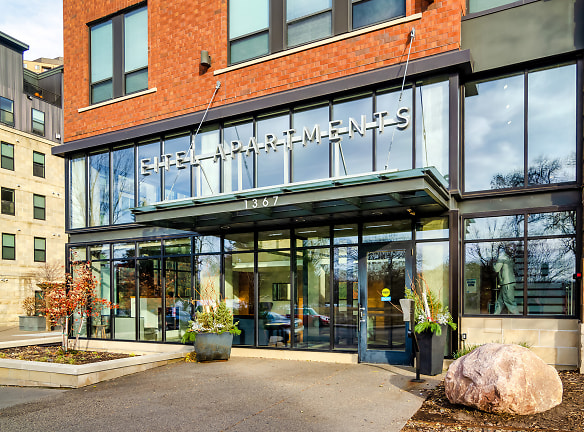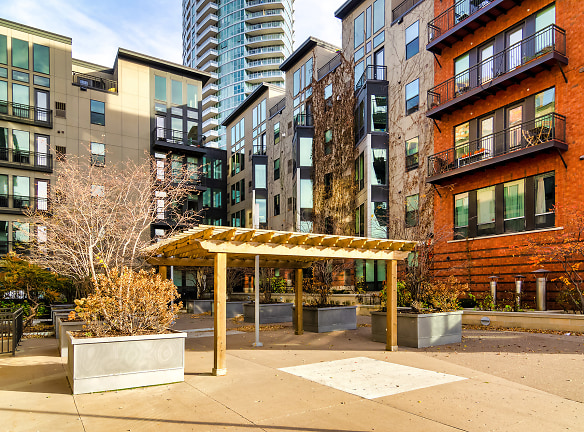- Home
- Minnesota
- Minneapolis
- Apartments
- Eitel Apartments
Special Offer
Contact Property
FOR A LIMITED TIME ONLY, 4 WEEKS FREE WITH A 12-14 MONTH LEASE!
$1,096+per month
Eitel Apartments
1367 Willow Street
Minneapolis, MN 55403
Studio-2 bed, 1-2 bath • 525+ sq. ft.
5 Units Available
Managed by Sentinel Real Estate Corporation
Quick Facts
Property TypeApartments
Deposit$--
NeighborhoodLoring Park
Lease Terms
Lease terms are variable. Please inquire with property staff.Dog Policy: $300 pet deposit. $200.00 non-refundable pet fee. Restrictions: Pet Rent- $25/cat/mo; $50/dog/mo. Maximum of 2 pets per apartment. Breed restrictions apply. All pets must be spaye
Pets
Cats Allowed, Dogs Allowed
* Cats Allowed, Dogs Allowed
Description
Eitel Apartments
FOR A LIMITED TIME ONLY, 4 WEEKS FREE WITH A 12-14 MONTH LEASE!
Eitel Apartments is a historic apartment community located in Loring Park. Our central downtown Minneapolis location is near The Walker Center, I-94 and the Skyway. We offer charming studio, 1-bedroom and 2-bedroom apartments for rent with an impressive selection of features, including stainless steel appliances, wood flooring, oversized windows and large soaking tubs.
Loring Park also offers access to a vibrant art, recreation and restaurant scene. Notable restaurants include Cafe Lurcat and Eggys Diner! If you're into the craft brew scene, don't forget to checkout Lakes and Legends Brewing Company, right across the street! Residents can relax with friends in the newly upgraded Sky Club, or spill out onto Eitel's rooftop sundeck complete with sun chairs and grilling stations.
Contact us today to see what's available!
Call us: (612) 333-2425 / Email us: eitel@sentinelcorp.com
Or stop by: 1367 Willow St., Minneapolis, MN 55403
Eitel Apartments is a historic apartment community located in Loring Park. Our central downtown Minneapolis location is near The Walker Center, I-94 and the Skyway. We offer charming studio, 1-bedroom and 2-bedroom apartments for rent with an impressive selection of features, including stainless steel appliances, wood flooring, oversized windows and large soaking tubs.
Loring Park also offers access to a vibrant art, recreation and restaurant scene. Notable restaurants include Cafe Lurcat and Eggys Diner! If you're into the craft brew scene, don't forget to checkout Lakes and Legends Brewing Company, right across the street! Residents can relax with friends in the newly upgraded Sky Club, or spill out onto Eitel's rooftop sundeck complete with sun chairs and grilling stations.
Contact us today to see what's available!
Call us: (612) 333-2425 / Email us: eitel@sentinelcorp.com
Or stop by: 1367 Willow St., Minneapolis, MN 55403
Floor Plans + Pricing
A30

A1

A31

A2

A3

A4

A5

A6

A32

A7

A8

A33

A9

A10

A11

A12

A13

A14

A15

A16

A17

A18

A34

A19

A21

A20

A35

A23

A22

A24

A25

B1

A26

A27

A28

A29

B2

B3

B5

B4

B6

B13

B7

B8

B9

B10

B11

B12

Floor plans are artist's rendering. All dimensions are approximate. Actual product and specifications may vary in dimension or detail. Not all features are available in every rental home. Prices and availability are subject to change. Rent is based on monthly frequency. Additional fees may apply, such as but not limited to package delivery, trash, water, amenities, etc. Deposits vary. Please see a representative for details.
Manager Info
Sentinel Real Estate Corporation
Monday
09:00 AM - 06:00 PM
Tuesday
09:00 AM - 06:00 PM
Wednesday
09:00 AM - 06:00 PM
Thursday
09:00 AM - 06:00 PM
Friday
09:00 AM - 06:00 PM
Saturday
10:00 AM - 05:00 PM
Schools
Data by Greatschools.org
Note: GreatSchools ratings are based on a comparison of test results for all schools in the state. It is designed to be a starting point to help parents make baseline comparisons, not the only factor in selecting the right school for your family. Learn More
Features
Interior
Disability Access
Short Term Available
Air Conditioning
Balcony
Cable Ready
Ceiling Fan(s)
Dishwasher
Elevator
Fireplace
Gas Range
Hardwood Flooring
Island Kitchens
Microwave
Oversized Closets
Stainless Steel Appliances
Washer & Dryer In Unit
Deck
Garbage Disposal
Patio
Refrigerator
Community
Accepts Credit Card Payments
Accepts Electronic Payments
Business Center
Clubhouse
Extra Storage
Fitness Center
Full Concierge Service
Green Community
Hot Tub
Public Transportation
Conference Room
Controlled Access
Media Center
On Site Maintenance
On Site Management
Recreation Room
Other
Fully-equipped fitness center
Window treatments
Washer/dryers
Patio/balconies*
Work/study room
Abundant closet space
Heated garage
High ceilings
Package system
Energy-efficient appliances
Sundeck
Dishwashers
Spin room
On-site maintenance
Historic features
Elevators
Controlled access/gated community
24-hour coffee bar
Outdoor fire pit area
Outdoor kitchen area
Billiards room
Park views
Sky lounge
We take fraud seriously. If something looks fishy, let us know.

