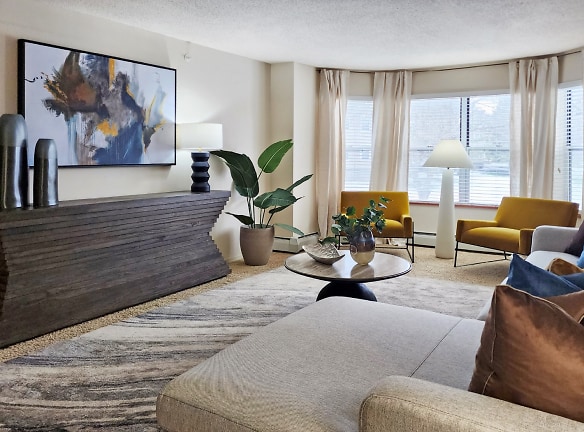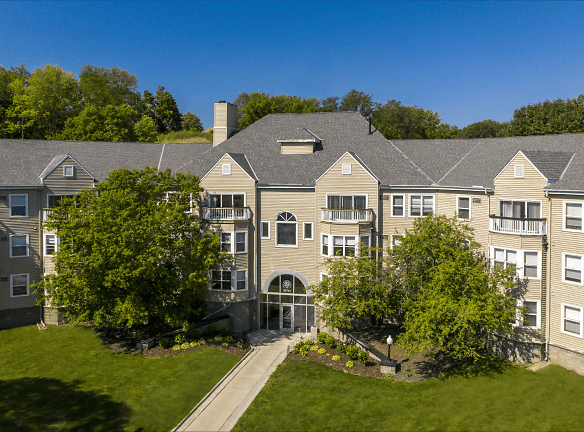- Home
- Minnesota
- Minnetonka
- Apartments
- Claremont Apartments
Special Offer
Contact Property
FIRST FULL MONTH FREE LOOK AND LEASE-LIMITED TIME ONLY!
$1,045+per month
Claremont Apartments
10745 Smetana Rd
Minnetonka, MN 55343
Studio-2 bed, 1-2 bath • 422+ sq. ft.
Managed by The Richdale Group
Quick Facts
Property TypeApartments
Deposit$--
Application Fee45
Lease Terms
Variable
Pets
Cats Allowed, Dogs Allowed
* Cats Allowed 2 Pets Maximum Deposit: $--, Dogs Allowed Some Breed2 Pets Maximum. Breed Restrictions Apply. Dogs up to 100lbs in (1) building. Weight Restriction: 35 lbs Deposit: $--
Description
Claremont
At Claremont Apartments you can finally start living the lifestyle you deserve. Claremont is nestled in the Southeast quadrant of Minnetonka, but only a few blocks to downtown Hopkins, where Main Street's bars, restaurants, shops, and movie theaters are at your service. 62 and 169, Minneapolis's major arterials, provide great access to the entire Minneapolis metropolitan area including downtown. Claremont Apartments boasts rental living to a whole new level, complete with miles of walking and biking trails, sparkling pool, paid heat, underground parking and elevators - all at rents within your reach. It's Lifestyle - service that truly serves your every need. And it's all waiting for you when you rent at Claremont Apartments in Minnetonka, MN.*Application fee and non-refundable administration fee due at time of application. Amenity fee and utilities are not included in the rental amount.
Floor Plans + Pricing
Studio

A1

A

B

E1

E

H

Floor plans are artist's rendering. All dimensions are approximate. Actual product and specifications may vary in dimension or detail. Not all features are available in every rental home. Prices and availability are subject to change. Rent is based on monthly frequency. Additional fees may apply, such as but not limited to package delivery, trash, water, amenities, etc. Deposits vary. Please see a representative for details.
Manager Info
The Richdale Group
Sunday
12:00 PM - 05:00 PM
Monday
09:00 AM - 06:00 PM
Tuesday
09:00 AM - 06:00 PM
Wednesday
09:00 AM - 06:00 PM
Thursday
09:00 AM - 06:00 PM
Friday
09:00 AM - 06:00 PM
Saturday
10:00 AM - 05:00 PM
Schools
Data by Greatschools.org
Note: GreatSchools ratings are based on a comparison of test results for all schools in the state. It is designed to be a starting point to help parents make baseline comparisons, not the only factor in selecting the right school for your family. Learn More
Features
Interior
Air Conditioning
Balcony
Ceiling Fan(s)
Dishwasher
Elevator
Microwave
Oversized Closets
Washer & Dryer In Unit
Garbage Disposal
Patio
Refrigerator
Community
Accepts Electronic Payments
Clubhouse
Emergency Maintenance
Extra Storage
Gated Access
High Speed Internet Access
Swimming Pool
Trail, Bike, Hike, Jog
Wireless Internet Access
Controlled Access
On Site Maintenance
On Site Management
Pet Friendly
Lifestyles
Pet Friendly
Other
Washers & Dryers
9-Foot Ceilings
Underground Heated Parking
Fully-Equipped Kitchens
State-of-the-Art Fitness Center
Breakfast Bars
6 Miles of Walking/Biking Trails
Oversized Bay Windows
Microwaves
Dishwashers
Ceiling Fans
Walk-In Closets
Wi-Fi Enabled Clubhouse
Lush Landscaping and Mature Trees
Oversized Balconies
Two-Way Exposures
Plank Wood Flooring
Scenic Views
Set within a 17-Acre Nature Reserve
Pet Friendly
Party/Meeting Room
Concierge Package Lockers
Windshield Wiping Stations in Garage
Outdoor Grilling Stations
We take fraud seriously. If something looks fishy, let us know.

