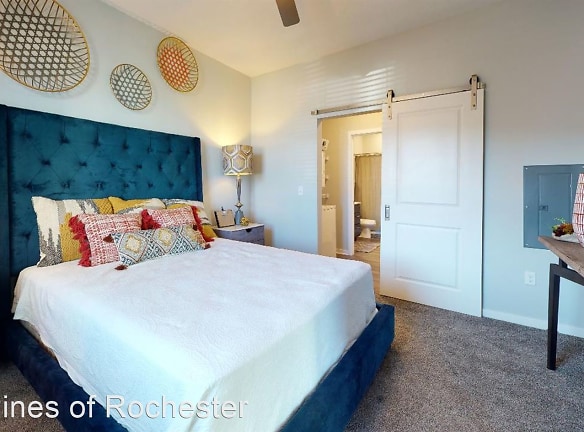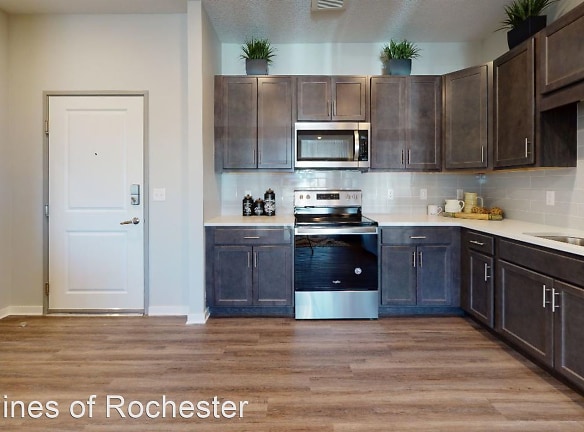- Home
- Minnesota
- Rochester
- Apartments
- The Pines Of Rochester Apartments
$1,300+per month
The Pines Of Rochester Apartments
4871 Pines View Pl NW
Rochester, MN 55901
Studio-2 bed, 1-2 bath • 458+ sq. ft.
10+ Units Available
Managed by Regency Consolidated Residential, LLC
Quick Facts
Property TypeApartments
Deposit$--
NeighborhoodValley High
Application Fee50
Lease Terms
12-Month, 13-Month
Pets
Cats Allowed, Dogs Allowed
* Cats Allowed, Dogs Allowed
Description
The Pines of Rochester
The Ponderosa (Phase 2 and 3) - Tree Line Views
Linen Closet
Coat Closet
Walk-in Closet
Ceiling Fan
Wood Style Flooring
Private Balcony/Patio
Air Conditioning
High Speed Internet
Quartz Countertops
Secure Keyless Entry
Stainless Steel Appliances
(RLNE8335616)
Linen Closet
Coat Closet
Walk-in Closet
Ceiling Fan
Wood Style Flooring
Private Balcony/Patio
Air Conditioning
High Speed Internet
Quartz Countertops
Secure Keyless Entry
Stainless Steel Appliances
(RLNE8335616)
Floor Plans + Pricing
The Blossom (Phase 3) 0S1bB

$1,300
Studio, 1 ba
458+ sq. ft.
Terms: Per Month
Deposit: Please Call
The Lotus (Phase 3) 0S1cL

$1,350
Studio, 1 ba
516+ sq. ft.
Terms: Per Month
Deposit: Please Call
The Magnolia (Phase 2) 1J1M

$1,420
1 bd, 1 ba
580+ sq. ft.
Terms: Per Month
Deposit: Please Call
The Magnolia B (Phase 3) 1J1bM

$1,420+
1 bd, 1 ba
580+ sq. ft.
Terms: Per Month
Deposit: Please Call
The Magnolia C (Phase 3) 1J1cM

$1,420
1 bd, 1 ba
580+ sq. ft.
Terms: Per Month
Deposit: Please Call
The Ponderosa (Phase 2 and 3) 1L1dP

$1,499+
1 bd, 1 ba
703+ sq. ft.
Terms: Per Month
Deposit: Please Call
The Ponderosa BF (Phase 2 and 3) 1L1dbP

$1,499
1 bd, 1 ba
706+ sq. ft.
Terms: Per Month
Deposit: Please Call
The Spruce (Phase 1) 1L1aS

$1,415
1 bd, 1 ba
720+ sq. ft.
Terms: Per Month
Deposit: Please Call
The Spruce D (Phase 1) 1L1cS
No Image Available
$1,399
1 bd, 1 ba
720+ sq. ft.
Terms: Per Month
Deposit: Please Call
The Rosewood (Phase 3) 1X1aR

$1,670+
1 bd, 1 ba
879+ sq. ft.
Terms: Per Month
Deposit: Please Call
The Cypress (Phase 2 and 3) 2M2aC

$1,700+
2 bd, 2 ba
983+ sq. ft.
Terms: Per Month
Deposit: Please Call
The Juniper (Phase 1) 2M2J

$1,680+
2 bd, 2 ba
1010+ sq. ft.
Terms: Per Month
Deposit: Please Call
The Cypress Grand (Phase 2 and 3) 2M2cCG

$1,925+
2 bd, 2 ba
1063+ sq. ft.
Terms: Per Month
Deposit: Please Call
The Noble (Phase 2) 2L2bN

$1,900
2 bd, 2 ba
1078+ sq. ft.
Terms: Per Month
Deposit: Please Call
The Hemlock (Phase 1) 2L2aH

$1,750
2 bd, 2 ba
1100+ sq. ft.
Terms: Per Month
Deposit: Please Call
Floor plans are artist's rendering. All dimensions are approximate. Actual product and specifications may vary in dimension or detail. Not all features are available in every rental home. Prices and availability are subject to change. Rent is based on monthly frequency. Additional fees may apply, such as but not limited to package delivery, trash, water, amenities, etc. Deposits vary. Please see a representative for details.
Manager Info
Regency Consolidated Residential, LLC
Sunday
Tours by appointment only
Monday
08:00 AM - 06:00 PM
Tuesday
08:00 AM - 06:00 PM
Wednesday
08:00 AM - 06:00 PM
Thursday
08:00 AM - 06:00 PM
Friday
08:00 AM - 06:00 PM
Saturday
10:00 AM - 04:00 PM
Schools
Data by Greatschools.org
Note: GreatSchools ratings are based on a comparison of test results for all schools in the state. It is designed to be a starting point to help parents make baseline comparisons, not the only factor in selecting the right school for your family. Learn More
Features
Interior
Disability Access
Balcony
Hardwood Flooring
Oversized Closets
Stainless Steel Appliances
View
Washer & Dryer Connections
Patio
Refrigerator
Energy Star certified Appliances
Community
Clubhouse
Fitness Center
Pet Park
Swimming Pool
Wireless Internet Access
Conference Room
Lifestyles
New Construction
Other
9-Foot Ceilings
Granite or Quartz Counters in Kitchen and Bathroom
Island Kitchens in Select Units
Wood Cabinets
Secure Keyless Entry to Each Unit
Double Insulated Walls and Ceilings
Free Private Shuttle Service (M-F) Downtown and Back
Indoor Golf Simulator
Controlled Building Access
Hi-Speed Fiber Optic Internet
Steam Room and Wellness Room
Game Rooms and Media/Theater Rooms
Reservable Party/Gathering Room with Kitchen
Dog Wash Station
Gas Grills, Outdoor Fireplace, Outdoor Living Room and Paver Patio
Community Mobile App
We take fraud seriously. If something looks fishy, let us know.

