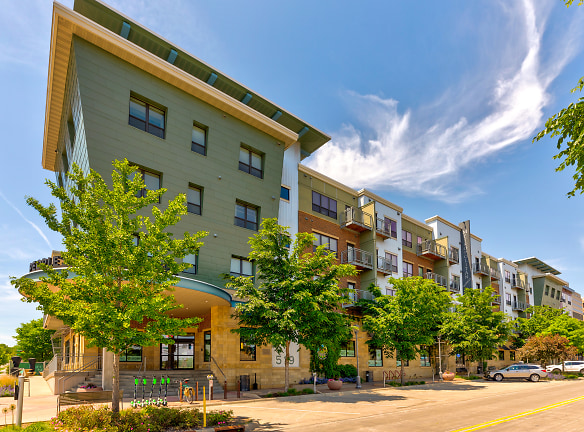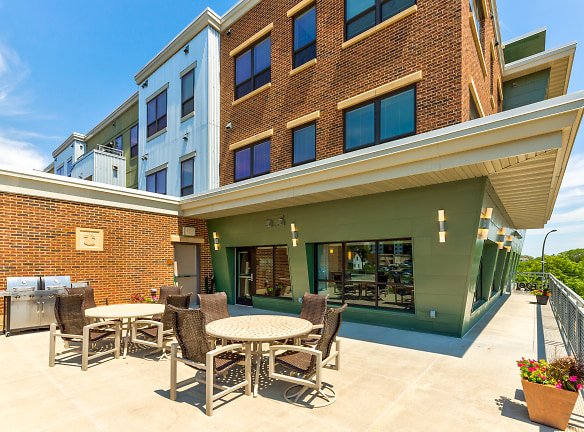- Home
- Minnesota
- Rochester
- Apartments
- Metropolitan Market Place Apartments
$1,395+per month
Metropolitan Market Place Apartments
515 1st Ave Southwest
Rochester, MN 55902
Studio-3 bed, 1-2 bath • 431+ sq. ft.
Managed by Gerrard Corporation
Quick Facts
Property TypeApartments
Deposit$--
NeighborhoodMain Street District
Lease Terms
Variable
Pets
No Pets
* No Pets
Description
Metropolitan Market Place
Metropolitan Market Place 3-floor urban-style apartment complex is situated in the heart of the thriving downtown neighborhood in Rochester, MN. Stylish residences outfitted with contemporary amenities and open living spaces makes for a sophisticated setting to socialize and unwind. Whether you choose to grill out on the terrace or enjoy the view from your private balcony, the diverse selection of unique floor plans means that no matter what your lifestyle, you?ll find a fit at Metropolitan Market Place.
Located above the Peoples Food Coop and one block away from the Mayo Clinic skyway in beautiful downtown Rochester.
We offer both furnished and unfurnished apartments with 3-12 month lease options. Rent includes free cable television, Wi-Fi Internet, gas, water, sewer, trash & recycling. Apartment amenities include front-loading washer & dryer, dishwasher, microwave, central heat & air conditioning, free shuttle service to Mayo Clinic, roof-top outdoor patio, and complimentary membership to the Rochester YMCA fitness center. Heated parking in our underground garage is available for an additional $150 per month.
Located above the Peoples Food Coop and one block away from the Mayo Clinic skyway in beautiful downtown Rochester.
We offer both furnished and unfurnished apartments with 3-12 month lease options. Rent includes free cable television, Wi-Fi Internet, gas, water, sewer, trash & recycling. Apartment amenities include front-loading washer & dryer, dishwasher, microwave, central heat & air conditioning, free shuttle service to Mayo Clinic, roof-top outdoor patio, and complimentary membership to the Rochester YMCA fitness center. Heated parking in our underground garage is available for an additional $150 per month.
Floor Plans + Pricing
One Bedroom

$1,495+
1 bd, 1 ba
656+ sq. ft.
Terms: Per Month
Deposit: Please Call
Three Bedroom Two Bathroom

$2,295+
3 bd, 2 ba
1182+ sq. ft.
Terms: Per Month
Deposit: Please Call
Studio

$1,395+
Studio, 1 ba
431-541+ sq. ft.
Terms: Per Month
Deposit: Please Call
Two Bedroom Two Bathroom

$1,995+
2 bd, 2 ba
960-1036+ sq. ft.
Terms: Per Month
Deposit: Please Call
Two Bedroom One Bathroom

$1,825+
2 bd, 1 ba
783-1060+ sq. ft.
Terms: Per Month
Deposit: Please Call
Floor plans are artist's rendering. All dimensions are approximate. Actual product and specifications may vary in dimension or detail. Not all features are available in every rental home. Prices and availability are subject to change. Rent is based on monthly frequency. Additional fees may apply, such as but not limited to package delivery, trash, water, amenities, etc. Deposits vary. Please see a representative for details.
Manager Info
Gerrard Corporation
Monday
10:00 AM - 02:00 PM
Tuesday
10:00 AM - 02:00 PM
Wednesday
10:00 AM - 02:00 PM
Thursday
10:00 AM - 02:00 PM
Friday
10:00 AM - 02:00 PM
Schools
Data by Greatschools.org
Note: GreatSchools ratings are based on a comparison of test results for all schools in the state. It is designed to be a starting point to help parents make baseline comparisons, not the only factor in selecting the right school for your family. Learn More
Features
Interior
Furnished Available
Short Term Available
Air Conditioning
Balcony
Cable Ready
Dishwasher
Elevator
Hardwood Flooring
Internet Included
Microwave
Smoke Free
Some Paid Utilities
Stainless Steel Appliances
Washer & Dryer In Unit
Deck
Garbage Disposal
Patio
Refrigerator
Community
Accepts Credit Card Payments
Accepts Electronic Payments
Campus Shuttle
Emergency Maintenance
Extra Storage
High Speed Internet Access
Individual Leases
Wireless Internet Access
Controlled Access
On Site Maintenance
On Site Management
Recreation Room
Other
Shuttle Service to Mayo Clinic
Complete, Contemporary Design
People's Food Co-op
Convenient Downtown Living
Luxurious Lifestlye
Access to Entertainment
Worry-Free Living
Top-Notch Security
Heated Underground Parking
We take fraud seriously. If something looks fishy, let us know.

