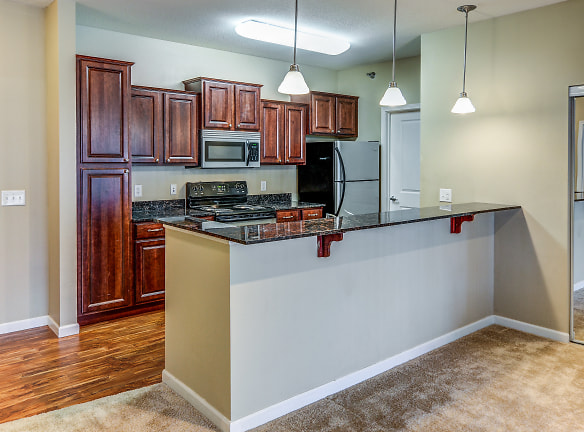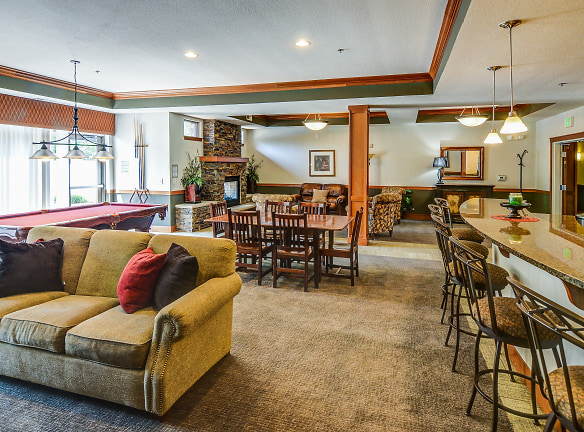- Home
- Minnesota
- Rosemount
- Apartments
- Waterford Commons Apartments
$1,370+per month
Waterford Commons Apartments
2930 146th St W
Rosemount, MN 55068
1-3 bed, 1-2 bath • 651+ sq. ft.
3 Units Available
Managed by Stonebridge Companies
Quick Facts
Property TypeApartments
Deposit$--
Application Fee45
Lease Terms
Contact for more information.
Pets
Cats Allowed, Dogs Allowed
* Cats Allowed Deposit: $--, Dogs Allowed Pitbull Terrier, Staffordshire Terrier, Mastiff, Presa Canario, Akita, Wolf-Hybrid, Great Dane, Alaskan Malamute, Siberian Husky, Rottweiler, Doberman Pinscher, Dalmatian, Chow-Chow and any mix thereof. Deposit: $--
Description
Waterford Commons
Waterford Commons is the ideal community for those looking for convenience and class in one location. Just south of Minneapolis and St. Paul, living in the city of Rosemount, you can enjoy a small town atmosphere with big city opportunities. You'll find dynamic one, two and three bedroom floorplans at Waterford Commons with dens and fireplaces. Granite countertops, stainless steel appliances and wood-look flooring set Waterford Commons apart from traditional apartment living. The amenities are unbeatable...a private club room, business center, 24 hour fitness center, in-house washer and dryer, car wash, outdoor swimming pool with courtyard, lower level retail, and much, much, more!
Call for a tour of your new home today!
Call for a tour of your new home today!
Floor Plans + Pricing
The Cashlin I

The Cashlin II

The Dover

The Clare II

The Clare III

The Cornell

The Evermoor

The Ashford

The Chasel

The Dunbar

Dublin I

The Danberry

The Wexford

The Dublin II

The Langford

The Langford II

The Clare I

Floor plans are artist's rendering. All dimensions are approximate. Actual product and specifications may vary in dimension or detail. Not all features are available in every rental home. Prices and availability are subject to change. Rent is based on monthly frequency. Additional fees may apply, such as but not limited to package delivery, trash, water, amenities, etc. Deposits vary. Please see a representative for details.
Manager Info
Stonebridge Companies
Monday
09:00 AM - 05:00 PM
Tuesday
09:00 AM - 05:00 PM
Wednesday
09:00 AM - 05:00 PM
Thursday
09:00 AM - 05:00 PM
Friday
09:00 AM - 04:00 PM
Schools
Data by Greatschools.org
Note: GreatSchools ratings are based on a comparison of test results for all schools in the state. It is designed to be a starting point to help parents make baseline comparisons, not the only factor in selecting the right school for your family. Learn More
Features
Interior
Disability Access
Furnished Available
Air Conditioning
Balcony
Cable Ready
Dishwasher
Elevator
Fireplace
Garden Tub
Hardwood Flooring
Island Kitchens
Microwave
Oversized Closets
Some Paid Utilities
Stainless Steel Appliances
Washer & Dryer In Unit
Garbage Disposal
Refrigerator
Community
Accepts Credit Card Payments
Business Center
Clubhouse
Emergency Maintenance
Extra Storage
Fitness Center
Swimming Pool
Controlled Access
On Site Maintenance
On Site Management
Other
BBQ/Picnic Area
Center Kitchen Islands
Nine Foot Ceilings
Off Street Parking
Reservable Clubroom with Full Kitchen (Free)
Walking Distance to all shopping
Central Cooling & Heating
Energy Efficient
Granite Counter Tops
Modern Accent Paint
Oversized Garden Tubs
Fireplaces
Mircrowave
Fridge/Freezer/Icemaker
Full Sized Washer/Dryer
We take fraud seriously. If something looks fishy, let us know.

