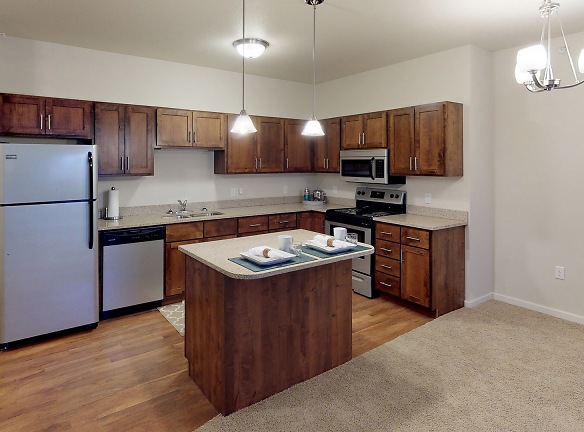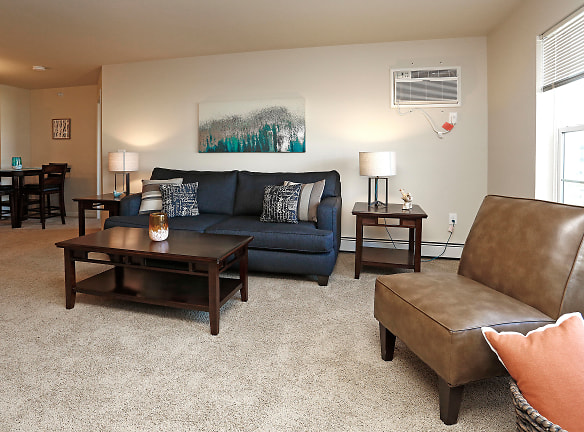- Home
- Minnesota
- Saint-Cloud
- Apartments
- Cypress Court Apartments
$1,025+per month
Cypress Court Apartments
906 Cypress Rd
Saint Cloud, MN 56303
Studio-3 bed, 1-2 bath • 481+ sq. ft.
4 Units Available
Managed by Centerspace
Quick Facts
Property TypeApartments
Deposit$--
Lease Terms
Variable
Pets
Cats Allowed, Dogs Allowed
* Cats Allowed Deposit: $--, Dogs Allowed Deposit: $--
Description
Cypress Court Apartments
Located in the tranquil and residential area of West Saint Cloud, MN, 906 Cypress Rd offers apartments that are designed to meet your highest standards. With a range of spacious floorplan options and luxurious amenities, this property provides unmatched opportunities for recreation and relaxation.
Our community boasts several notable features that will enhance your living experience. Stay active with our basketball and tennis courts, or enjoy a workout in one of our three fitness centers. Beat the heat in our outdoor heated pool or take advantage of our pet park and playground for some family fun. For those who prefer indoor activities, we offer a clubhouse, theater room, and pool table.
Inside your apartment, you'll find a host of desirable features that add to your comfort and convenience. From high ceilings and granite countertops to in-unit washer/dryers and stainless steel appliances, our apartments are designed with your needs in mind. Additional amenities include air conditioning, dishwasher, oversized closets, and a private patio or balcony.
At 906 Cypress Rd, you can enjoy the perks of controlled access and on-site maintenance and management for added security and peace of mind. Our community also offers high-speed internet access, recycling services, and Luxor package lockers for added convenience.
Come experience luxury and convenience in Saint Cloud, MN by making 906 Cypress Rd your new home. Contact us today to schedule a tour and see for yourself all that our apartments have to offer.
Floor Plans + Pricing
S1
No Image Available
S2
No Image Available
S3
No Image Available
S4
No Image Available
S5
No Image Available
S6

S7
No Image Available
S8
No Image Available
A1
No Image Available
A2

S9
No Image Available
A3
No Image Available
A4

A5
No Image Available
A6

A7
No Image Available
B1
No Image Available
B2

B3

B4
No Image Available
B5
No Image Available
B6

B7

B8

B9

B10

C1

C2
No Image Available
C3
No Image Available
Floor plans are artist's rendering. All dimensions are approximate. Actual product and specifications may vary in dimension or detail. Not all features are available in every rental home. Prices and availability are subject to change. Rent is based on monthly frequency. Additional fees may apply, such as but not limited to package delivery, trash, water, amenities, etc. Deposits vary. Please see a representative for details.
Manager Info
Centerspace
Monday
01:00 PM - 06:00 PM
Tuesday
10:00 AM - 06:00 PM
Wednesday
10:00 AM - 06:00 PM
Thursday
10:00 AM - 06:00 PM
Friday
10:00 AM - 05:00 PM
Saturday
10:00 AM - 04:00 PM
Schools
Data by Greatschools.org
Note: GreatSchools ratings are based on a comparison of test results for all schools in the state. It is designed to be a starting point to help parents make baseline comparisons, not the only factor in selecting the right school for your family. Learn More
Features
Interior
Disability Access
Air Conditioning
Balcony
Dishwasher
Island Kitchens
Oversized Closets
Stainless Steel Appliances
Washer & Dryer In Unit
Patio
Community
Basketball Court(s)
Clubhouse
Fitness Center
High Speed Internet Access
Pet Park
Playground
Swimming Pool
Tennis Court(s)
Controlled Access
On Site Maintenance
On Site Management
Other
3 Fitness Centers
Community Room
Double Vanities
Controlled Entry System
Granite Countertops
Dog Park
High Ceilings
In-Unit Washer/Dryer
Luxor Package Lockers
Kitchen Island
Outdoor Heated Pool
Private Patio/Balcony
Pool Table
Wheelchair Accessible*
Key Fob Access
Recycling
Smart Home
Theatre Room
We take fraud seriously. If something looks fishy, let us know.

