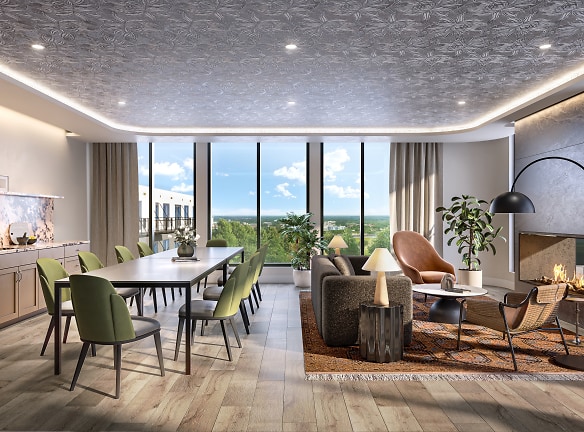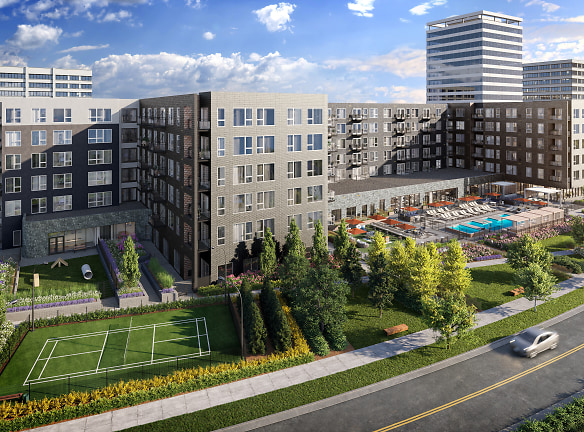- Home
- Minnesota
- Saint-Louis-Park
- Apartments
- The Mera Apartments
$1,625+per month
The Mera Apartments
9920 Wayzata Blvd
Saint Louis Park, MN 55426
Studio-3 bed, 1-3 bath • 542+ sq. ft.
Managed by Bigos Management
Quick Facts
Property TypeApartments
Deposit$--
NeighborhoodSt. Louis Park
Lease Terms
Variable
Pets
Cats Allowed, Dogs Allowed
* Cats Allowed Deposits per apartment, fees per pet. Deposit: $--, Dogs Allowed Deposits per apartment, fees per pet. Deposit: $--
Description
The Mera
Opening August 2024! Here's what you can expect at The Mera. Our community and all our homes are smoke-free. We allow cats, dogs, and other small animals. We have no breed restrictions upon an approved pet application. Required Fees - Move-in: application fee - $50 per applicant, deposit - $500, & administration Fee - $150. Monthly: rent - fixed cost dependent on size, move-in date, and lease term, utilities - variable cost dependent on usage and/or bill back, utility processing Fee - $3.50. Keep reading or visit the FAQ on our property website for more information regarding pets, utilities, storage and parking. Book a tour to meet us today!
Floor Plans + Pricing
A1

A2

A3

A4

B1

B2

B3

B4

B5

B6

B7

B8

B9

B10

C1
No Image Available
C2

C3

C4

C5

CC1

C6

C7

CC2

CC3

D1

D2

Floor plans are artist's rendering. All dimensions are approximate. Actual product and specifications may vary in dimension or detail. Not all features are available in every rental home. Prices and availability are subject to change. Rent is based on monthly frequency. Additional fees may apply, such as but not limited to package delivery, trash, water, amenities, etc. Deposits vary. Please see a representative for details.
Manager Info
Bigos Management
Tuesday
10:00 AM - 02:00 PM
Thursday
10:00 AM - 02:00 PM
Friday
10:00 AM - 02:00 PM
Schools
Data by Greatschools.org
Note: GreatSchools ratings are based on a comparison of test results for all schools in the state. It is designed to be a starting point to help parents make baseline comparisons, not the only factor in selecting the right school for your family. Learn More
Features
Interior
Disability Access
Air Conditioning
Balcony
Ceiling Fan(s)
Dishwasher
Elevator
Hardwood Flooring
Microwave
New/Renovated Interior
Oversized Closets
Stainless Steel Appliances
Washer & Dryer In Unit
Patio
Refrigerator
Community
Business Center
Clubhouse
Fitness Center
Hot Tub
Pet Park
Swimming Pool
On Site Maintenance
On Site Management
Lifestyles
New Construction
Other
Washer/Dryer
Accessible
Window Coverings
Large Closets
Outdoor Grills & Dining Space
Patio/Balcony
Reservable Theater Room
Private, Outdoor Pet Run & Lounge
Hardwood Floors
Air Conditioner
Carpeting in Bedrooms
Ceiling Fan
Private Offices for Working From Home
Disposal
Game & Golf Simulator
Efficient Appliances
Game Room with Billiards, Ping Pong, Foosball
Electronic Thermostat
Top Floor Outdoor Deck with Private Dining
Outdoor Pickleball Court
On Pool Terrace
Smart Locks
City Views in Select Homes
Built-in Desks in Select Homes
Beverage Bars in Select Homes
Bike Racks
Pay Rent Online with No Convenience Fees
We take fraud seriously. If something looks fishy, let us know.

