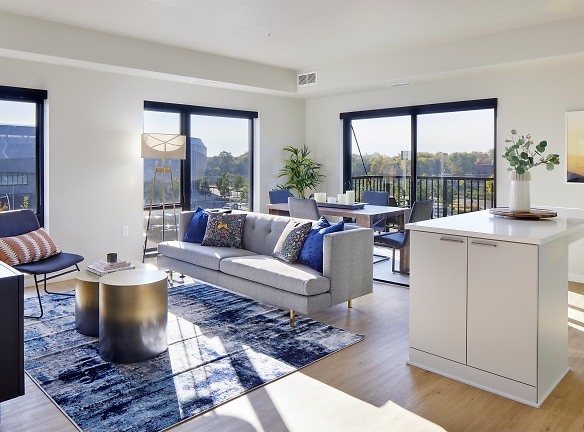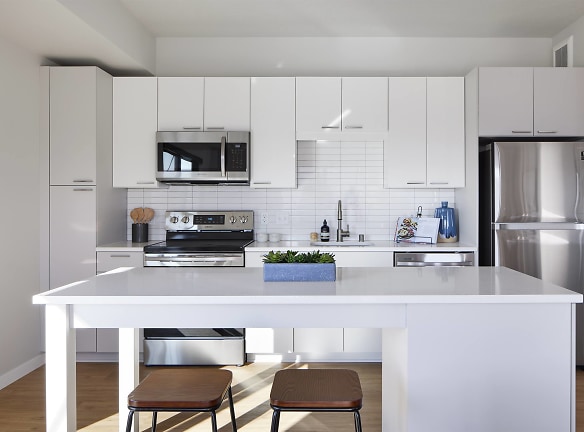- Home
- Minnesota
- Saint-Paul
- Apartments
- The Pitch Apartments
Special Offer
Ask how to receive TWO months free! *Restrictions apply.
$1,099+per month
The Pitch Apartments
427 Snelling Ave N
Saint Paul, MN 55104
Studio-2 bed, 1 bath • 382+ sq. ft.
10+ Units Available
Managed by Wellington Management, Inc.
Quick Facts
Property TypeApartments
Deposit$--
NeighborhoodMerriam Park East
Application Fee50
Lease Terms
15-Month, 16-Month, 17-Month, 18-Month
Pets
Cats Allowed, Dogs Allowed
* Cats Allowed Maximum of 2 pets per household. Breed restrictions apply; fees are per pet Deposit: $--, Dogs Allowed Maximum of 2 pets per household. Breed restrictions apply; fees are per pet Deposit: $--
Description
The Pitch
Conveniently located between the downtowns, The Pitch is right across the street from St. Paul's Allianz Field, home of the Minnesota United. Stylish studios, alcoves, one-beds and two-beds available now! Our apartment community features thoughtful floorplans and several beautiful amenity spaces -- you won't want to leave! These include an elevated deck with a firepit, cedar-lined sauna, grill stations and bar area; a coworking lounge with private work stations; a fitness center with virtual on-demand fitness classes; a pet spa; a 2nd-floor clubroom with foosball table, kitchen, fireplace and TV lounge; a ground-floor bike lounge with a fix-it station and storage; package lockers and a secure room for oversized packages; and private underground parking with a car matrix and electric vehicle charging stations.
Floor Plans + Pricing
Studio-C

Studio, 1 ba
382+ sq. ft.
Terms: Per Month
Deposit: Please Call
Studio-B

$1,099+
Studio, 1 ba
408+ sq. ft.
Terms: Per Month
Deposit: Please Call
Alcove-B

$1,199+
1 bd, 1 ba
435+ sq. ft.
Terms: Per Month
Deposit: Please Call
Alcove-D

$1,375
1 bd, 1 ba
474+ sq. ft.
Terms: Per Month
Deposit: Please Call
Alcove-G

$1,350+
1 bd, 1 ba
496+ sq. ft.
Terms: Per Month
Deposit: Please Call
Alcove-C

$1,399+
1 bd, 1 ba
523+ sq. ft.
Terms: Per Month
Deposit: Please Call
Alcove-F

$1,480
1 bd, 1 ba
662+ sq. ft.
Terms: Per Month
Deposit: Please Call
Alcove-E

$1,645+
1 bd, 1 ba
675+ sq. ft.
Terms: Per Month
Deposit: Please Call
1BR-D

$1,673
1 bd, 1 ba
708+ sq. ft.
Terms: Per Month
Deposit: Please Call
1BR-C

$1,625+
1 bd, 1 ba
736+ sq. ft.
Terms: Per Month
Deposit: Please Call
1BR-B

1 bd, 1 ba
783+ sq. ft.
Terms: Per Month
Deposit: Please Call
2BR-B

$2,155+
2 bd, 1 ba
925+ sq. ft.
Terms: Per Month
Deposit: Please Call
2BR-C

$2,125+
2 bd, 1 ba
928+ sq. ft.
Terms: Per Month
Deposit: Please Call
Floor plans are artist's rendering. All dimensions are approximate. Actual product and specifications may vary in dimension or detail. Not all features are available in every rental home. Prices and availability are subject to change. Rent is based on monthly frequency. Additional fees may apply, such as but not limited to package delivery, trash, water, amenities, etc. Deposits vary. Please see a representative for details.
Manager Info
Wellington Management, Inc.
Monday
08:30 AM - 04:30 PM
Tuesday
09:00 AM - 06:00 PM
Wednesday
09:00 AM - 06:00 PM
Thursday
09:00 AM - 06:00 PM
Friday
08:30 AM - 04:30 PM
Schools
Data by Greatschools.org
Note: GreatSchools ratings are based on a comparison of test results for all schools in the state. It is designed to be a starting point to help parents make baseline comparisons, not the only factor in selecting the right school for your family. Learn More
Features
Interior
Air Conditioning
Balcony
Island Kitchens
Oversized Closets
Stainless Steel Appliances
View
Washer & Dryer In Unit
Patio
Community
Clubhouse
Fitness Center
EV Charging Stations
Pet Friendly
Lifestyles
Pet Friendly
Other
Thoughtfully Designed Floor Plans
Quartz Countertops
Coworking lounge with private work stations
Kitchen Islands*
Tile Backsplash
Modern Two-Tone Cabinetry
Wood-style Flooring
Walk-in Closets*
Comcast or CenturyLink Compatible
Common area wi-fi for residents
In-unit Washer and Dryer
Pet spa
Private Balcony or Walk-out Patio*
Oversized Windows
Stadium Views*
We take fraud seriously. If something looks fishy, let us know.

