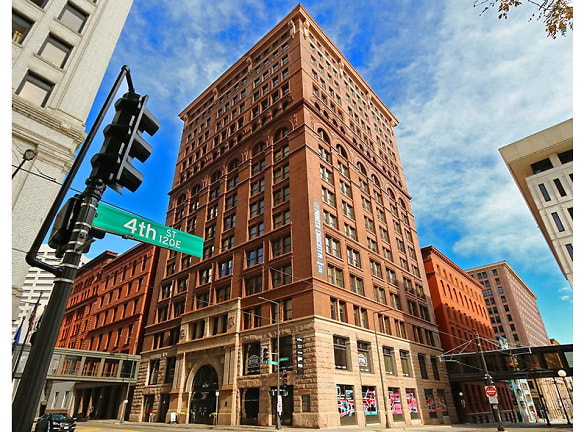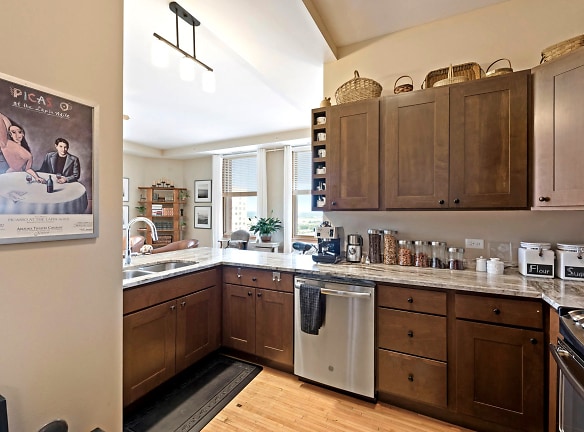- Home
- Minnesota
- Saint-Paul
- Apartments
- Pioneer-Endicott Building Apartments
Special Offer
Contact Property
6 weeks free!
$1,119+per month
Pioneer-Endicott Building Apartments
141 4th St E
Saint Paul, MN 55101
Studio-2 bed, 1-3 bath • 366+ sq. ft.
6 Units Available
Managed by Halverson & Blaiser Group, LTD
Quick Facts
Property TypeApartments
Deposit$--
NeighborhoodDowntown St. Paul
Application Fee40
Lease Terms
Variable
Pets
Cats Allowed, Dogs Allowed
* Cats Allowed Deposit: $--, Dogs Allowed NO BREED OR SIZE RESTRICTIONS Deposit: $--
Description
Pioneer-Endicott Building
Originally home to the Pioneer Press, our historic apartment homes, located in the heart of Lowertown, St. Paul, are perfect for anyone looking for luxury living in the city. We are conveniently connected to the St. Paul skyway and within walking distance to the Green Line light rail transit and Metro Transit bus system. Getting around has never been so easy! Along with all the restaurants, cafes and bars Lowertown has to offer, you are steps away from Mears Park, the Farmer's Market, St. Paul Saints CHS Field, MN Children's Museum and Xcel Energy Center.
Floor Plans + Pricing
Studio (Renovated)

Studio (Furnished)

1 Bedroom (Furnished)

1 BR Live/Work

1 BR (renovated)

2 BR Live/Work
No Image Available
2BR / 1.75 BA (Renovated)

2 BR / 2 BA

2 BR, 2 3/4 Baths

1BR/1BA

Studios

2BR/1.75 BA

2BR/1BA

Floor plans are artist's rendering. All dimensions are approximate. Actual product and specifications may vary in dimension or detail. Not all features are available in every rental home. Prices and availability are subject to change. Rent is based on monthly frequency. Additional fees may apply, such as but not limited to package delivery, trash, water, amenities, etc. Deposits vary. Please see a representative for details.
Manager Info
Halverson & Blaiser Group, LTD
Sunday
10:00 AM - 02:00 PM
Monday
09:00 AM - 06:00 PM
Tuesday
09:00 AM - 06:00 PM
Wednesday
09:00 AM - 06:00 PM
Thursday
09:00 AM - 06:00 PM
Friday
09:00 AM - 06:00 PM
Saturday
10:00 AM - 04:00 PM
Schools
Data by Greatschools.org
Note: GreatSchools ratings are based on a comparison of test results for all schools in the state. It is designed to be a starting point to help parents make baseline comparisons, not the only factor in selecting the right school for your family. Learn More
Features
Interior
Disability Access
Furnished Available
Short Term Available
Air Conditioning
Balcony
Cable Ready
Ceiling Fan(s)
Dishwasher
Elevator
Fireplace
Gas Range
Hardwood Flooring
Island Kitchens
Microwave
New/Renovated Interior
Oversized Closets
Smoke Free
Stainless Steel Appliances
View
Washer & Dryer Connections
Washer & Dryer In Unit
Garbage Disposal
Refrigerator
Certified Efficient Windows
Energy Star certified Appliances
Community
Accepts Credit Card Payments
Accepts Electronic Payments
Business Center
Clubhouse
Emergency Maintenance
Extra Storage
Fitness Center
High Speed Internet Access
Laundry Facility
Pet Park
Public Transportation
Trail, Bike, Hike, Jog
Conference Room
Controlled Access
Media Center
On Site Maintenance
On Site Management
On Site Patrol
Recreation Room
Green Space
Non-Smoking
Pet Friendly
Lifestyles
Pet Friendly
Other
Air Conditioner
Historic Building
In-home washer/dryer
PET FRIENDLY (no restrictions)
Terrazzo Floors
Pet Friendly Apartments
Community club room
Rain shower
Soft-close drawers
Custom cabinetry
Dog Spa
Wine cube
Marble floors
Resident social lounge
Pooch porch
Stunning Hardwood Floors
Double sink vanity
Ceramic tile tub/shower surround
Under-mount sinks
Ceiling fans
Media Room
Electronic Thermostat
Green Roof
BBQ/Picnic Area
Bike storage
Incredible ceiling height
Walk-in Closets
Built-in microwave
Smoke-Free Living
Guest suites
Ice maker
Amazing Views
Custom Blinds
Ramp Parking
Wheelchair Access
Internet/cable or satellite ready
Recycling
We take fraud seriously. If something looks fishy, let us know.

