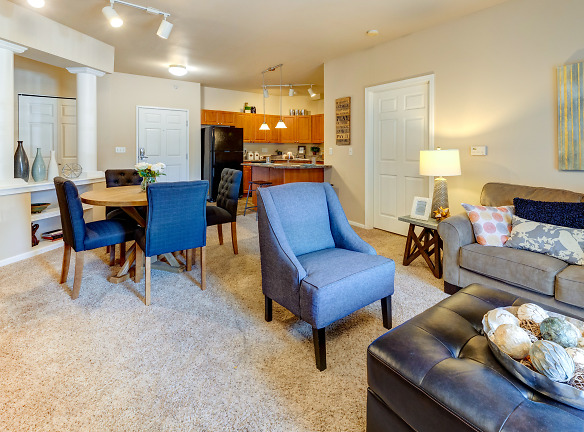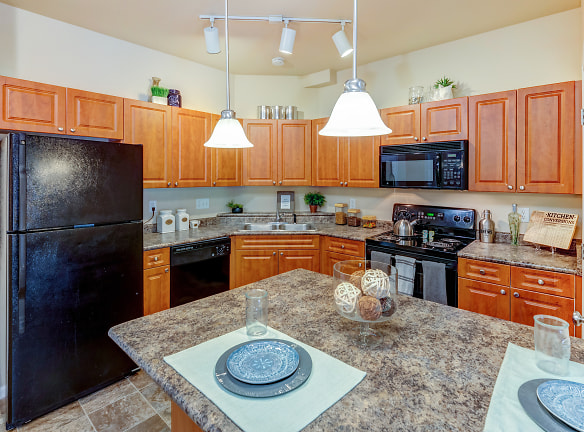- Home
- Minnesota
- Saint-Paul
- Apartments
- The Communities Of River Crossing Apartments
$1,392+per month
The Communities Of River Crossing Apartments
1735 Graham Ave
Saint Paul, MN 55116
1-3 bed, 1-2 bath • 753+ sq. ft.
10+ Units Available
Managed by Stonebridge Companies
Quick Facts
Property TypeApartments
Deposit$--
NeighborhoodHighland
Application Fee45
Lease Terms
Variable
Pets
Cats Allowed, Dogs Allowed
* Cats Allowed Max 2 pets per apartment home. Deposit: $--, Dogs Allowed Max 2 pets per apartment home. Pitbull Terrier, Staffordshire Terrier, Mastiff, Presa Canario, Akita, Wolf-Hybrid, Great Dane, Alaskan Malamute, Siberian Husky, Rottweiler, Doberman Pinscher, Dalmatian, Chow-Chow and any mix thereof. Deposit: $--
Description
The Communities of River Crossing
Discover our premier apartment community, The Communities of River Crossing, in St. Paul, Minnesota, near Minneapolis. This vibrant community in the St. Paul neighborhood is close to high end restaurants and boutique local stores. All of our apartments are pet-friendly and the perfect home for professionals, students, families, seniors, and everyone in between. Take a closer look at everything we have in store for you!
When you choose one of our apartments in St. Paul, MN, you get more than a place to live -- you get a place to relax and proudly call home. Whether you select one of our one, two, or three- bedroom apartments, your experience will be just as sweet. Each of our apartment homes have been crafted with style and are fully equipped with private balconies/patios, stainless steel appliances, and in-home washer and dryer.
Designed to create the perfect living environment, our community offers the ambiance that you will be happy to return to every day. With you in mind, we offer community amenities that you will love, including a resort-style outdoor pool, 24-hour state-of-the-art fitness center, and climate controlled underground parking. Add in our helpful management team, and your apartment living experience becomes complete.
Your new home at The Communities of River Crossing is only a short distance from Downtown St. Paul, with Science Museum of Minnesota, Sibley Plaza, and Highland Crossing only a few easy minutes away. Our apartments are located at 1735 Graham Avenue, with quick access to 7th St. W and Shepard Rd. Your daily commute is also a breeze, thanks to our proximity to St. Catherine University, Regions Hospital, and United Hospital.
Discover more when you come for a visit -- call today!
When you choose one of our apartments in St. Paul, MN, you get more than a place to live -- you get a place to relax and proudly call home. Whether you select one of our one, two, or three- bedroom apartments, your experience will be just as sweet. Each of our apartment homes have been crafted with style and are fully equipped with private balconies/patios, stainless steel appliances, and in-home washer and dryer.
Designed to create the perfect living environment, our community offers the ambiance that you will be happy to return to every day. With you in mind, we offer community amenities that you will love, including a resort-style outdoor pool, 24-hour state-of-the-art fitness center, and climate controlled underground parking. Add in our helpful management team, and your apartment living experience becomes complete.
Your new home at The Communities of River Crossing is only a short distance from Downtown St. Paul, with Science Museum of Minnesota, Sibley Plaza, and Highland Crossing only a few easy minutes away. Our apartments are located at 1735 Graham Avenue, with quick access to 7th St. W and Shepard Rd. Your daily commute is also a breeze, thanks to our proximity to St. Catherine University, Regions Hospital, and United Hospital.
Discover more when you come for a visit -- call today!
Floor Plans + Pricing
The Grand
No Image Available
The Minnehaha
No Image Available
The Madison
No Image Available
The Cleveland
No Image Available
The Wabasha
No Image Available
The Kellogg
No Image Available
The Graham
No Image Available
The Jackson
No Image Available
The Highland
No Image Available
The Norfolk
No Image Available
The St. Clair
No Image Available
The Pinehurst
No Image Available
The Randolph
No Image Available
The Laurel
No Image Available
The Oxford
No Image Available
Floor plans are artist's rendering. All dimensions are approximate. Actual product and specifications may vary in dimension or detail. Not all features are available in every rental home. Prices and availability are subject to change. Rent is based on monthly frequency. Additional fees may apply, such as but not limited to package delivery, trash, water, amenities, etc. Deposits vary. Please see a representative for details.
Manager Info
Stonebridge Companies
Sunday
12:00 PM - 04:00 PM
Monday
09:00 AM - 06:00 PM
Tuesday
09:00 AM - 07:00 PM
Wednesday
09:00 AM - 06:00 PM
Thursday
09:00 AM - 07:00 PM
Friday
09:00 AM - 05:00 PM
Saturday
10:00 AM - 04:00 PM
Schools
Data by Greatschools.org
Note: GreatSchools ratings are based on a comparison of test results for all schools in the state. It is designed to be a starting point to help parents make baseline comparisons, not the only factor in selecting the right school for your family. Learn More
Features
Interior
Disability Access
Furnished Available
Short Term Available
Air Conditioning
Balcony
Cable Ready
Dishwasher
Elevator
Fireplace
Microwave
Stainless Steel Appliances
Washer & Dryer In Unit
Deck
Garbage Disposal
Patio
Refrigerator
Community
Business Center
Clubhouse
Emergency Maintenance
Extra Storage
Fitness Center
Gated Access
Hot Tub
Swimming Pool
Controlled Access
On Site Management
Pet Friendly
Lifestyles
Pet Friendly
Other
Professional On Site Staff
Air Conditioner
BBQ/Picnic Area
*Fireplaces
Private Balconies/Patios
Club House with Full Kitchen
In Home Washer/Dryer
Climate Controlled Underground Parking
Granite Countertops
Custom Blinds
Expansive Windows
Off Street Parking
Oval Roman Soaking Tubs
Unique Architectural Features
Ample Storage
Spacious Closets
Breakfast Bar
Pet Friendly
Smoke-Free
We take fraud seriously. If something looks fishy, let us know.

