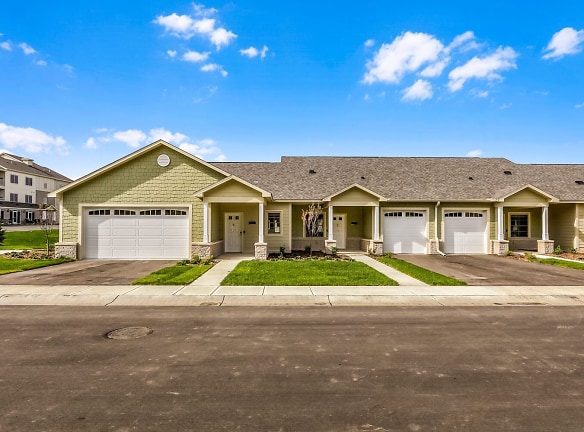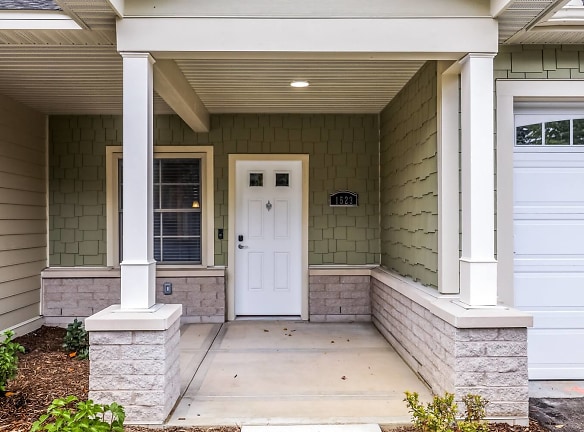- Home
- Minnesota
- Victoria
- Apartments
- AbleLight Village Apartments
Special Offer
One Month Free on 12+ month lease
*Pricing and specials are subject to change. Additional restrictions may apply. Listed pricing may include incentive applied.
*Pricing and specials are subject to change. Additional restrictions may apply. Listed pricing may include incentive applied.
$2,430+per month
AbleLight Village Apartments
1519 82nd St
Victoria, MN 55386
1-2 bed, 1-2 bath • 734+ sq. ft.
10+ Units Available
Managed by Whitecap Management LLC
Quick Facts
Property TypeApartments
Deposit$--
Lease Terms
Variable, 12-Month
Pets
Cats Allowed, Dogs Allowed
* Cats Allowed, Dogs Allowed
Description
AbleLight Village
Offering beautifully designed studios, alcoves, and one- and two-bedroom apartments with modern architecture and natural finishes, Arris creates a space to enjoy and live in your element! Form and function are the pinnacles of Arris Blaine's thoughtfully crafted floor plans to suit various individual styles. Each layout offers a flood of natural light, energy-efficient appliances, an in-unit washer and dryer, and durable quartz countertops in the kitchen and bathrooms. Enhance your living experience at Arris with our select units offering an upgraded appliance package, upgraded culture marble tiles and private outdoor spaces.Boasting a wealth of on-site amenities, residents can indulge in our on-site coworking spaces, coffee bar, entertainment suite, fitness center, animal wash, and an outdoor fire pit and grill station. In addition to an on-site management and maintenance team, residents can also enjoy heated and reserved indoor parking and rentable storage options.
Floor Plans + Pricing
The Harriet

The Nokomis Villa

The Isles

The Hiawatha

The Minnetonka Villa

Floor plans are artist's rendering. All dimensions are approximate. Actual product and specifications may vary in dimension or detail. Not all features are available in every rental home. Prices and availability are subject to change. Rent is based on monthly frequency. Additional fees may apply, such as but not limited to package delivery, trash, water, amenities, etc. Deposits vary. Please see a representative for details.
Manager Info
Whitecap Management LLC
Tuesday
09:00 AM - 01:00 PM
Thursday
12:00 PM - 05:00 PM
Friday
09:00 AM - 01:00 PM
Schools
Data by Greatschools.org
Note: GreatSchools ratings are based on a comparison of test results for all schools in the state. It is designed to be a starting point to help parents make baseline comparisons, not the only factor in selecting the right school for your family. Learn More
Features
Interior
Disability Access
Independent Living
Air Conditioning
Balcony
Cable Ready
Dishwasher
Elevator
Microwave
New/Renovated Interior
Oversized Closets
Stainless Steel Appliances
Washer & Dryer In Unit
Garbage Disposal
Patio
Refrigerator
Smart Thermostat
Community
Accepts Electronic Payments
Emergency Maintenance
Extra Storage
Fitness Center
High Speed Internet Access
Trail, Bike, Hike, Jog
Wireless Internet Access
Conference Room
Controlled Access
Media Center
On Site Maintenance
On Site Management
Recreation Room
Senior Living
Community Garden
On-site Recycling
Non-Smoking
Senior Living
Lifestyles
Senior Living
Other
Washer/Dryer
Patio/Balcony
High Ceilings
Courtyard
Handrails
Electronic Thermostat
Carpeting
Central air
Luxury finishes
Community Room
Wheelchair Access
Disposal
Fitness Room
We take fraud seriously. If something looks fishy, let us know.

