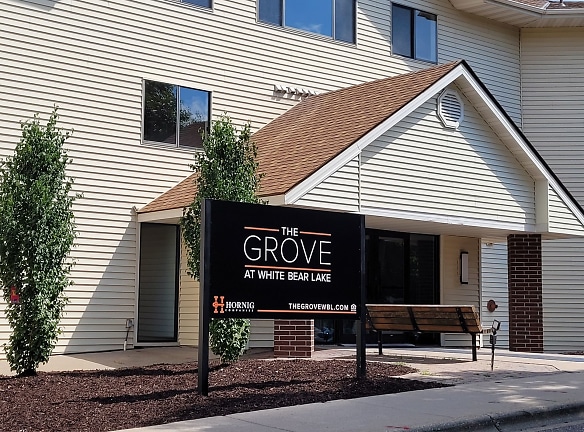- Home
- Minnesota
- White-Bear-Lake
- Apartments
- The Grove At White Bear Lake Apartments
$1,350+per month
The Grove At White Bear Lake Apartments
1501 Park St
White Bear Lake, MN 55110
2 bed, 1-2 bath • 920+ sq. ft.
2 Units Available
Managed by Hornig Companies, Inc.
Quick Facts
Property TypeApartments
Deposit$--
Application Fee50
Lease Terms
Variable, 6-Month, 9-Month, 12-Month
Description
The Grove at White Bear Lake
Beautiful 2 Bedroom 1 Bathroom! ***Rent Special! - ***Move in by 5/1, with a 12 month lease, and get first month free! Move in 5/2-6/1, with a 12 month lease, get 1/2 off your first month!!
The Grove at White Bear Lake is a 126-unit community offering a variety of studio, one, two, and three-bedroom market rate apartments. Amenities include an elevator, laundry rooms in each building, and heated underground parking. Our spacious apartment homes are situated on a serene pond with a walking trail on-site as well as a gazebo, gas grills, and an outdoor playground.
The Grove offers easy access to Interstates 35E, 694, and Highways 96 and 61. We are conveniently located within minutes of shops, restaurants, and entertainment in charming Downtown White Bear Lake. With multiple parks, reserves, and walking trails nearby, there is always something to do! Come home to The Grove at White Bear Lake.
Fixed Monthly Charges:
* Rent
* Electric
* Rubs water/sewer
* RUBS processing fee $4.50
* Trash $15.00
* Minimum Liability Policy **$10.50
* LLI Processing Fee **$4.50
Optional Monthly Charges:
* Cat $25.00
* 6-month lease $50
* 9-month Lease $25.00
** Liability insurance fees are waived for renters that provide the Declarations page of their own Renter's Insurance Policy
(RLNE7936569)
The Grove at White Bear Lake is a 126-unit community offering a variety of studio, one, two, and three-bedroom market rate apartments. Amenities include an elevator, laundry rooms in each building, and heated underground parking. Our spacious apartment homes are situated on a serene pond with a walking trail on-site as well as a gazebo, gas grills, and an outdoor playground.
The Grove offers easy access to Interstates 35E, 694, and Highways 96 and 61. We are conveniently located within minutes of shops, restaurants, and entertainment in charming Downtown White Bear Lake. With multiple parks, reserves, and walking trails nearby, there is always something to do! Come home to The Grove at White Bear Lake.
Fixed Monthly Charges:
* Rent
* Electric
* Rubs water/sewer
* RUBS processing fee $4.50
* Trash $15.00
* Minimum Liability Policy **$10.50
* LLI Processing Fee **$4.50
Optional Monthly Charges:
* Cat $25.00
* 6-month lease $50
* 9-month Lease $25.00
** Liability insurance fees are waived for renters that provide the Declarations page of their own Renter's Insurance Policy
(RLNE7936569)
Floor Plans + Pricing
2BR/1.0BA
No Image Available
$1,425
2 bd, 1 ba
920+ sq. ft.
Terms: Per Month
Deposit: $500
2BR/2.0BA
No Image Available
$1,350+
2 bd, 2 ba
985-1059+ sq. ft.
Terms: Per Month
Deposit: Please Call
Floor plans are artist's rendering. All dimensions are approximate. Actual product and specifications may vary in dimension or detail. Not all features are available in every rental home. Prices and availability are subject to change. Rent is based on monthly frequency. Additional fees may apply, such as but not limited to package delivery, trash, water, amenities, etc. Deposits vary. Please see a representative for details.
Manager Info
Hornig Companies, Inc.
Sunday
Closed.
Monday
08:00 AM - 12:00 PM
Monday
12:30 PM - 04:30 PM
Tuesday
08:00 AM - 12:00 PM
Tuesday
12:30 PM - 04:30 PM
Wednesday
Closed.
Thursday
08:00 AM - 12:00 PM
Thursday
12:30 PM - 04:30 PM
Friday
08:00 AM - 12:00 PM
Friday
12:30 PM - 04:30 PM
Saturday
Closed.
Schools
Data by Greatschools.org
Note: GreatSchools ratings are based on a comparison of test results for all schools in the state. It is designed to be a starting point to help parents make baseline comparisons, not the only factor in selecting the right school for your family. Learn More
Features
Interior
Air Conditioning
Cable Ready
Dishwasher
Hardwood Flooring
Island Kitchens
New/Renovated Interior
Oversized Closets
Smoke Free
Refrigerator
Community
Accepts Electronic Payments
Emergency Maintenance
Extra Storage
High Speed Internet Access
Laundry Facility
Playground
On Site Maintenance
Non-Smoking
Other
Attached Garages (in select units)
BBQ Grills
Bike Racks
Bike Storage
Close to Lakes
Heated underground parking
Off-street parking
Upgraded kitchens and Bathrooms
Walk In closets
Pond and Gazebo
We take fraud seriously. If something looks fishy, let us know.
