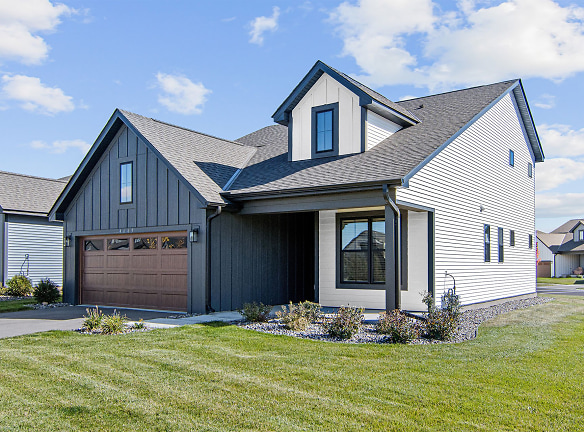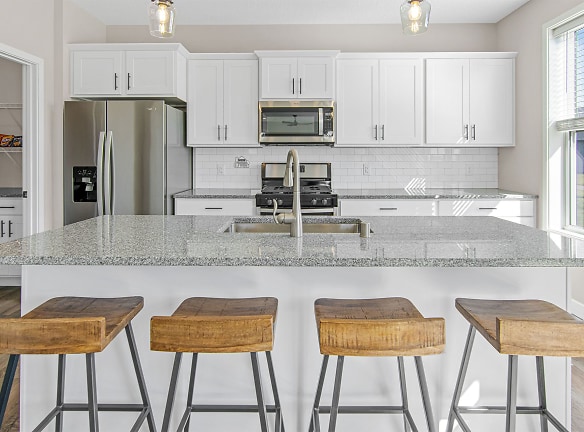Availability Unknown
Contact for price
Canvas At Woodbury
4644 Oak Point Ln, Woodbury, MN 55129
3-5 bed
Quick Facts
Deposit$--
Description
Canvas at Woodbury
4644 Oak Point Ln is a single-family rental home community located in Woodbury, Minnesota. Our luxury living experience offers spacious and pet-friendly modern farmhouse-style floor plans. With easy access to downtown Minneapolis and St. Paul, our convenient location makes commuting a breeze. Choose from a variety of two to five-bedroom floor plans with upscale features and finishes, including tiled kitchen backsplashes, stainless steel appliances, granite countertops, in-home washer and dryer, wood-style flooring, large walk-in closets, attached garages, and more.
Our community at Canvas at Woodbury focuses on prestige full-service living. We provide 24-hour emergency maintenance, included lawn care, and snow removal for your convenience. Take advantage of our outdoor swimming pool and lounge, picnic area with gas grills, outdoor fire pit and courtyard, or reserve the clubroom for your next gathering. The clubhouse offers reservable entertainment, while the fitness center helps you stay active.
Enjoy the peace of mind that comes with professional management and a smoke-free environment. We also offer features such as white subway tile backsplashes, recessed lighting, stainless steel appliances, and washer and dryer in-unit. Our community is pet-friendly, and we have a pet retreat with a farmhouse-style Dutch door. Take a stroll along the neighborhood's walking trails or relax on the poolside sundeck with chaise lounges. With flexible lease term options available, Canvas at Woodbury is the perfect place to call home. Contact our leasing team today to schedule a personalized tour and learn more about our community.
Schools
Data by Greatschools.org
Note: GreatSchools ratings are based on a comparison of test results for all schools in the state. It is designed to be a starting point to help parents make baseline comparisons, not the only factor in selecting the right school for your family. Learn More
Features
Interior
Air Conditioning
Cable Ready
Ceiling Fan(s)
Dishwasher
Fireplace
Oversized Closets
Smoke Free
Stainless Steel Appliances
Washer & Dryer In Unit
Refrigerator
Clubhouse
Emergency Maintenance
Extra Storage
Fitness Center
Swimming Pool
Wireless Internet Access
On Site Maintenance
On Site Management
Non-Smoking
Community
Clubhouse
Emergency Maintenance
Extra Storage
Fitness Center
Swimming Pool
Wireless Internet Access
On Site Maintenance
On Site Management
Non-Smoking
Other
Carpeting
Clubhouse with Reservable Entertainment
Disposal
Indoor & Outdoor Fireside Lounge Spaces
Picnic Area with Gas Grills
Fully Detached Single Family Homes
Resort-Style Outdoor Swimming Pool
Poolside Sundeck with Chaise Lounges
Attached Two-Car Garage
Spacious Multi-Use Lawn with Beanbag Toss
Electric-Vehicle Ready Garage
Neighborhood Walking Trails
24-Hour Emergency Maintenance Services
Finished, Walk-Out Basement*
Ample Storage Space
Professional Management Team
Open Concept Kitchen with Designated Dining Area
Planned Social Activities for Residents
Pet-Friendly Community
Walk-in* Pantry Storage
Smoke-Free Community
Eat-in Kitchens with Central Island
Professional Landscaping
Trash & Recycling Pickup Services
Granite Countertops
Gas Range Stove
Preferred Employer Program
Guest Parking Available
Recessed & Designer Pendant Lighting
Stars & Stripes Military Rewards Program
White Subway Tile Backsplash
Renters Insurance Program
Wood-Style Plank Flooring
Common Area Wi-Fi Access
Foot-Friendly Carpeting in Bedrooms
Online Resident Portal
Oversized, Energy Efficient Windows
Ceiling Fans
Various Lease Term Options
South Washington County School District
Walk-in Closets with Built-in Shelving
24/7 Fitness Center
White Shaker Bathroom Cabinets
Lawn Care Service
Quartz Bathroom Countertops
Community Snow Removal
Oversized Bathroom Mirrors
Dual Vanity Sinks*
Tile Bathroom Floors
Tub/Shower Combination
Walk-in Shower with Glass Door*
Private Water Closet in En Suite Bathrooms*
Main Level Powder Room*
Linen Closet Storage
Full-Size In-Home Whirlpool Washer & Dryer
Mud Room/Entry Foyer with Coat Closet*
Pocket Office*
Den/Flex Space*
Ring Video Doorbell
SmartRent Access Control System & Lock
Fireplace in Family Room*
Digital Thermostat
Smart Home Technology
Pet Retreat with Farmhouse-Style Dutch Door*
Poured Concrete Patio
Private Backyard
Fenced-in Yard*
Private Driveway
Flex Spaces*
Professional Lawn Care & Snow Removal
High-Speed Internet Access & Cable Ready
Central Air Conditioning & Heating
Individual Water Heater
Wooded/Nature Views*
Spacious Bedrooms
*Only available in select homes
Furnished Homes Available*
We take fraud seriously. If something looks fishy, let us know.

