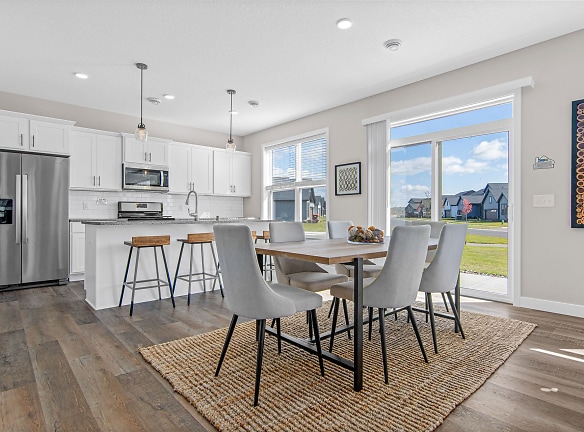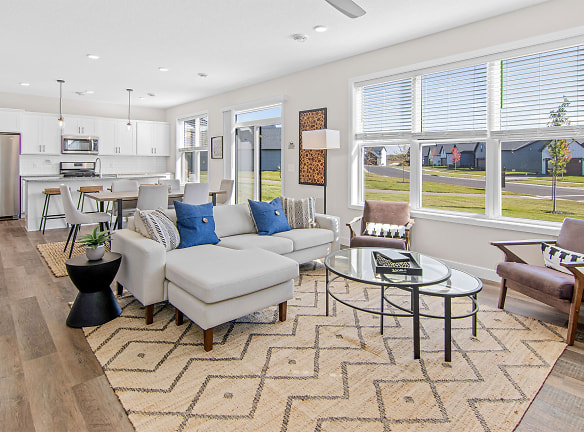- Home
- Minnesota
- Woodbury
- Apartments
- Canvas At Woodbury Apartments
$3,350+per month
Canvas At Woodbury Apartments
4644 Oak Point Ln
Woodbury, MN 55129
3-5 bed, 2-4 bath • 1,888+ sq. ft.
Quick Facts
Property TypeApartments
Deposit$--
Pets
Cats Allowed, Dogs Allowed
* Cats Allowed, Dogs Allowed
Description
Canvas at Woodbury
Canvas at Woodbury is a Woodbury Apartment located at 4644 Oak Point Ln. The property features 3 - 5 BR rental units available starting at $3350. Amenities include Dogs Ok, Cats Ok, Pet Friendly Community, and In-Unit Laundry. Guest parking parking and Garage - Attached parking available. Contact us for a showing.
Floor Plans + Pricing
09-04564

$3,350
3 bd, 2 ba
Terms: Per Month
Deposit: Please Call
03-04604
No Image Available
$3,624
4 bd, 2 ba
Terms: Per Month
Deposit: Please Call
02-10011

$4,345
5 bd, 4 ba
Terms: Per Month
Deposit: Please Call
04-04606
No Image Available
$3,635
3 bd, 2 ba
1888+ sq. ft.
Terms: Per Month
Deposit: Please Call
09-10203
No Image Available
$3,394
3 bd, 2 ba
1888+ sq. ft.
Terms: Per Month
Deposit: Please Call
03-10019

$3,955
3 bd, 3 ba
2348+ sq. ft.
Terms: Per Month
Deposit: Please Call
04-10027

$4,245
5 bd, 3 ba
2966+ sq. ft.
Terms: Per Month
Deposit: Please Call
Floor plans are artist's rendering. All dimensions are approximate. Actual product and specifications may vary in dimension or detail. Not all features are available in every rental home. Prices and availability are subject to change. Rent is based on monthly frequency. Additional fees may apply, such as but not limited to package delivery, trash, water, amenities, etc. Deposits vary. Please see a representative for details.
Manager Info
Call for office hours
Schools
Data by Greatschools.org
Note: GreatSchools ratings are based on a comparison of test results for all schools in the state. It is designed to be a starting point to help parents make baseline comparisons, not the only factor in selecting the right school for your family. Learn More
Features
Interior
Stainless Steel Appliances
Air Conditioning
Washer & Dryer In Unit
Garbage Disposal
Ceiling Fan(s)
Dishwasher
Refrigerator
Community
Fitness Center
Extra Storage
Swimming Pool
Clubhouse
Pet Friendly
Other
24-Hour Maintenance
Barbecue
Cable-Ready
Carpet
Close Proximity To Shopping, Dining, & Boutique...
Common Area Wi-Fi Access
Electric-Vehicle Ready Garage
Freezer
Fully Detached Single Family Homes
Garage - Attached
Gas Range Stove
Granite Countertop
Guest Parking
Heat: Forced Air
High-Speed Internet
Individual Water Heater
Indoor & Outdoor Fireside Lounge Spaces
Living Room
Master Bath
Neighborhood Walking Trails
Online Community Portal
Pantry
Pet Friendly Community
Picnic Area
Poolside Sundeck With Chaise Lounges
Private Backyard
Private Driveway
Professional Lawn Care & Snow Removal
Professional Management Team
Range / Oven
Ring Video Doorbell
Smart Home Technology
Smoke-Free Community
Spacious Multi-Use Lawn With Beanbag Toss
Tile Bathroom Floors
Tub/Shower Combination
Walk In Closets
Wood-Style Plank Flooring
We take fraud seriously. If something looks fishy, let us know.

