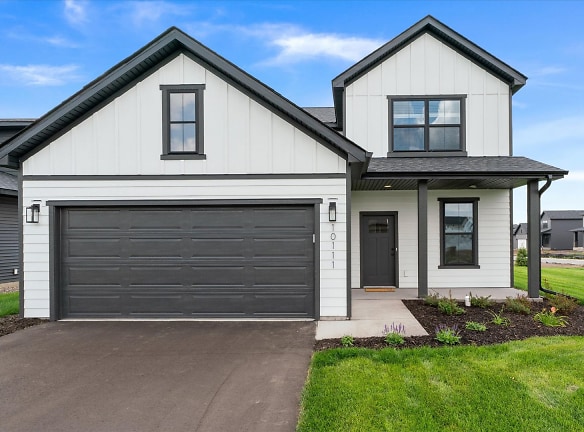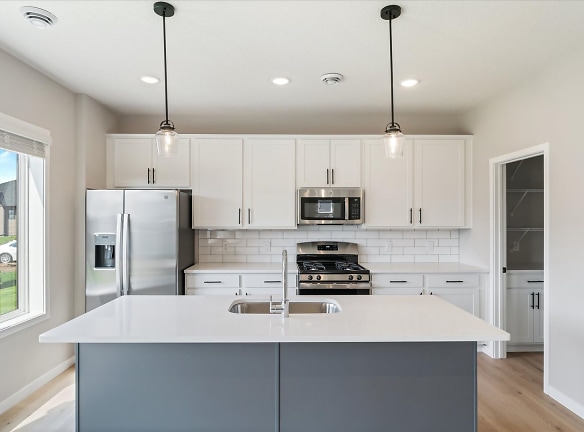- Home
- Minnesota
- Woodbury
- Apartments
- Acclaim Of Woodbury Rental Home Community Apartments
$2,850+per month
Acclaim Of Woodbury Rental Home Community Apartments
10108 Sunbird Circle
Woodbury, MN 55129
3-4 bed, 2-3 bath • 1,382+ sq. ft.
10+ Units Available
Managed by Woodbury SFR LLC
Quick Facts
Property TypeApartments
Deposit$--
Pets
Cats Allowed, Dogs Allowed
* Cats Allowed, Dogs Allowed
Floor Plans + Pricing
The Alpin ! Single-Level

$2,850
3 bd, 2 ba
1382+ sq. ft.
Terms: Per Month
Deposit: $1,250
The Ridge ! Single-Level

$2,900
3 bd, 2 ba
1460+ sq. ft.
Terms: Per Month
Deposit: $1,250
The Summit ! 2-Story

$3,150
3 bd, 2.5 ba
1715+ sq. ft.
Terms: Per Month
Deposit: $1,250
The Zenith ! 2-Story

$3,250
3 bd, 2.5 ba
1880+ sq. ft.
Terms: Per Month
Deposit: $1,250
The Sterling ! 2-Story

$3,550
4 bd, 2.5 ba
2136+ sq. ft.
Terms: Per Month
Deposit: $1,250
The Creston ! Single-Level with Basement

$2,995
3 bd, 3 ba
2249+ sq. ft.
Terms: Per Month
Deposit: $1,250
The Ridge ! Single-Level with Basement

$3,550
4 bd, 3 ba
2278+ sq. ft.
Terms: Per Month
Deposit: $1,250
The Summit ! 2-Story with Basement

$3,250+
4 bd, 3.5 ba
2352+ sq. ft.
Terms: Per Month
Deposit: $1,250
The Zenith ! 2-Story with Basement

$3,700+
4 bd, 3.5 ba
2612+ sq. ft.
Terms: Per Month
Deposit: $1,250
Floor plans are artist's rendering. All dimensions are approximate. Actual product and specifications may vary in dimension or detail. Not all features are available in every rental home. Prices and availability are subject to change. Rent is based on monthly frequency. Additional fees may apply, such as but not limited to package delivery, trash, water, amenities, etc. Deposits vary. Please see a representative for details.
Manager Info
Woodbury SFR LLC
Call for office hours
Schools
Data by Greatschools.org
Note: GreatSchools ratings are based on a comparison of test results for all schools in the state. It is designed to be a starting point to help parents make baseline comparisons, not the only factor in selecting the right school for your family. Learn More
Features
Interior
Fireplace
Community
Pet Friendly
Other
2nd Floor Laundry
Attached 2-Car Garage
Basement - Storage Space
Flex Room
Front Porch
Kitchen - Butler Pantry
Kitchen - Gas Range
Kitchen - High End Finishes And Stainless Appliances
Main Floor Laundry
Mudroom
No Stairs
Prairie-Style Exterior
Primary Bedroom - En Suite Bathroom
Primary Bedroom - Walk-In Closet
Primary Bedroom - Walk-In Shower
Washer & Dryer
We take fraud seriously. If something looks fishy, let us know.

