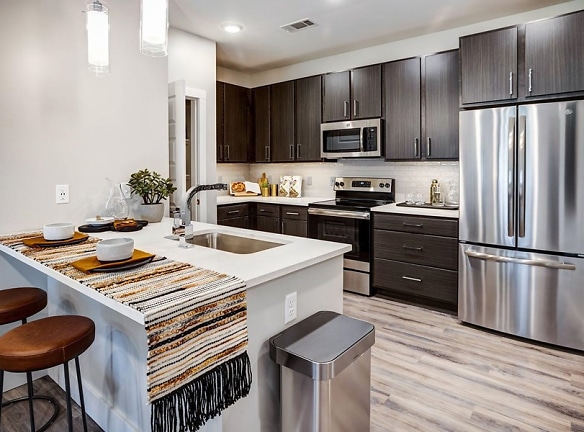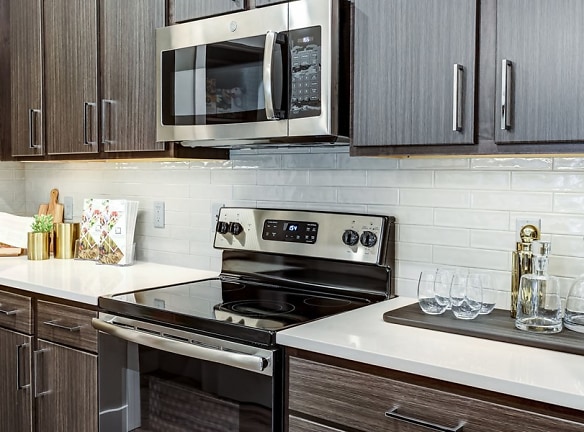- Home
- Montana
- Bozeman
- Apartments
- Icon Apartment Homes At Ferguson Farm Phase I
Special Offer
Contact Property
Lease one of our luxury vacant apartment homes today and receive one month free with a 12-month lease on select units! Come and see what makes Icon Apartment Homes at Ferguson Farm Bozeman's premier apartment community. Hurry, these homes won't last
$2,045+per month
Icon Apartment Homes At Ferguson Farm Phase I
4555 Fallon Street
Bozeman, MT 59718
1-3 bed, 1-2 bath • 719+ sq. ft.
10+ Units Available
Managed by RAM Partners, LLC
Quick Facts
Property TypeApartments
Deposit$--
Lease Terms
12-Month
Pets
Cats Allowed, Dogs Allowed
* Cats Allowed Pet rent and fee listed is a starting rate. Deposit: $--, Dogs Allowed Pet rent and fee listed is a starting rate. Deposit: $--
Description
Icon Apartment Homes at Ferguson Farm Phase I
Located in the heart of Bozeman, Icon Apartment Homes at Ferguson Farm is an exclusive luxury community with its first 1, 2 and 3 bedroom homes available to lease today! Every apartment at Icon is as unique as the community itself. Open-concept living areas and kitchens provide plenty of room to both entertain and unwind, while private patios offer the perfect spaces to relax after a long day. Select models also include direct-access garages for your convenience. Featuring sleek, smart design, the apartments at Icon Apartment Homes at Ferguson Farm include finishes such as stainless steel appliances, wood-style flooring and LED lighting. Outside, uncover a full menu of luxury amenities you won't find anywhere else. From the immense fitness center and resort-style pool to the on-site golf simulator and outdoor kitchen with a pizza oven, you'll have it all. You can't beat the location, with walking distance to a brand-new grocery store, restaurants, shopping and more!
Floor Plans + Pricing
Madison (A2-1garA)

Missouri (A1-2BC)

Moonlight (A2-2A)

Mammoth (A1-2A)

Superior (B1-1A)

Sentinel (B3-A)

Springhill (B1-2A)

Summit (B2-1A)

Big Sky (C1-2A)

Beacon (C1-1garA)

Sonora (B2-2A)

Bridger (C1-2B)

Floor plans are artist's rendering. All dimensions are approximate. Actual product and specifications may vary in dimension or detail. Not all features are available in every rental home. Prices and availability are subject to change. Rent is based on monthly frequency. Additional fees may apply, such as but not limited to package delivery, trash, water, amenities, etc. Deposits vary. Please see a representative for details.
Manager Info
RAM Partners, LLC
Monday
09:00 AM - 05:30 PM
Tuesday
09:00 AM - 05:30 PM
Wednesday
09:00 AM - 05:30 PM
Thursday
09:00 AM - 05:30 PM
Friday
09:00 AM - 05:30 PM
Saturday
10:00 AM - 05:00 PM
Schools
Data by Greatschools.org
Note: GreatSchools ratings are based on a comparison of test results for all schools in the state. It is designed to be a starting point to help parents make baseline comparisons, not the only factor in selecting the right school for your family. Learn More
Features
Interior
Balcony
Cable Ready
Oversized Closets
Stainless Steel Appliances
View
Washer & Dryer In Unit
Patio
Community
Business Center
Clubhouse
High Speed Internet Access
Pet Park
Playground
On Site Maintenance
On Site Management
Other
Wood Vinyl Floors Throughout
Walk In Closets
Full Size Washer and Dryer in every Apartment
Dog Spa
Solar Shades
Dog Park with Agility Equipment
LED Lighting Throughout
One and Two Car Garages Available*
2 Inch Faux Wood Blinds
Disposal
Outdoor Kitchen with Pizza Oven
Patio/Balcony
Beautiful Mountain Views
Green Building Certified
We take fraud seriously. If something looks fishy, let us know.

