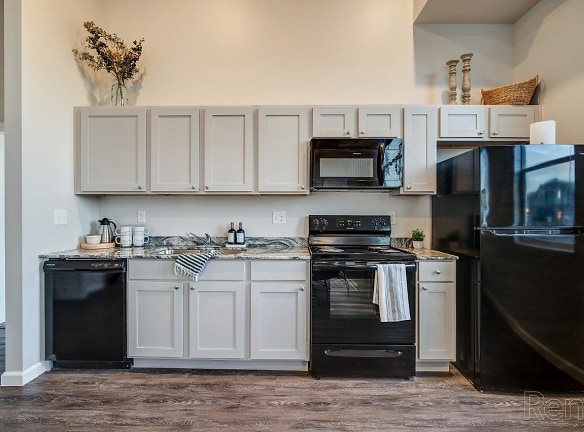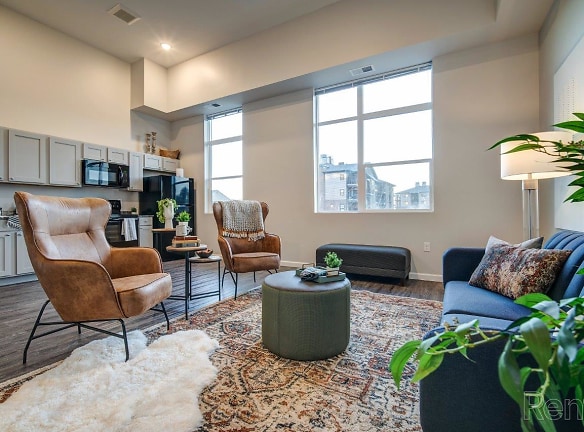- Home
- Montana
- Bozeman
- Apartments
- Annex Of Bozeman Apartments
Special Offer
Contact Property
Rent reduction + up to TWO MONTHS OFF!
Contact us for details!
Contact us for details!
$1,755+per month
Annex Of Bozeman Apartments
1800 South 22nd Avenue
Bozeman, MT 59718
Studio-3 bed, 1-2 bath • 505+ sq. ft.
Managed by Avenue 5 Residential
Quick Facts
Property TypeApartments
Deposit$--
Application Fee39
Lease Terms
Variable, 6-Month, 7-Month, 8-Month, 9-Month, 10-Month, 11-Month, 12-Month, 13-Month, 14-Month, 15-Month, 16-Month, 17-Month, 18-Month
Pets
Cats Allowed, Dogs Allowed
* Cats Allowed Breed restrictions apply, please contact for details., Dogs Allowed Breed restrictions apply, please contact for details.
Description
Annex of Bozeman
Amid the rugged, open terrain surrounding Bozeman, Montana, The Annex of Bozeman is an all-new community of stunning apartment homes artfully designed and expertly constructed to blend modern convenience with Montana's open blue skies. Our selection of studio, one-, two-, and three-bedroom apartments features open floor plans, shining new finishes, and in-unit washer and dryer. When you're not relaxing at home, our community features an integrated public park, awe-inspiring mountain view from the rooftop sky deck, and a 24/7 fitness center. The Annex(R) has an ideal location only walking distance from the Montana State University campus and is just a short drive away from some of the country's best skiing and hiking.
Floor Plans + Pricing
Studio A

Studio B

Studio C

1x1 A

1x1 B

1x1 C

2x2

3x2

Floor plans are artist's rendering. All dimensions are approximate. Actual product and specifications may vary in dimension or detail. Not all features are available in every rental home. Prices and availability are subject to change. Rent is based on monthly frequency. Additional fees may apply, such as but not limited to package delivery, trash, water, amenities, etc. Deposits vary. Please see a representative for details.
Manager Info
Avenue 5 Residential
Monday
09:00 AM - 06:00 PM
Tuesday
09:00 AM - 06:00 PM
Wednesday
09:00 AM - 06:00 PM
Thursday
09:00 AM - 06:00 PM
Friday
09:00 AM - 06:00 PM
Saturday
10:00 AM - 04:00 PM
Schools
Data by Greatschools.org
Note: GreatSchools ratings are based on a comparison of test results for all schools in the state. It is designed to be a starting point to help parents make baseline comparisons, not the only factor in selecting the right school for your family. Learn More
Features
Interior
Air Conditioning
Dishwasher
Elevator
Microwave
Oversized Closets
Smoke Free
View
Washer & Dryer In Unit
Garbage Disposal
Refrigerator
Community
Business Center
Clubhouse
Extra Storage
Fitness Center
Wireless Internet Access
Controlled Access
On Site Maintenance
On Site Management
On-site Recycling
Non-Smoking
Pet Friendly
Lifestyles
Pet Friendly
Other
Air Conditioner
Community Lounge
24/7 Fitness Center
Modern Finishes
Hard Surface Flooring
Peloton Bikes
Washer and Dryer
Dishwasher, Refrigerator, and Stove
Offices
Disposal
Rooftop Terrace
Sky Deck with Views of Surrounding Mountains
Pet Wash
Indoor Bike and Ski storage
On-Site Integrated Public Park with Pavilion
Ski Repair Room
Storage
Recycling
Walking Distance to Montana State University
We take fraud seriously. If something looks fishy, let us know.

