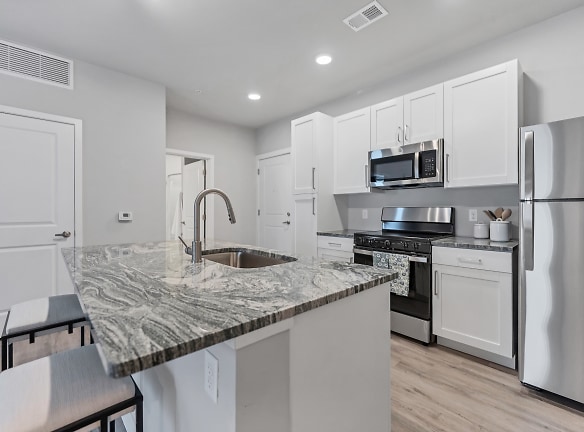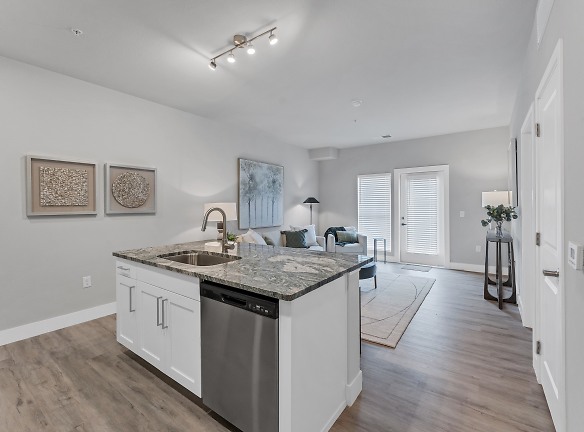- Home
- Montana
- Bozeman
- Apartments
- The Edison At Bozeman Apartments
Contact Property
$1,900+per month
The Edison At Bozeman Apartments
3100 Technology Boulevard West
Bozeman, MT 59718
Studio-3 bed, 1-2 bath • 618+ sq. ft.
Managed by Avenue 5 Residential
Quick Facts
Property TypeApartments
Deposit$--
Lease Terms
Variable
Pets
Cats Allowed, Dogs Allowed
* Cats Allowed, Dogs Allowed
Description
The Edison at Bozeman
The Edison at Bozeman sounds like an incredible living space! With its combination of modern amenities, large floorplans and large windows to take in the breathtaking natural beauty of Montana, it offers residents a truly unique experience. The proximity to Montana State University makes it an ideal location for students or anyone who enjoys the vibrant energy of a college town. And with the nearby skiing and hiking opportunities, there's no shortage of outdoor adventures to be had. Plus, the in-unit washer and dryer add a convenient touch to daily life. It seems like The Edison has thought of everything to provide residents with a comfortable and fulfilling living experience.
Floor Plans + Pricing
Summit

Beehive Basin

Bridger

Bear Canyon

Big Sky

Pioneer

Pine Creek

Paradise

Hyalite

Palisade

Floor plans are artist's rendering. All dimensions are approximate. Actual product and specifications may vary in dimension or detail. Not all features are available in every rental home. Prices and availability are subject to change. Rent is based on monthly frequency. Additional fees may apply, such as but not limited to package delivery, trash, water, amenities, etc. Deposits vary. Please see a representative for details.
Manager Info
Avenue 5 Residential
Monday
09:00 AM - 06:00 PM
Tuesday
09:00 AM - 06:00 PM
Wednesday
09:00 AM - 06:00 PM
Thursday
09:00 AM - 06:00 PM
Friday
09:00 AM - 06:00 PM
Saturday
10:00 AM - 05:00 PM
Schools
Data by Greatschools.org
Note: GreatSchools ratings are based on a comparison of test results for all schools in the state. It is designed to be a starting point to help parents make baseline comparisons, not the only factor in selecting the right school for your family. Learn More
Features
Interior
Island Kitchens
Oversized Closets
Stainless Steel Appliances
View
Washer & Dryer In Unit
Refrigerator
Community
Clubhouse
Emergency Maintenance
Fitness Center
Pet Park
Swimming Pool
Conference Room
EV Charging Stations
Other
Large Floor Plans
Spacious Rooms
Meeting Spaces/Conference Room/Workstations
Walk-In Closets*
Kitchen Islands
Dog Park
In-Home Washer and Dryer
Pet Spa with Dog Wash Station
Large Windows
Outdoor Plaza with Fire Pit Lounge
Gazebos/Picnic Areas
Mountain Views*
Grill Stations
Bike Shop
Electric Vehicle Charging Stations
We take fraud seriously. If something looks fishy, let us know.

