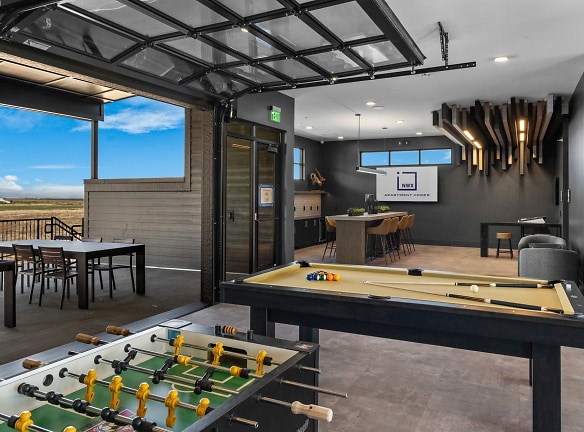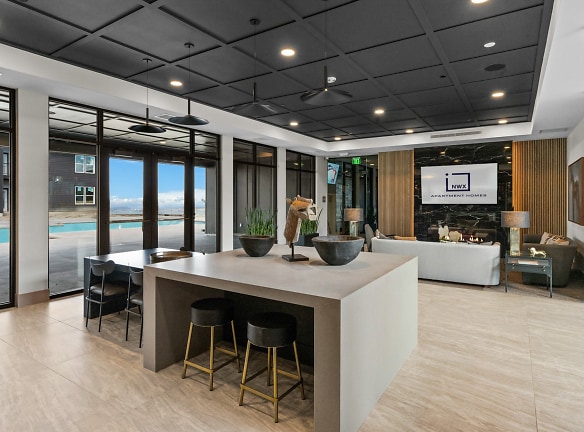- Home
- Montana
- Bozeman
- Apartments
- Northwest Crossing Apartments
Special Offer
Contact Property
One Month Free on current available homes!
$2,020+per month
Northwest Crossing Apartments
1595 Twin Lakes Avenue
Bozeman, MT 59718
1-3 bed, 1-2 bath • 723+ sq. ft.
10+ Units Available
Managed by RAM Partners, LLC
Quick Facts
Property TypeApartments
Deposit$--
Application Fee50
Lease Terms
12-Month
Pets
Cats Allowed, Dogs Allowed
* Cats Allowed Cats & Dogs Welcome! No weight, breed or age restrictions! Deposit: $--, Dogs Allowed Cats & Dogs Welcome! No weight, breed or age restrictions! Deposit: $--
Description
Northwest Crossing
Located on the west end of Bozeman, Northwest Crossing is an exclusive luxury community with its first 1, 2 and 3 bedroom homes now available! Every apartment at NWX is as unique as the community itself. Open concept living areas and kitchens provide plenty of room to both entertain and unwind, while private patios offer the perfect spaces to relax after a long day. Select models also include direct-access garages for your convenience. Featuring sleek, smart design, the apartments at Northwest Crossing include finishes such as stainless steel appliances, wood-like flooring and LED lighting. Outside, uncover a full menu of luxury amenities you wont find anywhere else. From the state-of-the-art fitness center including a CrossFit gym, a resort style pool to the outdoor kitchen and grills, this community offers everything you need to make your home a haven of comfort and luxury. Additionally, Northwest Crossing will be within walking distance to an abundance of upcoming restaurants, shops and offices.
Floor Plans + Pricing
Arrowhead

Arden

Bighorn

Bostwick

Boulder

Beartooth

Cascade

Floor plans are artist's rendering. All dimensions are approximate. Actual product and specifications may vary in dimension or detail. Not all features are available in every rental home. Prices and availability are subject to change. Rent is based on monthly frequency. Additional fees may apply, such as but not limited to package delivery, trash, water, amenities, etc. Deposits vary. Please see a representative for details.
Manager Info
RAM Partners, LLC
Monday
09:00 AM - 05:30 PM
Tuesday
09:00 AM - 05:30 PM
Wednesday
09:00 AM - 05:30 PM
Thursday
09:00 AM - 05:30 PM
Friday
09:00 AM - 05:30 PM
Saturday
10:00 AM - 04:00 PM
Schools
Data by Greatschools.org
Note: GreatSchools ratings are based on a comparison of test results for all schools in the state. It is designed to be a starting point to help parents make baseline comparisons, not the only factor in selecting the right school for your family. Learn More
Features
Interior
Air Conditioning
Balcony
Cable Ready
Dishwasher
Garden Tub
Hardwood Flooring
Internet Included
Island Kitchens
Microwave
New/Renovated Interior
Oversized Closets
Stainless Steel Appliances
Vaulted Ceilings
Washer & Dryer In Unit
Garbage Disposal
Patio
Refrigerator
Smart Thermostat
Energy Star certified Appliances
Community
Accepts Credit Card Payments
Accepts Electronic Payments
Business Center
Clubhouse
Emergency Maintenance
Extra Storage
Fitness Center
Hot Tub
Pet Park
Playground
Public Transportation
Swimming Pool
Trail, Bike, Hike, Jog
Wireless Internet Access
Conference Room
Controlled Access
On Site Maintenance
On Site Management
Recreation Room
EV Charging Stations
Green Space
Other
Designer Quartz Countertops
Resort Style Pool with Baja Shelf & Oversize Spa
Concealed Under Cabinet Kitchen Lighting
CrossFit Lawn
Luxury Blackout Roller Shades
Interactive Fitness Room for Yoga, Barre & Spin
Resort Inspired Infrared Saunas
Glass Front Beverage Fridges Available*
Energy Efficient LED Designer Lighting Throughout
Luxury Wood Look Plank Flooring Throughout
Custom Walk In Closets With Free Slide Rails
Outdoor Beer Garden with Seating, TVs & Firepits
Covered Patios & Balconies
Additional Pizza Oven & Grilling Areas
Beautiful Mountain Views
Grilling Stations & Community Social Area
Large Garden Style Soaking Tubs
Resort Style Backlit Mirrors In All Bathrooms
Open 9' Ceilings Throughout
Self-Serve Dog Spa & Grooming Room
Dog Parks with High End Dog Training Equipment
Central Heating & Air
Sporting Lawn with Hammock Park
Matte Black Hardware & Fixtures
Outdoor Playground
Shaker Style Cabinetry & Trim
Stand Up Showers With Italian Sliding Doors*
On-Site Management with 24-Hour Online Leasing
We take fraud seriously. If something looks fishy, let us know.

