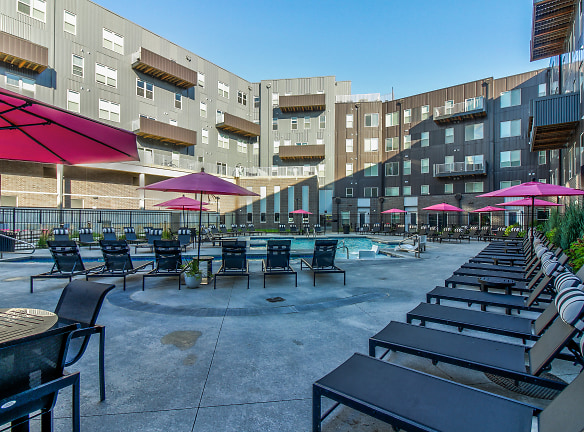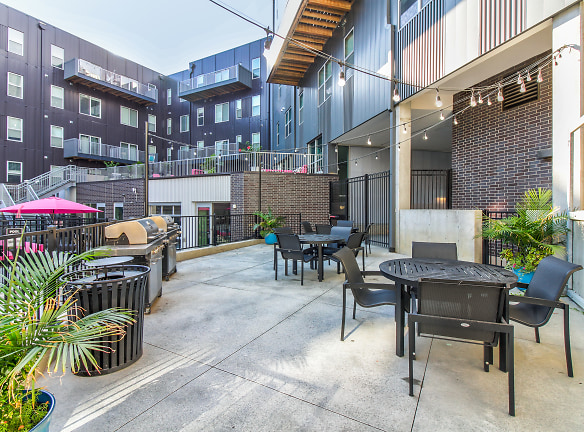- Home
- Nebraska
- La-Vista
- Apartments
- Vivere At La Vista City Centre Apartments
$945+per month
Vivere At La Vista City Centre Apartments
8216 City Centre Dr
La Vista, NE 68128
Studio-2 bed, 1-2 bath • 478+ sq. ft.
9 Units Available
Managed by Nine Zero Properties, LLC
Quick Facts
Property TypeApartments
Deposit$--
Application Fee35
Lease Terms
12-Month, 13-Month, 15-Month, 18-Month
Pets
Cats Allowed, Dogs Allowed
* Cats Allowed Must be spayed/neutered Weight Restriction: 40 lbs, Dogs Allowed Must be spayed/neutered Weight Restriction: 40 lbs
Description
Vivere at La Vista City Centre
Experience the momentum of life nestled in the new La Vista City Centre, Sarpy County's growing entertainment district. With Vivere's luxury amenities, contemporary design, and top-notch tenant services, there's plenty to do, even if you're looking for a quiet night at home.
Floor Plans + Pricing
Elmhurst

Marisu

Granville

Harrison

Thornapple

Partridge II

Magnolia

Giles

Crabapple

Bayberry II

Bayberry III

Cottonwood

Edgewood

Ridgewood

Oakridge

Primrose (Loft)

Royal (Loft)

Olive

Aspen (Loft)

Heartwood

Florence

Rosewood

The Bayberry I

Chandler

Birch

Monterrey

Aberdeen

Brentwood

Partridge I

Floor plans are artist's rendering. All dimensions are approximate. Actual product and specifications may vary in dimension or detail. Not all features are available in every rental home. Prices and availability are subject to change. Rent is based on monthly frequency. Additional fees may apply, such as but not limited to package delivery, trash, water, amenities, etc. Deposits vary. Please see a representative for details.
Manager Info
Nine Zero Properties, LLC
Tuesday
09:00 AM - 06:00 PM
Wednesday
09:00 AM - 06:00 PM
Thursday
09:00 AM - 06:00 PM
Friday
09:00 AM - 06:00 PM
Saturday
10:00 AM - 04:00 PM
Schools
Data by Greatschools.org
Note: GreatSchools ratings are based on a comparison of test results for all schools in the state. It is designed to be a starting point to help parents make baseline comparisons, not the only factor in selecting the right school for your family. Learn More
Features
Interior
Disability Access
Furnished Available
Short Term Available
Corporate Billing Available
Air Conditioning
Balcony
Cable Ready
Ceiling Fan(s)
Dishwasher
Elevator
Hardwood Flooring
Loft Layout
Microwave
New/Renovated Interior
Oversized Closets
Smoke Free
Some Paid Utilities
Stainless Steel Appliances
Vaulted Ceilings
View
Washer & Dryer Connections
Washer & Dryer In Unit
Deck
Garbage Disposal
Patio
Refrigerator
Community
Accepts Credit Card Payments
Accepts Electronic Payments
Basketball Court(s)
Clubhouse
Emergency Maintenance
Fitness Center
Green Community
High Speed Internet Access
Pet Park
Swimming Pool
Wireless Internet Access
Controlled Access
On Site Maintenance
On Site Management
Recreation Room
On-site Recycling
Green Space
Lifestyles
New Construction
Other
Pet-friendly
Heated resort-style pool and sundeck
In-unit laundry
Sports court and 24-hour fitness center
Walk-in closets
Community lounges
Culinary-inspired kitchens
Granite and quartz countertops
Roof decks
Premium flooring
Trash & recycle chutes
Built-in bookshelves
Ceiling fans
Balcony (in select units)
Over-sized Windows
Designer Finishes
Outdoor patio & grill deck
Fire-Pit
BBQ/Picnic Area
We take fraud seriously. If something looks fishy, let us know.

