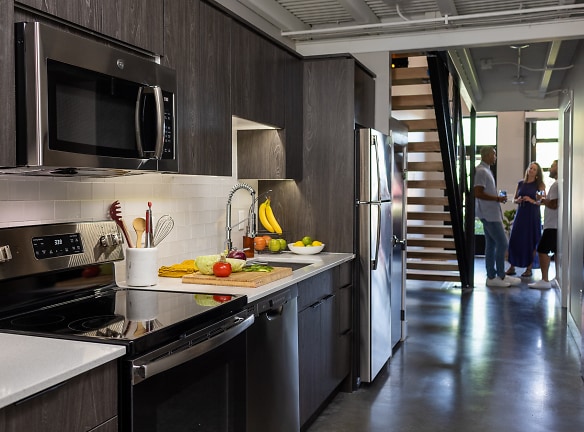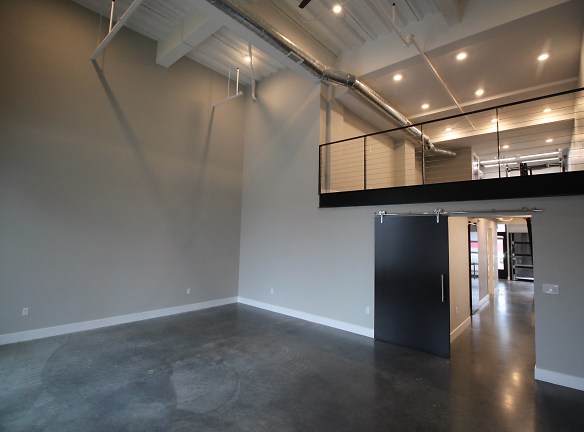- Home
- Nebraska
- Lincoln
- Apartments
- The Telegraph District Apartments
$1,075+per month
The Telegraph District Apartments
2001 N Street
Lincoln, NE 68510
1-2 bed, 2.5 bath • 565+ sq. ft.
7 Units Available
Managed by Speedway Properties
Quick Facts
Property TypeApartments
Deposit$--
NeighborhoodDowntown Lincoln
Application Fee40
Lease Terms
Variable, 3-Month, 6-Month, 9-Month, 12-Month
Pets
Cats Allowed, Dogs Allowed
* Cats Allowed, Dogs Allowed
Description
The Telegraph District
Welcome to the exciting and new Telegraph District, located on the eastern edge of downtown Lincoln. This mixed-use district revitalizes the industrial elements of the former Lincoln Telephone & Telegraph campus. You'll live within walking distance of entertainment, dining experiences, and so much more. As well as several major employers, including Nelnet and ALLO Communications. Nestled in downtown Lincoln, Telegraph District offers a convenient location, with easy access to campus, the bike trail and Interstate 80, giving you a vibrant work-life environment. Now Scheduling video tours and online applications for Telegraph Flats, the District's first building.
Floor Plans + Pricing
Suite G

Suite C

Suite D.2

Suite D.3

Suite D.1

Suite D

Suite A

Suite A ADA

Suite H

Suite F

Suite B

Suite H.2

Suite H.1

Suite E

Suite M

Suite J

Suite K

Suite L

Suite K ADA

Suite N

Suite P1

Suite P

Suite P ADA

Floor plans are artist's rendering. All dimensions are approximate. Actual product and specifications may vary in dimension or detail. Not all features are available in every rental home. Prices and availability are subject to change. Rent is based on monthly frequency. Additional fees may apply, such as but not limited to package delivery, trash, water, amenities, etc. Deposits vary. Please see a representative for details.
Manager Info
Speedway Properties
Monday
08:00 AM - 05:00 PM
Tuesday
08:00 AM - 05:00 PM
Wednesday
08:00 AM - 05:00 PM
Thursday
08:00 AM - 05:00 PM
Friday
08:00 AM - 05:00 PM
Schools
Data by Greatschools.org
Note: GreatSchools ratings are based on a comparison of test results for all schools in the state. It is designed to be a starting point to help parents make baseline comparisons, not the only factor in selecting the right school for your family. Learn More
Features
Interior
Disability Access
Short Term Available
Corporate Billing Available
Air Conditioning
Balcony
Cable Ready
Ceiling Fan(s)
Dishwasher
Elevator
Internet Included
Island Kitchens
Loft Layout
Microwave
New/Renovated Interior
Oversized Closets
Smoke Free
Some Paid Utilities
Stainless Steel Appliances
Vaulted Ceilings
View
Washer & Dryer Connections
Washer & Dryer In Unit
Deck
Garbage Disposal
Patio
Refrigerator
Community
Accepts Credit Card Payments
Accepts Electronic Payments
Emergency Maintenance
Fitness Center
High Speed Internet Access
Pet Park
Public Transportation
Trail, Bike, Hike, Jog
Wireless Internet Access
Controlled Access
Recreation Room
Non-Smoking
Lifestyles
New Construction
Other
100 mbps Allo Internet
Wheelchair Access
Electronic Thermostat
Patio/Balcony
City/Courtyard Views
High Ceilings
Recycling
Washer/Dryer
Bike Racks
Black Built-in Sinks
Off Street Parking
Quartz Countertops
Window Coverings
Fully Equipped Kitchen
Online Rent Payments
Air Conditioner
Carpeting
Ceiling Fan
Disposal
Efficient Appliances
Large Closets
Tiled Shower Surround
Double Sinks
Smartphone Access with Latch
We take fraud seriously. If something looks fishy, let us know.

