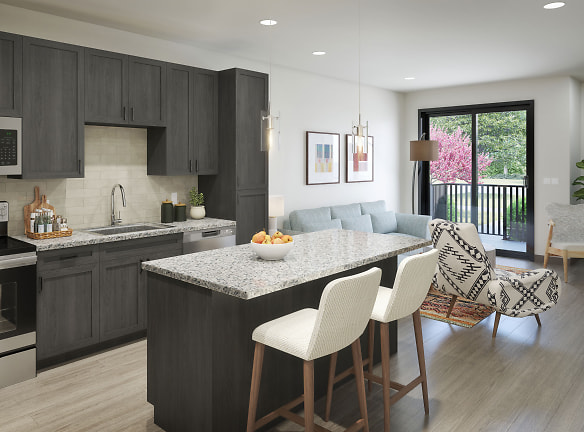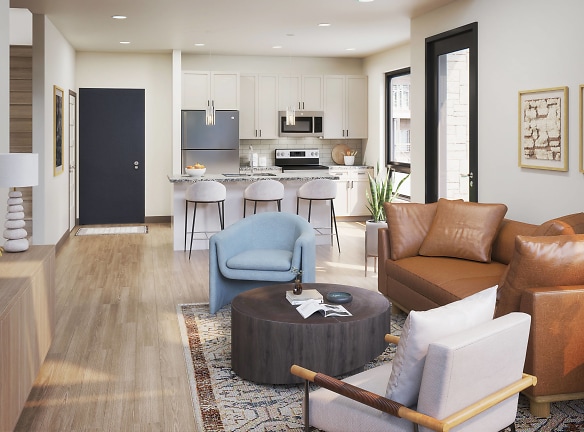- Home
- Nebraska
- Lincoln
- Apartments
- 2twenty2 Apartments
Contact Property
$1,252+per month
2twenty2 Apartments
222 N 22nd St
Lincoln, NE 68503
Studio-2 bed, 1-2 bath • 618+ sq. ft.
10+ Units Available
Managed by CIP Communities
Quick Facts
Property TypeApartments
Deposit$--
NeighborhoodHawley
Application Fee45
Lease Terms
6-Month, 7-Month, 8-Month, 9-Month, 10-Month, 11-Month, 12-Month
Pets
Cats Allowed, Dogs Allowed
* Cats Allowed We welcome your furry family members! Cats and dogs are both welcome. No more than 2 pets per apartment. Cats are not required to be declawed, but dogs must be at least 1 year old. There are no weight restrictions on first-floor apartments. For all other apartments, dogs must weigh 50 lbs. or less. There is a one-time pet fee of $300, and pet rent is $35/month. Weight Restriction: 50 lbs, Dogs Allowed We welcome your furry family members! Cats and dogs are both welcome. No more than 2 pets per apartment. Cats are not required to be declawed, but dogs must be at least 1 year old. There are no weight restrictions on first-floor apartments. For all other apartments, dogs must weigh 50 lbs. or less. There is a one-time pet fee of $300, and pet rent is $35/month. Dogs must be at least 1 year old. Certain dog breeds are restricted. Restricted breeds include: Akitas, chows, Dobermans, German shep... Weight Restriction: 50 lbs
Description
2twenty2
Nestled in the heart of Downtown Lincoln, 2twenty2 is the perfect place for you to settle down and call home. With our convenient amenities including a 24-hour fitness center, a central courtyard with pool and lounge spaces, and a full-size washer and dryer equipped in each home, our luxury apartments have everything that you need when it comes to comfortable living. Schedule your tour of 2twenty2 today or contact us with any questions.
Floor Plans + Pricing
Leaf

Sprig

Flora

Limestone

Petal

Sandstone with Den

Basalt

Onyx

Suede Town Home

Mahogany Town Home

Travertine

Marble

Floor plans are artist's rendering. All dimensions are approximate. Actual product and specifications may vary in dimension or detail. Not all features are available in every rental home. Prices and availability are subject to change. Rent is based on monthly frequency. Additional fees may apply, such as but not limited to package delivery, trash, water, amenities, etc. Deposits vary. Please see a representative for details.
Manager Info
CIP Communities
Monday
09:00 AM - 06:00 PM
Tuesday
09:00 AM - 06:00 PM
Wednesday
09:00 AM - 06:00 PM
Thursday
09:00 AM - 06:00 PM
Friday
09:00 AM - 06:00 PM
Saturday
09:00 AM - 05:00 PM
Schools
Data by Greatschools.org
Note: GreatSchools ratings are based on a comparison of test results for all schools in the state. It is designed to be a starting point to help parents make baseline comparisons, not the only factor in selecting the right school for your family. Learn More
Features
Interior
Disability Access
Furnished Available
Air Conditioning
Balcony
Cable Ready
Ceiling Fan(s)
Dishwasher
Fireplace
Island Kitchens
Microwave
New/Renovated Interior
Oversized Closets
Smoke Free
Stainless Steel Appliances
View
Washer & Dryer Connections
Washer & Dryer In Unit
Garbage Disposal
Refrigerator
Community
Accepts Credit Card Payments
Accepts Electronic Payments
Business Center
Clubhouse
Emergency Maintenance
Fitness Center
High Speed Internet Access
Swimming Pool
Wireless Internet Access
Conference Room
Controlled Access
On Site Maintenance
On Site Management
EV Charging Stations
Green Space
Lifestyles
New Construction
Other
Earn points on rent with Bilt Rewards
Spacious kitchens
Large kitchen island with seating*
Tiled kitchen backsplash
Granite countertops
Premium Grohe brand faucets
Pantry*
Stainless steel, efficient appliances
Built-in microwave
Grilling stations
Disposal
Pendant lighting*
Large walk-in closets
Bike repair stations and bike storage
Full-size washer and dryer included in each home
Pamper your furry friend with our paw spa
Balcony*
High ceilings
Air conditioner
Storm shelter
Building wide security cameras
Ceiling fans in each apartment
Fireplace*
Hardwood-style flooring
Pet friendly! Cats and dogs welcome
Carpeting
Smoke-free community
LED lighting for energy efficiency
Digital thermostat
Recycling center
Furnished home options available
Wheelchair accessible homes
We take fraud seriously. If something looks fishy, let us know.

