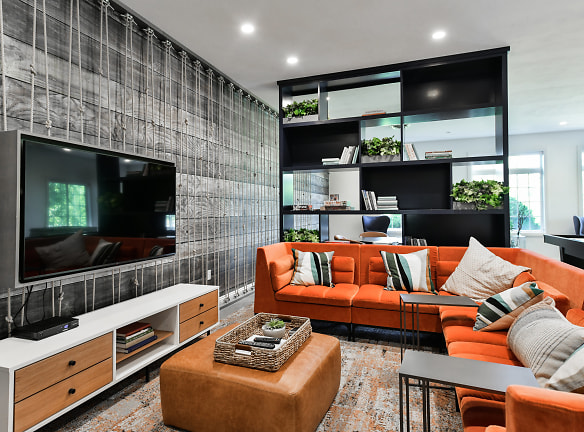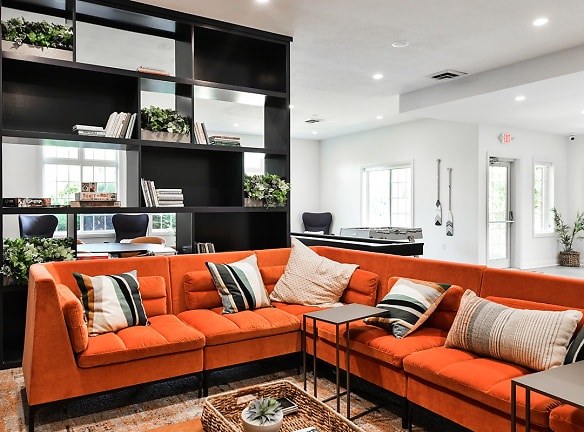- Home
- Nebraska
- Lincoln
- Apartments
- Lakeside Village Apartments
Special Offer
Contact Property
LOOK & LEASE SPECIAL - $1,000 OFF!
Apply within 24 hours of your tour and get $1,000 off your first month's rent on select units!
Some restrictions apply. Please contact the leasing office for details.
Apply within 24 hours of your tour and get $1,000 off your first month's rent on select units!
Some restrictions apply. Please contact the leasing office for details.
$1,330+per month
Lakeside Village Apartments
701 Lakeside Dr
Lincoln, NE 68528
1-3 bed, 1-2 bath • 840+ sq. ft.
6 Units Available
Managed by Centerspace
Quick Facts
Property TypeApartments
Deposit$--
Lease Terms
Variable
Pets
Cats Allowed, Dogs Allowed
* Cats Allowed Deposit: $--, Dogs Allowed Deposit: $--
Description
Lakeside Village
Lakeside Village Apartment Homes is a pet-friendly community located at 701 Lakeside Drive in Lincoln, NE. Managed by Centerspace, a reputable property management company, Lakeside Village offers 1 to 3 bedroom apartments ranging in size from 840 to 1489 square feet.
At Lakeside Village, you'll find a range of amenities to enhance your living experience. Enjoy the convenience of an on-site business center, perfect for those who work from home or need a space to focus. The breakfast bar in each apartment provides a great spot for quick meals or casual dining. Stay comfortable year-round with air conditioning and ceiling fans in every unit.
Residents also have access to a clubhouse, fitness center, and swimming pool for recreation and relaxation. Extra storage units are available for those in need of additional space. The property features controlled access for enhanced security.
Inside the apartments, you'll find modern features and finishes such as quartz countertops and white shaker style cabinetry, creating a sleek and stylish living environment. Each unit includes an in-unit washer and dryer, making laundry a breeze. Select apartments also offer upgraded lighting packages and faux wood flooring.
Located in the 68528 ZIP code, Lakeside Village Apartment Homes offers a convenient location with easy access to dining, shopping, and entertainment options. If you have any questions or would like more information, please contact our office at (402) 476-5000 or fill out our online contact form. We look forward to helping you find your new home at Lakeside Village.
Floor Plans + Pricing
A1R

A2R

A5R

A3R

A4R

B1R

B2R

B3R

B4R

B5R

B7R

B6R

B8R

B9R

C1R

C2R

C3R

Floor plans are artist's rendering. All dimensions are approximate. Actual product and specifications may vary in dimension or detail. Not all features are available in every rental home. Prices and availability are subject to change. Rent is based on monthly frequency. Additional fees may apply, such as but not limited to package delivery, trash, water, amenities, etc. Deposits vary. Please see a representative for details.
Manager Info
Centerspace
Monday
01:00 PM - 06:00 PM
Tuesday
10:00 AM - 06:00 PM
Wednesday
10:00 AM - 06:00 PM
Thursday
10:00 AM - 06:00 PM
Friday
10:00 AM - 05:00 PM
Saturday
10:00 AM - 04:00 PM
Schools
Data by Greatschools.org
Note: GreatSchools ratings are based on a comparison of test results for all schools in the state. It is designed to be a starting point to help parents make baseline comparisons, not the only factor in selecting the right school for your family. Learn More
Features
Interior
Air Conditioning
Balcony
Ceiling Fan(s)
Dishwasher
Microwave
Oversized Closets
Washer & Dryer In Unit
Patio
Refrigerator
Community
Business Center
Clubhouse
Extra Storage
Fitness Center
Pet Park
Swimming Pool
Wireless Internet Access
Controlled Access
On Site Maintenance
On Site Management
On-site Recycling
Pet Friendly
Lifestyles
Pet Friendly
Other
Breakfast Bar
Ceiling Fans*
Central Air Conditioning
Bark Park
Garages Available
Faux Wood Blinds
Faux Wood Flooring*
Coworking Spaces
In-Unit Washer & Dryer
Online Portal
Patio or Balcony
Quartz Countertops
Range
Recycling
Storage Units Available
Upgraded Lighting Package*
Large Closets
Wi-Fi at Pool and Clubhouse
White Shaker Style Cabinetry
We take fraud seriously. If something looks fishy, let us know.

