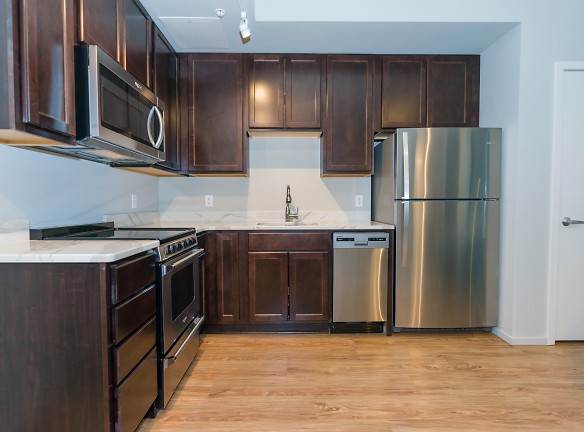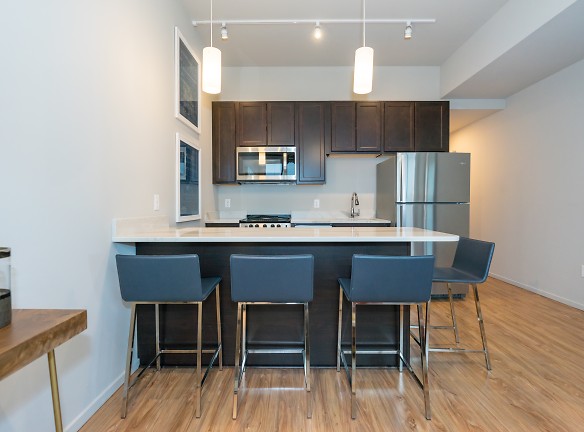- Home
- Nebraska
- Omaha
- Apartments
- The Bank Apartments
$1,010+per month
The Bank Apartments
206 S 19th St
Omaha, NE 68102
1-3 bed, 1-3 bath • 480+ sq. ft.
10+ Units Available
Managed by NuStyle Development
Quick Facts
Property TypeApartments
Deposit$--
NeighborhoodDowntown
Application Fee35
Lease Terms
9-Month, 10-Month, 11-Month, 12-Month, 13-Month, 14-Month, 15-Month, 16-Month, 17-Month, 18-Month, 19-Month, 20-Month, 21-Month, 22-Month, 23-Month, 24-Month
Pets
No Pets
* No Pets Sorry we do not accept your Furry Friends.
Description
The Bank
Housed in the historic Farm Credit Building in downtown Omaha, The Bank is an eclectic homage to the era of Dillinger, Baby Face, Pretty Boy, Capone and the Untouchables. It's dapper, yet incorrigible; prudent yet audacious; demure yet sexy; austere yet outlandish.
All this moxie, coupled with an irreverent culture makes The Bank a highly original, social living environment at just a fraction of the cost of an expensive downtown Omaha condo.
All this moxie, coupled with an irreverent culture makes The Bank a highly original, social living environment at just a fraction of the cost of an expensive downtown Omaha condo.
Floor Plans + Pricing
Pound

$1,025+
1 bd, 1 ba
480+ sq. ft.
Terms: Per Month
Deposit: $500
Peso

$1,010+
1 bd, 1 ba
480+ sq. ft.
Terms: Per Month
Deposit: $500
Cedi

$1,070+
1 bd, 1 ba
566+ sq. ft.
Terms: Per Month
Deposit: $500
Yen

$1,100
1 bd, 1 ba
575+ sq. ft.
Terms: Per Month
Deposit: $500
Shekel

$1,115
1 bd, 1 ba
579+ sq. ft.
Terms: Per Month
Deposit: $500
Baht

$1,100
1 bd, 1 ba
596+ sq. ft.
Terms: Per Month
Deposit: $500
Babyface

$1,180
1 bd, 1 ba
633+ sq. ft.
Terms: Per Month
Deposit: $500
Boliver

$1,120
1 bd, 1 ba
660+ sq. ft.
Terms: Per Month
Deposit: $500
Diamond

$1,235+
1 bd, 1 ba
670+ sq. ft.
Terms: Per Month
Deposit: $500
Wager

$1,170
1 bd, 1 ba
700+ sq. ft.
Terms: Per Month
Deposit: $500
Heist

$1,125
1 bd, 1 ba
751+ sq. ft.
Terms: Per Month
Deposit: $500
Bookie

$1,095
1 bd, 1 ba
762+ sq. ft.
Terms: Per Month
Deposit: $500
Royal Flush

$1,145
1 bd, 1 ba
763+ sq. ft.
Terms: Per Month
Deposit: $500
Dollar

$1,405
1 bd, 1 ba
806+ sq. ft.
Terms: Per Month
Deposit: $500
Real

$1,240
2 bd, 1 ba
871+ sq. ft.
Terms: Per Month
Deposit: $500
Rand

$1,610
2 bd, 2 ba
895+ sq. ft.
Terms: Per Month
Deposit: $500
Johnny Red 1/1

$1,395
1 bd, 1 ba
958+ sq. ft.
Terms: Per Month
Deposit: $500
Bandit

$1,395
2 bd, 2 ba
960+ sq. ft.
Terms: Per Month
Deposit: $500
Untouchable

$1,450
2 bd, 2 ba
963+ sq. ft.
Terms: Per Month
Deposit: $500
Ruble

$1,645
2 bd, 2 ba
1022+ sq. ft.
Terms: Per Month
Deposit: $500
Rupee

$1,840
2 bd, 2 ba
1030+ sq. ft.
Terms: Per Month
Deposit: $500
Kwatcha

$1,875
3 bd, 2 ba
1055+ sq. ft.
Terms: Per Month
Deposit: $500
Pokerface

$1,400
2 bd, 2 ba
1073+ sq. ft.
Terms: Per Month
Deposit: $500
Capone

$1,605+
2 bd, 2 ba
1085+ sq. ft.
Terms: Per Month
Deposit: $500
Kip

$1,930
3 bd, 2 ba
1092+ sq. ft.
Terms: Per Month
Deposit: $500
Dollface

$1,555
2 bd, 2 ba
1107+ sq. ft.
Terms: Per Month
Deposit: $500
Euro

$1,515
1 bd, 1 ba
1149+ sq. ft.
Terms: Per Month
Deposit: $500
Johnny Red 2/2

$1,590
2 bd, 2 ba
1205+ sq. ft.
Terms: Per Month
Deposit: $500
Krone

$2,050
3 bd, 3 ba
1331+ sq. ft.
Terms: Per Month
Deposit: $500
Ace

$1,350
2 bd, 2 ba
1358+ sq. ft.
Terms: Per Month
Deposit: $500
Broad

$1,545
3 bd, 2 ba
1568+ sq. ft.
Terms: Per Month
Deposit: $500
Franc

$1,070+
1 bd, 1 ba
515-596+ sq. ft.
Terms: Per Month
Deposit: $500
Dillinger

$1,485+
2 bd, 2 ba
987-1050+ sq. ft.
Terms: Per Month
Deposit: $500
Charleston

$1,265+
1 bd, 1 ba
720-749+ sq. ft.
Terms: Per Month
Deposit: $500
Floor plans are artist's rendering. All dimensions are approximate. Actual product and specifications may vary in dimension or detail. Not all features are available in every rental home. Prices and availability are subject to change. Rent is based on monthly frequency. Additional fees may apply, such as but not limited to package delivery, trash, water, amenities, etc. Deposits vary. Please see a representative for details.
Manager Info
NuStyle Development
Sunday
Closed.
Monday
08:30 AM - 05:00 PM
Tuesday
08:30 AM - 05:00 PM
Wednesday
08:30 AM - 05:00 PM
Thursday
08:30 AM - 05:00 PM
Friday
08:30 AM - 05:00 PM
Saturday
Closed.
Schools
Data by Greatschools.org
Note: GreatSchools ratings are based on a comparison of test results for all schools in the state. It is designed to be a starting point to help parents make baseline comparisons, not the only factor in selecting the right school for your family. Learn More
Features
Interior
Air Conditioning
Alarm
Balcony
Cable Ready
Dishwasher
Elevator
Fireplace
Island Kitchens
Microwave
New/Renovated Interior
Oversized Closets
Smoke Free
Stainless Steel Appliances
Vaulted Ceilings
View
Washer & Dryer In Unit
Patio
Refrigerator
Community
Accepts Credit Card Payments
Accepts Electronic Payments
Business Center
Clubhouse
Emergency Maintenance
Extra Storage
Fitness Center
Gated Access
High Speed Internet Access
Public Transportation
Trail, Bike, Hike, Jog
Wireless Internet Access
Conference Room
Controlled Access
On Site Maintenance
On Site Management
On Site Patrol
Non-Smoking
Luxury Community
Lifestyles
Luxury Community
Other
Washer and Dryer in every apartment
Hit up the gym and keep your abs in top shape
Unwind with your friends on the rooftop deck
Controlled access to our community!
Penthouse Community room
Trash and recycling chute on every floor
3 blocks from Creighton University
Walking distance to almost anywhere downtown!
Fantastic views!
Free browsing WIFI!
Parking garage
Rooftop deck
We take fraud seriously. If something looks fishy, let us know.

