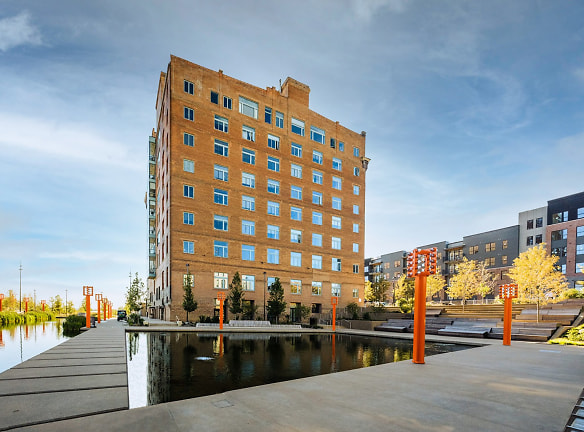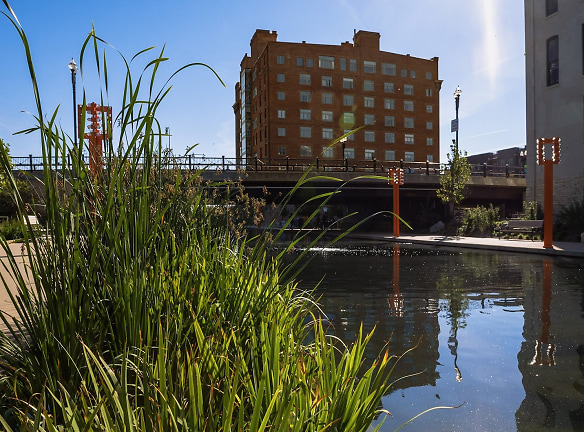- Home
- Nebraska
- Omaha
- Apartments
- The Greenhouse Apartments
Contact Property
$1,150+per month
The Greenhouse Apartments
900 Farnam St
Omaha, NE 68102
1-3 bed, 1-2 bath • 625+ sq. ft.
1 Unit Available
Managed by The Lund Company
Quick Facts
Property TypeApartments
Deposit$--
NeighborhoodHeartland Park of America
Application Fee60
Lease Terms
Our lease terms are: 6 months, 7 months, 8 months, 9 months, 10 months, 11 months, 12 months (Please note that lease terms may vary, are subject to change without notice, and are based on availability. Inquire with property staff for complete details).
Pets
Cats Allowed, Dogs Allowed
* Cats Allowed, Dogs Allowed
Description
The Greenhouse Apartments
Welcome to The Greenhouse, the premier apartments in Omaha, Nebraska! Our apartment community features a selection of contemporary homes set within a historic address in the heart of Downtown Omaha. Featuring unbelievable one and two-bedroom apartments with gorgeous skyline views of the city, The Greenhouse is the definition of luxurious urban living. Kick back and relax in your apartment home with unique layouts, spacious living/entertainment areas, fully-equipped kitchens with updated appliances, in-home washers and dryers, and much more. Steps from your apartment, you will find endless opportunities for dining, entertainment, and recreation. Don't hesitate to book a tour with The Greenhouse today!
Floor Plans + Pricing
1 Bedroom, 1 Bathroom - 625 SF

1 Bedroom, 1 Bathroom - 675 SF

1 Bedroom, 1 Bathroom - 720 SF

1 Bedroom, 1 Bathroom with Loft - 850 SF
No Image Available
2 Bedroom, 2 Bathroom - 900 SF

2 Bedroom, 2 Bathroom - 924 SF
No Image Available
2 Bedroom, 2 Bathroom - 1000 SF

2 Bedroom, 2 Bathroom - 1020 SF

2 Bedroom, 2 Bathroom - 1120 SF

2 Bedroom, 2 Bathroom - 1350 SF
No Image Available
2 Bedroom, 2 Bathroom - 1480 SF
No Image Available
3 Bedroom, 2 Bathroom - 1740 SF
No Image Available
2 Bedroom, 2 Bathroom - 1900 SF
No Image Available
Floor plans are artist's rendering. All dimensions are approximate. Actual product and specifications may vary in dimension or detail. Not all features are available in every rental home. Prices and availability are subject to change. Rent is based on monthly frequency. Additional fees may apply, such as but not limited to package delivery, trash, water, amenities, etc. Deposits vary. Please see a representative for details.
Manager Info
The Lund Company
Monday
09:00 AM - 05:00 PM
Tuesday
09:00 AM - 05:00 PM
Wednesday
09:00 AM - 05:00 PM
Thursday
09:00 AM - 05:00 PM
Friday
09:00 AM - 05:00 PM
Saturday
10:00 AM - 04:00 PM
Schools
Data by Greatschools.org
Note: GreatSchools ratings are based on a comparison of test results for all schools in the state. It is designed to be a starting point to help parents make baseline comparisons, not the only factor in selecting the right school for your family. Learn More
Features
Interior
Disability Access
Furnished Available
Short Term Available
Air Conditioning
Cable Ready
Dishwasher
Elevator
Garden Tub
Hardwood Flooring
Internet Included
Microwave
New/Renovated Interior
Oversized Closets
Smoke Free
Some Paid Utilities
Stainless Steel Appliances
Vaulted Ceilings
View
Washer & Dryer Connections
Washer & Dryer In Unit
Garbage Disposal
Refrigerator
Community
Accepts Credit Card Payments
Accepts Electronic Payments
Emergency Maintenance
Extra Storage
Fitness Center
High Speed Internet Access
Playground
Trail, Bike, Hike, Jog
Wireless Internet Access
Controlled Access
On Site Maintenance
On Site Management
On Site Patrol
On-site Recycling
Green Space
Pet Friendly
Lifestyles
Pet Friendly
Other
Historic Building
Large Closets
High Ceilings
Disposal
Fabulous Skyline Views of Downtown Omaha
Microwave*
Air Conditioner
Located in the Old Market
Architecturally Unique Floor Plans
Furnished/Corporate Units Available
Fully-Equipped Kitchens
Serene, Park-Like Environment
Washer/Dryer
Private Garage Parking
Brick Accent Walls
Window Seats
Loft-Style Homes
Valet Recycling
Kitchen Island or Breakfast Bar
Atrium
Flexible Rental Payment Options
Japanese Steeping Tub
Intercom System
Window Coverings
Carpeting
We take fraud seriously. If something looks fishy, let us know.

