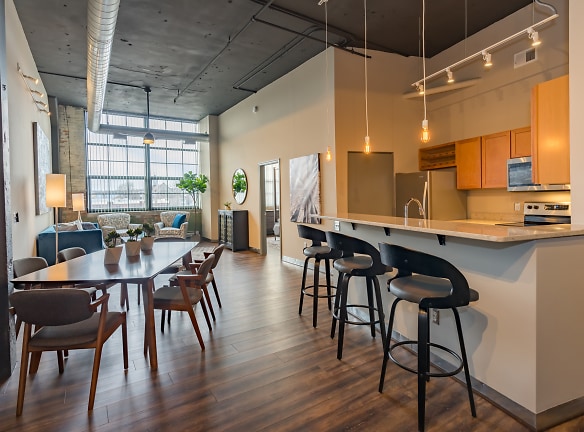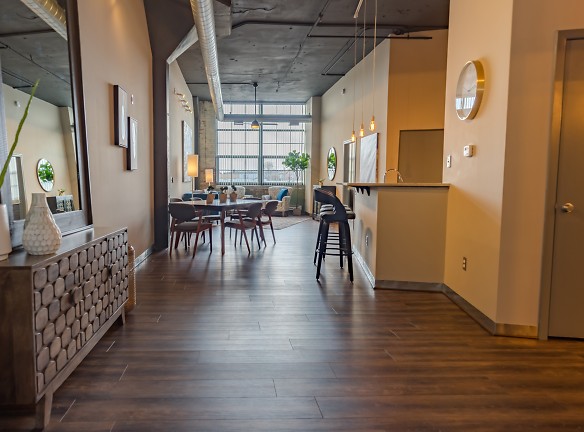- Home
- Nebraska
- Omaha
- Apartments
- TipTop Apartments
$1,235+per month
TipTop Apartments
1524 Cuming St
Omaha, NE 68102
1-3 bed, 1-3 bath • 715+ sq. ft.
4 Units Available
Managed by NuStyle Development
Quick Facts
Property TypeApartments
Deposit$--
NeighborhoodNorth Downtown
Application Fee35
Lease Terms
Variable, 6-Month, 7-Month, 8-Month, 9-Month, 10-Month, 11-Month, 12-Month
Pets
No Pets
* No Pets
Description
TipTop
***We have exciting news!! All our apartments have been newly renovated with hard surface flooring, updated light fixtures, quartz countertops and fresh paint. Photos included are of remodeled floor plans! Please inquire for exact availability details and specific information.***
Spacious loft style apartment with soaring ceilings and over-sized windows make these magnificent, industrial homes perfect for anyone desiring lots of open space and ideal for roommates! The industrial aesthetic of exposed brick walls, pipes and duct work with wood flooring give a cozy urban feel in these uniquely designed lofts. These award winning and nationally top 10 ranked best place to live loft homes is where you need to be!
Spacious loft style apartment with soaring ceilings and over-sized windows make these magnificent, industrial homes perfect for anyone desiring lots of open space and ideal for roommates! The industrial aesthetic of exposed brick walls, pipes and duct work with wood flooring give a cozy urban feel in these uniquely designed lofts. These award winning and nationally top 10 ranked best place to live loft homes is where you need to be!
Floor Plans + Pricing
Carlos

$1,325
1 bd, 1 ba
715+ sq. ft.
Terms: Per Month
Deposit: $500
Penthouse
No Image Available
$1,615
1 bd, 1 ba
774+ sq. ft.
Terms: Per Month
Deposit: $500
Apartment 104

$1,275
1 bd, 1 ba
779+ sq. ft.
Terms: Per Month
Deposit: $500
Fuller

$1,235+
1 bd, 1 ba
850+ sq. ft.
Terms: Per Month
Deposit: $500
The Renstrom

$1,505
2 bd, 2 ba
946+ sq. ft.
Terms: Per Month
Deposit: $500
Apartment 106

$1,365
1 bd, 1 ba
950+ sq. ft.
Terms: Per Month
Deposit: $500
The Jetset

$1,625
1 bd, 1 ba
1048+ sq. ft.
Terms: Per Month
Deposit: $500
The Carmen

$1,675
2 bd, 2 ba
1078+ sq. ft.
Terms: Per Month
Deposit: $500
Apartment 101

$1,495
2 bd, 2 ba
1179+ sq. ft.
Terms: Per Month
Deposit: $500
The August

$1,995
2 bd, 2 ba
1192+ sq. ft.
Terms: Per Month
Deposit: $500
The Afro

$2,015+
2 bd, 2 ba
1256+ sq. ft.
Terms: Per Month
Deposit: $500
The Vidal

$1,920+
2 bd, 2 ba
1305+ sq. ft.
Terms: Per Month
Deposit: $500
The Bobby

$1,815+
2 bd, 2 ba
1310+ sq. ft.
Terms: Per Month
Deposit: $500
The Bombshell

$2,105
2 bd, 2 ba
1312+ sq. ft.
Terms: Per Month
Deposit: $500
The Vera

$2,190
2 bd, 2 ba
1328+ sq. ft.
Terms: Per Month
Deposit: $500
The Beehive

$1,970
2 bd, 2 ba
1365+ sq. ft.
Terms: Per Month
Deposit: $500
Rayette

$2,375
3 bd, 3 ba
1615+ sq. ft.
Terms: Per Month
Deposit: $500
The Faberge

$1,550
2 bd, 2 ba
1062-1070+ sq. ft.
Terms: Per Month
Deposit: $500
The Genevieve

$2,040
2 bd, 2 ba
1319-1324+ sq. ft.
Terms: Per Month
Deposit: $500
The Betty

$1,890
2 bd, 2 ba
1310-1319+ sq. ft.
Terms: Per Month
Deposit: $500
The Pixie

$1,865
2 bd, 2 ba
1120-1128+ sq. ft.
Terms: Per Month
Deposit: $500
Floor plans are artist's rendering. All dimensions are approximate. Actual product and specifications may vary in dimension or detail. Not all features are available in every rental home. Prices and availability are subject to change. Rent is based on monthly frequency. Additional fees may apply, such as but not limited to package delivery, trash, water, amenities, etc. Deposits vary. Please see a representative for details.
Manager Info
NuStyle Development
Sunday
Tours by appointment only
Monday
09:00 AM - 05:00 PM
Tuesday
09:00 AM - 05:00 PM
Wednesday
09:00 AM - 05:00 PM
Thursday
09:00 AM - 05:00 PM
Friday
09:00 AM - 05:00 PM
Saturday
Tours by appointment only
Schools
Data by Greatschools.org
Note: GreatSchools ratings are based on a comparison of test results for all schools in the state. It is designed to be a starting point to help parents make baseline comparisons, not the only factor in selecting the right school for your family. Learn More
Features
Interior
Short Term Available
Assisted Living
Air Conditioning
Balcony
Cable Ready
Ceiling Fan(s)
Dishwasher
Elevator
Hardwood Flooring
Loft Layout
Microwave
New/Renovated Interior
Oversized Closets
Smoke Free
Stainless Steel Appliances
View
Washer & Dryer In Unit
Patio
Refrigerator
Community
Accepts Electronic Payments
Clubhouse
Emergency Maintenance
Fitness Center
Gated Access
High Speed Internet Access
Hot Tub
Laundry Facility
Public Transportation
Wireless Internet Access
Controlled Access
On Site Maintenance
On Site Management
Lifestyles
Remodeled
Other
Open loft-style apartments with huge windows
High ceilings
Indoor heated parking
Full gym
Swank roof-top deck with field turf sunning area
Field turf balconies
Walking distance to entertainment and dining
Near CenturyLink Center/ TD Ameritrade Park
We take fraud seriously. If something looks fishy, let us know.

