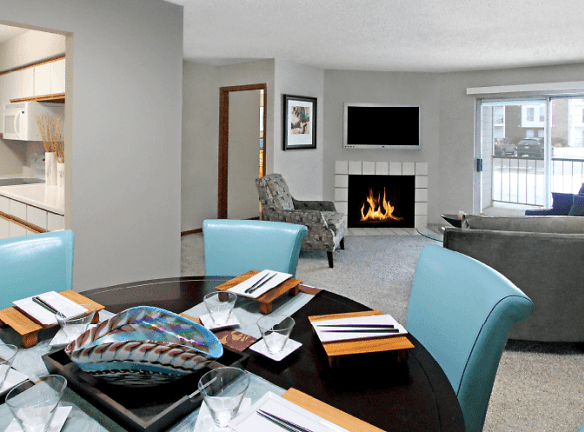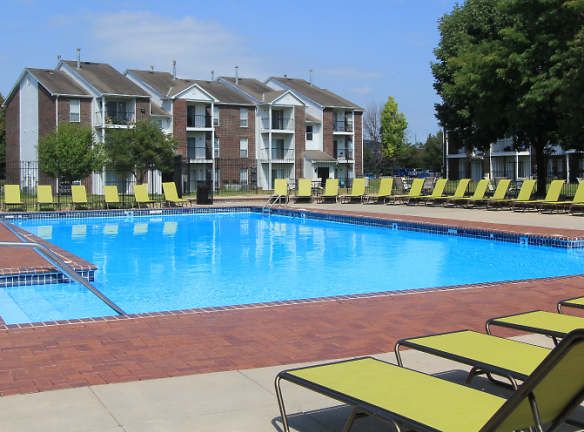- Home
- Nebraska
- Omaha
- Apartments
- The Vanderbilt Apartments
Special Offer
Contact Property
$150 OFF FIRST FULL MONTH MOVE IN BY MAY 15-LIMITED OFFER!
$860+per month
The Vanderbilt Apartments
11233 Decatur Plz
Omaha, NE 68154
1-2 bed, 1-2 bath • 507+ sq. ft.
Managed by The Richdale Group
Quick Facts
Property TypeApartments
Deposit$--
NeighborhoodWest Omaha
Application Fee40
Lease Terms
Variable
Pets
Cats Allowed, Dogs Allowed
* Cats Allowed 2 Pets Maximum Weight Restriction: 35 lbs, Dogs Allowed 2 Pets Maximum, Breed Restrictions Apply Weight Restriction: 35 lbs
Description
The Vanderbilt
Experience the lifestyle that caters to your desires at the Omaha Vanderbilt Apartments. Our spacious apartments that include nine-foot ceilings, large windows, and a wood-burning fireplace (in select apartments). Choose from five beautiful apartment layouts for a one-bedroom, two-bedroom or one-bedroom with a den. You will also marvel at the massive amount of green space on our property. Hang out poolside, run, bike or walk your dog on the nearby Papio Trail or break a sweat in our 20,000-square-foot fitness center. When the weather isn't so great grab a court to play racquetball or basketball indoors. The Vanderbilt Apartments are close to major employment centers such as CSG Systems, Convergys, Carlson Hospitality Worldwide, and West Corporation.
Floor Plans + Pricing
A1

A

B

C

E

H

Floor plans are artist's rendering. All dimensions are approximate. Actual product and specifications may vary in dimension or detail. Not all features are available in every rental home. Prices and availability are subject to change. Rent is based on monthly frequency. Additional fees may apply, such as but not limited to package delivery, trash, water, amenities, etc. Deposits vary. Please see a representative for details.
Manager Info
The Richdale Group
Sunday
12:00 PM - 05:00 PM
Monday
09:00 AM - 06:00 PM
Tuesday
09:00 AM - 06:00 PM
Wednesday
09:00 AM - 06:00 PM
Thursday
09:00 AM - 06:00 PM
Friday
09:00 AM - 06:00 PM
Saturday
10:00 AM - 04:00 PM
Schools
Data by Greatschools.org
Note: GreatSchools ratings are based on a comparison of test results for all schools in the state. It is designed to be a starting point to help parents make baseline comparisons, not the only factor in selecting the right school for your family. Learn More
Features
Interior
Air Conditioning
Balcony
Ceiling Fan(s)
Dishwasher
Fireplace
Microwave
Oversized Closets
Washer & Dryer In Unit
Garbage Disposal
Patio
Community
Accepts Electronic Payments
Clubhouse
Emergency Maintenance
Extra Storage
Fitness Center
High Speed Internet Access
Swimming Pool
Tennis Court(s)
Wireless Internet Access
Controlled Access
On Site Maintenance
On Site Management
Other
Woodburning Fireplaces
Full-Size Washers & Dryers
Dry Sauna and Racquetball Courts
Spacious Floor Plans
Breakfast Bars
Microwaves and Dishwashers
Wi-Fi Enabled Clubhouse
Cathedral Ceilings
Fully Equipped 24-Hour Health Club
Self-Defrosting Refrigerators
Walk-In Closets
Ceiling Fans
Walking/Biking Trail
Access to Private Movie Theatre at The Biltmore
Imported Porcelain Tile
Clubrooms
European-Style Cabinets
Huge Balconies with Private Outside Storage
Planned Social Activities
Scenic Views
Cox Contour TV Available
Pet Friendly
Intercom Entry System
Valet Recycling and Trash Service
24-Hour Emergency Maintenance
Bay Window
We take fraud seriously. If something looks fishy, let us know.

