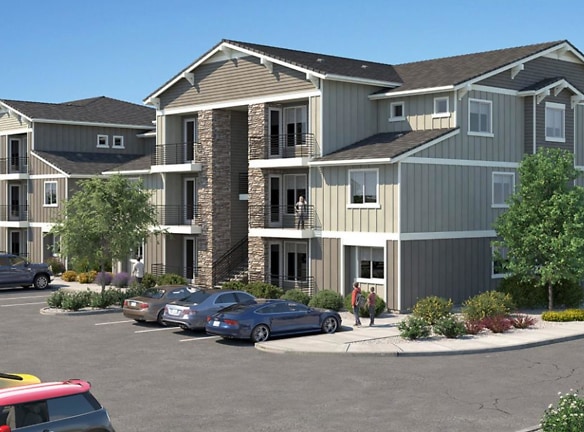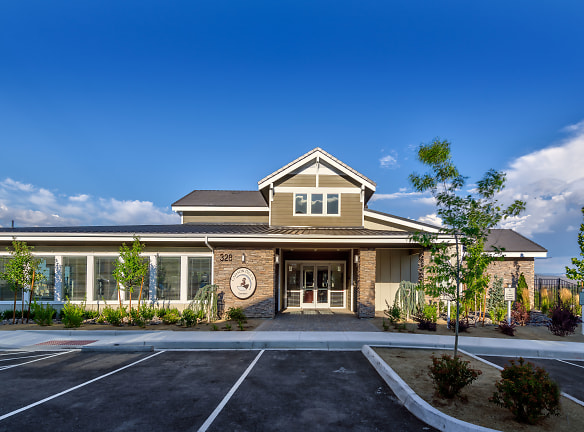- Home
- Nevada
- Carson-City
- Apartments
- Carson Hills Apartments
$1,685+per month
Carson Hills Apartments
328 W Clearview Dr
Carson City, NV 89701
1-3 bed, 1-2 bath • 714+ sq. ft.
Managed by Kromer Investments, Inc.
Quick Facts
Property TypeApartments
Deposit$--
Lease Terms
Variable
Pets
Dogs Allowed, Cats Allowed
* Dogs Allowed Call for more details, Cats Allowed Call for more details
Description
Carson Hills Apartments
Welcome to Carson Hills Apartments located on South Curry Street & West Clearview, Carson City, Nevada, just South of downtown Carson City. Our newly constructed apartment community will offer luxury amenities and features above and beyond any of the apartment communities found in the Carson market. We are conveniently located in close proximity to highway 395 and highway 50, close to shopping, restaurants, banks, a movie theater and some great hiking trails.
Carson Hills Apartments offer large mountain modern open 1, 2 and 3 bedroom floor plans ranging in size from 714 ? 1,188 square feet. Each new unit offers a laundry list of upgraded features such as granite countertops, wood style flooring, washer & dryers, fireplaces with designated areas for flat screen TV and component storage, Gigabit Internet and more! All of the apartments feature patios or balconies with beautiful views. Covered parking is a great addition to the features as well as garages available for lease.
Rent Includes Smart Home Features, Gig-Speed Internet, and DirecTV (with MAX, Cinemax & Showtime Streaming)! DVR also included with a 12-month agreement!
Carson Hills Apartments offer large mountain modern open 1, 2 and 3 bedroom floor plans ranging in size from 714 ? 1,188 square feet. Each new unit offers a laundry list of upgraded features such as granite countertops, wood style flooring, washer & dryers, fireplaces with designated areas for flat screen TV and component storage, Gigabit Internet and more! All of the apartments feature patios or balconies with beautiful views. Covered parking is a great addition to the features as well as garages available for lease.
Rent Includes Smart Home Features, Gig-Speed Internet, and DirecTV (with MAX, Cinemax & Showtime Streaming)! DVR also included with a 12-month agreement!
Floor Plans + Pricing
The Executive

$1,685+
1 bd, 1 ba
714+ sq. ft.
Terms: Per Month
Deposit: $500
The Mayor

$1,855+
1 bd, 1 ba
775+ sq. ft.
Terms: Per Month
Deposit: $500
The Governor

$2,055+
2 bd, 2 ba
987+ sq. ft.
Terms: Per Month
Deposit: $500
The Senator

$2,250+
2 bd, 2 ba
1007+ sq. ft.
Terms: Per Month
Deposit: $500
The Presidential

$2,345+
3 bd, 2 ba
1188+ sq. ft.
Terms: Per Month
Deposit: $500
Floor plans are artist's rendering. All dimensions are approximate. Actual product and specifications may vary in dimension or detail. Not all features are available in every rental home. Prices and availability are subject to change. Rent is based on monthly frequency. Additional fees may apply, such as but not limited to package delivery, trash, water, amenities, etc. Deposits vary. Please see a representative for details.
Manager Info
Kromer Investments, Inc.
Sunday
Closed.
Monday
08:00 AM - 05:00 PM
Tuesday
08:00 AM - 05:00 PM
Wednesday
10:00 AM - 05:00 PM
Thursday
08:00 AM - 05:00 PM
Friday
08:00 AM - 05:00 PM
Saturday
10:00 AM - 05:00 PM
Schools
Data by Greatschools.org
Note: GreatSchools ratings are based on a comparison of test results for all schools in the state. It is designed to be a starting point to help parents make baseline comparisons, not the only factor in selecting the right school for your family. Learn More
Features
Interior
Air Conditioning
Balcony
Cable Ready
Ceiling Fan(s)
Dishwasher
Microwave
New/Renovated Interior
View
Washer & Dryer In Unit
Garbage Disposal
Patio
Refrigerator
Community
Business Center
Clubhouse
Emergency Maintenance
Fitness Center
Green Community
High Speed Internet Access
Hot Tub
Playground
Swimming Pool
Trail, Bike, Hike, Jog
On Site Maintenance
On Site Management
Lifestyles
New Construction
Other
Brand New and Now Leasing
Corporate Units
Pets Allowed
BBQ/Picnic Areas
Garages
DirecTV Included
Gym w/ Peloton Membership Included
Pets Allowed
Smart Apartment Features
Washer/Dryer in Unit
Covered Parking
EV Charging Station Available
Gig-Speed Internet Included
Max, Cinemax & Showtime Included
Self-Guided Tours Available
Spa/Hot Tub
wood style flooring
fireplaces
granite countertops
We take fraud seriously. If something looks fishy, let us know.

