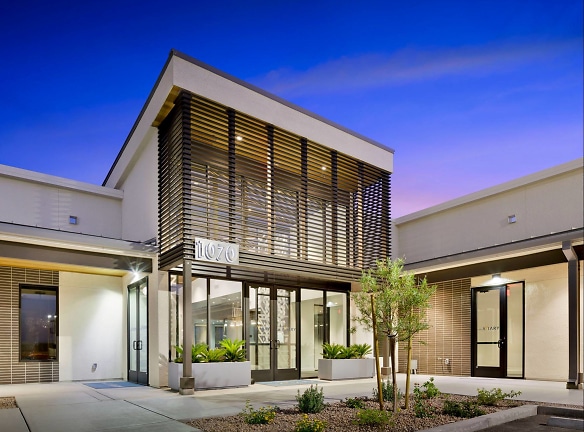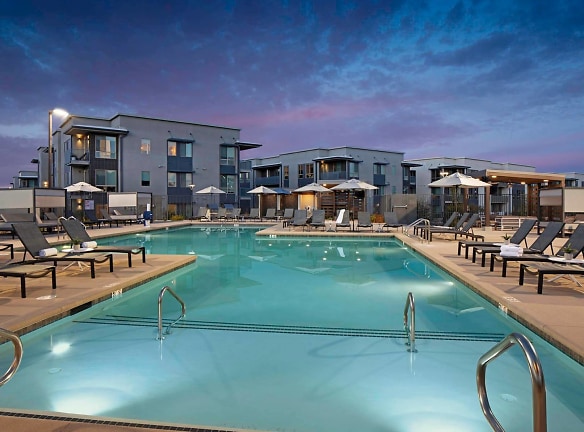- Home
- Nevada
- Henderson
- Apartments
- The Aviary Apartments
$1,299+per month
The Aviary Apartments
1070 Wellness Place
Henderson, NV 89011
Studio-3 bed, 1-2 bath • 544+ sq. ft.
7 Units Available
Managed by Thompson Michie Associates, Inc.
Quick Facts
Property TypeApartments
Deposit$--
Lease Terms
12-Month
Pets
Cats Allowed, Dogs Allowed
* Cats Allowed Cat - felis catus. No animal may roam freely off leash while out of the apartment. Lease addendum required. Weight Restriction: 25 lbs Deposit: $--, Dogs Allowed Dog - domesticated canine. Breed restrictions - please call for details. No animal may roam freely off leash while out of the apartment. Weight Restriction: 40 lbs Deposit: $--
Description
The Aviary
It takes something special to stand out in a crowd, and The Aviary, a new apartment community in Henderson?s Union Village soars. Wait until you see its inspired social spaces. A little mid-century, a little modern, and a lot of personality mean you?ll flock to the stylish indoor lounges, buzzing fitness center, and resort-worthy pool deck. And when it?s time to settle in, The Aviary offers airy living spaces and elevated finishes that will make home feel fresh.
Floor Plans + Pricing
Studio

Three Bedroom

Two Bedroom

One Bedroom

Floor plans are artist's rendering. All dimensions are approximate. Actual product and specifications may vary in dimension or detail. Not all features are available in every rental home. Prices and availability are subject to change. Rent is based on monthly frequency. Additional fees may apply, such as but not limited to package delivery, trash, water, amenities, etc. Deposits vary. Please see a representative for details.
Manager Info
Thompson Michie Associates, Inc.
Sunday
Closed
Monday
09:00 AM - 06:00 PM
Tuesday
09:00 AM - 06:00 PM
Wednesday
09:00 AM - 06:00 PM
Thursday
09:00 AM - 06:00 PM
Friday
09:00 AM - 06:00 PM
Saturday
10:00 AM - 05:00 PM
Schools
Data by Greatschools.org
Note: GreatSchools ratings are based on a comparison of test results for all schools in the state. It is designed to be a starting point to help parents make baseline comparisons, not the only factor in selecting the right school for your family. Learn More
Features
Interior
Air Conditioning
Balcony
Cable Ready
Hardwood Flooring
Island Kitchens
Microwave
New/Renovated Interior
Oversized Closets
Stainless Steel Appliances
Washer & Dryer In Unit
Deck
Patio
Refrigerator
Community
Business Center
Clubhouse
Emergency Maintenance
Extra Storage
Fitness Center
Playground
Swimming Pool
Conference Room
Media Center
Recreation Room
Pet Friendly
Lifestyles
Pet Friendly
Other
Clubhouse with Fireplace & Media Lounge
Community Kitchen with Espresso Bar
Soaring Ceilings & Tall Windows
Game Room with Billiards & Rotating Tap
Oversized Kitchen Islands*
Wood-Style Plank Flooring
Quartz Countertops
Playground & Sport Court
Subway Tile Backsplashes
Outdoor Lounge with Ping Pong & BBQ Grills
Washers & Dryers
Bike Storage
Generous Walk-In Closets*
Private Patios/Balconies*
Garages*
We take fraud seriously. If something looks fishy, let us know.

