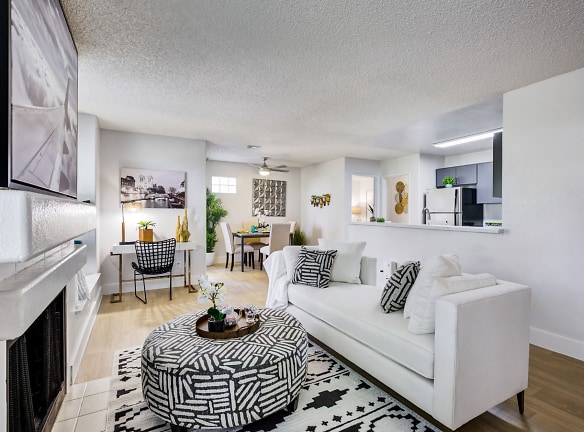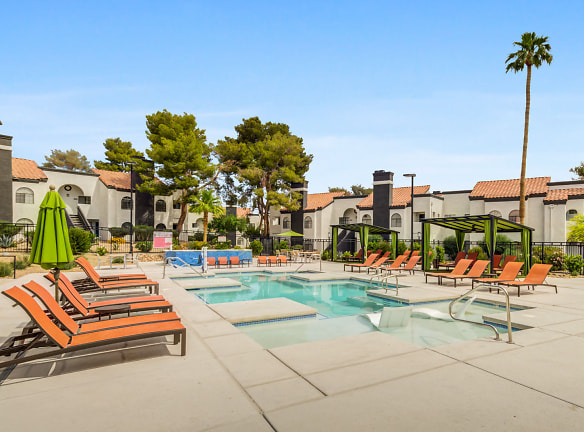- Home
- Nevada
- Henderson
- Apartments
- Montego Bay Apartments
Contact Property
$1,201+per month
Montego Bay Apartments
1050 Whitney Ranch Dr
Henderson, NV 89014
1-3 bed, 1-2 bath • 783+ sq. ft.
7 Units Available
Managed by Greystar
Quick Facts
Property TypeApartments
Deposit$--
NeighborhoodWhitney Ranch
Lease Terms
Variable
Pets
Cats Allowed, Dogs Allowed
* Cats Allowed Up to 2 pets per apartment, breed restrictions apply. Please call our Leasing Office for complete Pet Policy information., Dogs Allowed Up to 2 pets per apartment, breed restrictions apply. Please call our Leasing Office for complete Pet Policy information.
Description
Montego Bay
Live in one of the friendliest apartments in Henderson, Nevada, and surround yourself with beautiful landscaping, comfortable homes, and thoughtful amenities. Located in Whitney Ranch, Henderson, Montego Bay Apartments provides easy access to Interstates 515 and 215, is just minutes away from Harry Reid International Airport as well as all of the shopping, dining, and entertainment that nearby Las Vegas has to offer. Montego Bay Apartments offers its residents unique 1-3 bedroom apartment homes, in addition to exclusive amenities such as gated community access, fitness center, and multiple pools.
Floor Plans + Pricing
1x1 Bay Classic

$1,201+
1 bd, 1 ba
783+ sq. ft.
Terms: Per Month
Deposit: $400
1x1 Bay Prior Premium

1 bd, 1 ba
783+ sq. ft.
Terms: Per Month
Deposit: $400
1x1 Bay Prior Reno

1 bd, 1 ba
783+ sq. ft.
Terms: Per Month
Deposit: $400
1x1 Bay New TA Reno Scope

$1,376+
1 bd, 1 ba
783+ sq. ft.
Terms: Per Month
Deposit: $400
2x2 , Beach , New TA Reno

$1,505+
2 bd, 2 ba
1010+ sq. ft.
Terms: Per Month
Deposit: $400
2x2 , Beach , Prior Reno

2 bd, 2 ba
1010+ sq. ft.
Terms: Per Month
Deposit: $400
2x2 , Beach , Classic

$1,430+
2 bd, 2 ba
1010+ sq. ft.
Terms: Per Month
Deposit: $400
2X2 , Isle , Prior Reno

$1,605+
2 bd, 2 ba
1076+ sq. ft.
Terms: Per Month
Deposit: $400
2X2 , Isle , New TA Reno S

$1,589+
2 bd, 2 ba
1076+ sq. ft.
Terms: Per Month
Deposit: $400
2X2 , Isle , Classic

$1,513+
2 bd, 2 ba
1076+ sq. ft.
Terms: Per Month
Deposit: $400
2X2 , Isle , Prior Premium

$1,673+
2 bd, 2 ba
1076+ sq. ft.
Terms: Per Month
Deposit: $400
2x2 , Coral , Prior Reno

2 bd, 2 ba
1084+ sq. ft.
Terms: Per Month
Deposit: $400
2x2 , Coral , New TA Reno

2 bd, 2 ba
1084+ sq. ft.
Terms: Per Month
Deposit: $400
3x2 , Shore , Prior Reno

3 bd, 2 ba
1224+ sq. ft.
Terms: Per Month
Deposit: $400
3x2 , Reef , New TA Reno S

3 bd, 2 ba
1224+ sq. ft.
Terms: Per Month
Deposit: $400
3x2 , Reef , Prior Reno

3 bd, 2 ba
1224+ sq. ft.
Terms: Per Month
Deposit: $400
3x2 , Reef , Prior Premium

$1,912+
3 bd, 2 ba
1224+ sq. ft.
Terms: Per Month
Deposit: $400
3x2 , Shore , Classic

3 bd, 2 ba
1224+ sq. ft.
Terms: Per Month
Deposit: $400
3x2 , Shore , New TA Reno

$1,752+
3 bd, 2 ba
1224+ sq. ft.
Terms: Per Month
Deposit: $400
3x2 , Shore , Prior Premium

$1,912+
3 bd, 2 ba
1224+ sq. ft.
Terms: Per Month
Deposit: $400
Floor plans are artist's rendering. All dimensions are approximate. Actual product and specifications may vary in dimension or detail. Not all features are available in every rental home. Prices and availability are subject to change. Rent is based on monthly frequency. Additional fees may apply, such as but not limited to package delivery, trash, water, amenities, etc. Deposits vary. Please see a representative for details.
Manager Info
Greystar
Sunday
10:00 AM - 05:00 PM
Monday
09:00 AM - 06:00 PM
Tuesday
09:00 AM - 06:00 PM
Wednesday
09:00 AM - 06:00 PM
Thursday
09:00 AM - 06:00 PM
Friday
09:00 AM - 06:00 PM
Saturday
09:00 AM - 05:00 PM
Schools
Data by Greatschools.org
Note: GreatSchools ratings are based on a comparison of test results for all schools in the state. It is designed to be a starting point to help parents make baseline comparisons, not the only factor in selecting the right school for your family. Learn More
Features
Interior
Disability Access
Short Term Available
Air Conditioning
Balcony
Cable Ready
Ceiling Fan(s)
Dishwasher
Fireplace
Garden Tub
Microwave
New/Renovated Interior
Oversized Closets
Stainless Steel Appliances
Vaulted Ceilings
Washer & Dryer In Unit
Garbage Disposal
Patio
Refrigerator
Community
Accepts Credit Card Payments
Accepts Electronic Payments
Emergency Maintenance
Extra Storage
Fitness Center
Gated Access
High Speed Internet Access
Pet Park
Playground
Swimming Pool
Wireless Internet Access
Controlled Access
On Site Maintenance
On Site Management
Lifestyles
Military
Other
WiFi Throughout Common Areas
Rentable Storage Units
Gated Community
Easy Freeway Access
Dog Park
On Time Rent Reporting
Covered Resident Parking
Relaxing Courtyard with Firepits
Pet Friendly
Bay Window
Cabinets Upgraded
Full-Sized Washer & Dryer
Private Patio/Balcony
Soaking Tub
Upgraded Lighting
We take fraud seriously. If something looks fishy, let us know.

