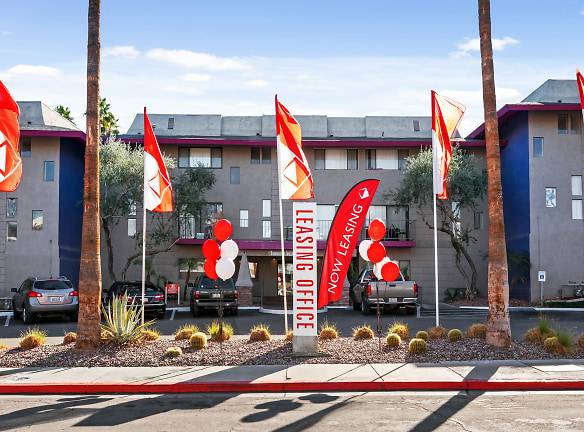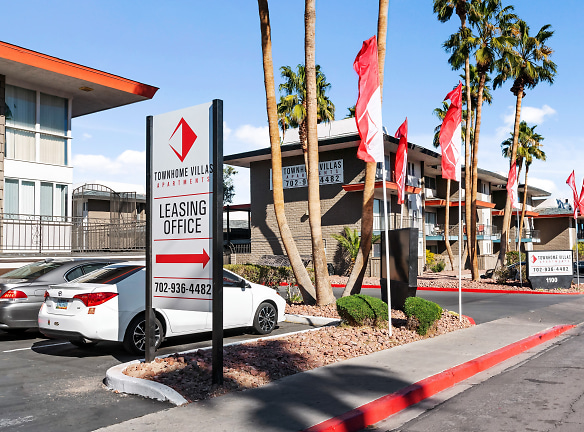- Home
- Nevada
- Las-Vegas
- Apartments
- Townhome Villas Apartments
Contact Property
$825+per month
Townhome Villas Apartments
1000 Dumont Blvd
Las Vegas, NV 89169
Studio-4 bed, 1-2 bath • 600+ sq. ft.
10+ Units Available
Managed by Westland Real Estate Group
Quick Facts
Property TypeApartments
Deposit$--
Lease Terms
12-Month
Pets
Cats Allowed, Dogs Allowed
* Cats Allowed Max 2 Allowed , Max weight 40 lb each , One time Fee $300 Rent $35 Restrictions: breed restrictions may apply, Dogs Allowed Max 2 Allowed , Max weight 40 lb each , One time Fee $300 Rent $35 Restrictions: breed restrictions may apply
Description
Townhome Villas
Located at 1000 Dumont Blvd, the Townhome Villas Apartments is a gated community that offers a variety of apartment options to fit every budget. Whether you're looking for a studio, one, two, or three bedroom unit, we have something for you. Our residents enjoy covered parking for added convenience, as well as two swimming pools where you can relax and unwind.
For those who enjoy outdoor gatherings, we have a barbecue area where you can host friends and family. Laundry facilities are also available on-site, making it easy to take care of your laundry needs. Inside each unit, you'll find a comfortable living space with vinyl and carpet flooring, air conditioning to keep you cool during hot summer months, and a cozy fireplace for you to enjoy during the colder seasons.
Our apartments also come with practical features such as walk-in closets, a refrigerator, and a stove. The property's location is another great advantage, as the Boulevard Mall, Las Vegas' most iconic shopping center, is within walking distance. Here, you'll find a farmers market, new stores, restaurants, and various entertainment venues including archery, escape rooms, and DIY workshops.
Families will appreciate the fact that the local elementary school is just a block away, with middle and high schools also nearby. Public transportation is easily accessible, and I-15 is just a short distance away, providing convenient access for those who need to commute. With its desirable location and wide range of amenities, Townhome Villas Apartments is the perfect choice for families, offering countless date nights right at your doorstep.
Floor Plans + Pricing
Studio

1 Bedroom 1 Bath
No Image Available
2 Bedroom 1 Bath

2 Bedroom 2.5 Bath
No Image Available
2 Bedroom 1.5 Bath

3 Bedroom 2 Bath

3 Bedroom 2.5 Bath
No Image Available
4 Bedroom 2.5 Bath
No Image Available
2 Bedroom 2 Bath

1 Bedroom 1 Bath

Floor plans are artist's rendering. All dimensions are approximate. Actual product and specifications may vary in dimension or detail. Not all features are available in every rental home. Prices and availability are subject to change. Rent is based on monthly frequency. Additional fees may apply, such as but not limited to package delivery, trash, water, amenities, etc. Deposits vary. Please see a representative for details.
Manager Info
Westland Real Estate Group
Sunday
Closed
Monday
09:00 AM - 06:00 PM
Tuesday
09:00 AM - 06:00 PM
Wednesday
09:00 AM - 06:00 PM
Thursday
09:00 AM - 06:00 PM
Friday
09:00 AM - 06:00 PM
Saturday
Closed
Schools
Data by Greatschools.org
Note: GreatSchools ratings are based on a comparison of test results for all schools in the state. It is designed to be a starting point to help parents make baseline comparisons, not the only factor in selecting the right school for your family. Learn More
Features
Interior
Air Conditioning
Balcony
Cable Ready
Dishwasher
Fireplace
Gas Range
Hardwood Flooring
New/Renovated Interior
Oversized Closets
Some Paid Utilities
Vaulted Ceilings
Washer & Dryer In Unit
Garbage Disposal
Patio
Refrigerator
Community
Accepts Credit Card Payments
Accepts Electronic Payments
Gated Access
Laundry Facility
Public Transportation
Swimming Pool
Controlled Access
On Site Maintenance
On Site Management
On Site Patrol
Lifestyles
College
Other
BBQ Area
Blinds
Decorative Fireplaces
Granite Countertop
Stove
Vinyl and Carpet
Walk In Closet
Washer and Dryer in Unit*
We take fraud seriously. If something looks fishy, let us know.

