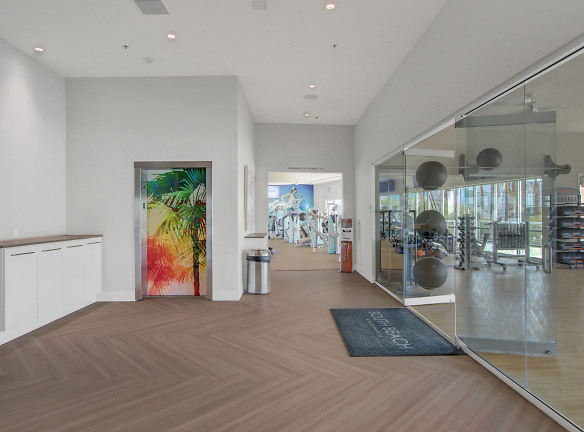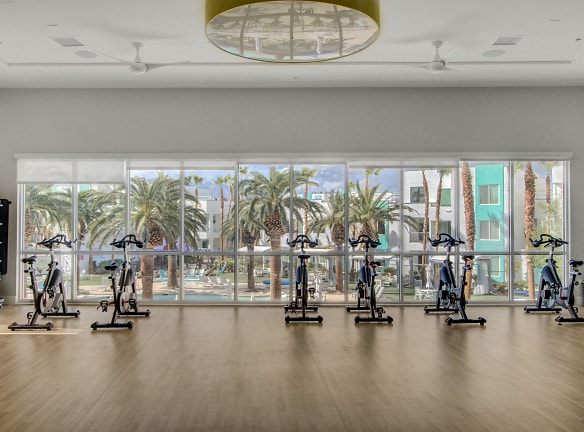- Home
- Nevada
- Las-Vegas
- Apartments
- South Beach Apartments
Contact Property
$1,730+per month
South Beach Apartments
8920 W Russell Rd
Las Vegas, NV 89148
1-2 bed, 1-2 bath • 680+ sq. ft.
9 Units Available
Managed by Logan Property Management
Quick Facts
Property TypeApartments
Deposit$--
NeighborhoodRhodes Ranch
Lease Terms
3-Month, 4-Month, 5-Month, 6-Month, 7-Month, 8-Month, 9-Month, 10-Month, 11-Month, 12-Month, 13-Month
Pets
Cats Allowed, Dogs Allowed
* Cats Allowed Limit Per Home: Two Pets (Cat and/or Dog); Max Weight Limit Per Pet: 80 Pounds; Restricted Breeds: Pit Bull Terriers, Staffordshire Terriers, Rottweilers, German Shepherds, Presa Canarios, Chow Chow, Doberman Pinschers, Akitas, Wolf-hybrids, Mastiffs, Cane Corsos, Alaskan Malamutes and Siberian Huskies, Dogs Allowed Limit Per Home: Two Pets (Cat and/or Dog); Max Weight Limit Per Pet: 80 Pounds; Restricted Breeds: Pit Bull Terriers, Staffordshire Terriers, Rottweilers, German Shepherds, Presa Canarios, Chow Chow, Doberman Pinschers, Akitas, Wolf-hybrids, Mastiffs, Cane Corsos, Alaskan Malamutes and Siberian Huskies Weight Restriction: 80 lbs
Description
South Beach Apartments
Live Beyond Luxury
VEGAS APARTMENT LIVING LIKE YOU'VE ALWAYS DREAMED
Imagine if your ultimate getaway was attainable simply by staying home. Come see why we're the only island oasis in the desert you?ll want to call home.
Offering an extensive amenity package, including a resort-style saltwater pool that?ll make you feel like you?re living an endless vacation, there?s never a shortage of things to do ? without even leaving home. Relax on the Baja shelf of the resort-style saltwater pool and break a sweat in the Pilates studio or fully equipped gym. Play a pick-up game with your friends or meet someone new around the community.
Come experience all that SOUTH BEACH has to offer. Our designated leasing team is standing by to schedule your virtual or personal tour.
VEGAS APARTMENT LIVING LIKE YOU'VE ALWAYS DREAMED
Imagine if your ultimate getaway was attainable simply by staying home. Come see why we're the only island oasis in the desert you?ll want to call home.
Offering an extensive amenity package, including a resort-style saltwater pool that?ll make you feel like you?re living an endless vacation, there?s never a shortage of things to do ? without even leaving home. Relax on the Baja shelf of the resort-style saltwater pool and break a sweat in the Pilates studio or fully equipped gym. Play a pick-up game with your friends or meet someone new around the community.
Come experience all that SOUTH BEACH has to offer. Our designated leasing team is standing by to schedule your virtual or personal tour.
Floor Plans + Pricing
Avalon

1 bd, 1 ba
680+ sq. ft.
Terms: Per Month
Deposit: Please Call
Beacon

1 bd, 1 ba
801+ sq. ft.
Terms: Per Month
Deposit: Please Call
Gale

1 bd, 1.5 ba
890+ sq. ft.
Terms: Per Month
Deposit: Please Call
Savoy

$1,750+
1 bd, 1 ba
940+ sq. ft.
Terms: Per Month
Deposit: Please Call
Catalina

$1,730+
1 bd, 1 ba
990+ sq. ft.
Terms: Per Month
Deposit: Please Call
Fontaine

2 bd, 2 ba
1025+ sq. ft.
Terms: Per Month
Deposit: Please Call
Chelsea

$1,740+
2 bd, 2 ba
1095+ sq. ft.
Terms: Per Month
Deposit: Please Call
Delano

1 bd, 1.5 ba
1104+ sq. ft.
Terms: Per Month
Deposit: Please Call
Tides

$1,850+
2 bd, 2 ba
1127+ sq. ft.
Terms: Per Month
Deposit: Please Call
Mondrian

$1,745+
2 bd, 2 ba
1192+ sq. ft.
Terms: Per Month
Deposit: Please Call
Setai

$1,955+
1 bd, 1.5 ba
1278+ sq. ft.
Terms: Per Month
Deposit: Please Call
Bentley

2 bd, 2 ba
1380+ sq. ft.
Terms: Per Month
Deposit: Please Call
Floor plans are artist's rendering. All dimensions are approximate. Actual product and specifications may vary in dimension or detail. Not all features are available in every rental home. Prices and availability are subject to change. Rent is based on monthly frequency. Additional fees may apply, such as but not limited to package delivery, trash, water, amenities, etc. Deposits vary. Please see a representative for details.
Manager Info
Logan Property Management
Sunday
Closed
Monday
10:00 AM - 06:00 PM
Tuesday
10:00 AM - 06:00 PM
Wednesday
10:00 AM - 06:00 PM
Thursday
10:00 AM - 06:00 PM
Friday
10:00 AM - 06:00 PM
Saturday
10:00 AM - 05:00 PM
Schools
Data by Greatschools.org
Note: GreatSchools ratings are based on a comparison of test results for all schools in the state. It is designed to be a starting point to help parents make baseline comparisons, not the only factor in selecting the right school for your family. Learn More
Features
Interior
Air Conditioning
Ceiling Fan(s)
Dishwasher
Island Kitchens
Microwave
Oversized Closets
Stainless Steel Appliances
View
Washer & Dryer In Unit
Garbage Disposal
Refrigerator
Community
Accepts Electronic Payments
Basketball Court(s)
Clubhouse
Fitness Center
Pet Park
Swimming Pool
EV Charging Stations
Other
Non-Smoking Community
#1 Amenity Package in All Las Vegas!
Three Green Globes Certified
Poolside Cabanas
Giant Outdoor TV
Outdoor Conversation Fire Pit
Fully Equipped Outdoor Gym
Synthetic Turf Sports Field
Podcast Room
Cardio Terrace with TRX Stations
Pilates Studio
Fitness Studio for Yoga, Dance and Stretching
Community Dog Park & Pet Spa Wash
Zen Garden
Outdoor Barbeque Grilling & Picnic Areas
Pool Area Clubroom
Salon
Massage & Treatment Room
Numerous Co-Working Spaces
Poker Table & Room
Package Concierge
Bicycle Repair Area
EV Charging Station
Single Detached Garage
Large Floor Plans with Lofts
Designer Kitchen with Tile Backsplash
Stainless on Black Appliances
Kitchen Island or Breakfast Bar
Walk-In Kitchen Pantry
Built-In Wine Storage Rack
Custom Pendant Lights
Quartz Countertops
Wood-Style Vinyl Flooring
Oversized Windows Maximizing Natural Lighting
Tankless Water Heater
Lighted Mirrors in Bathrooms
Designer Bathroom Fixtures
Frameless Glass-Enclosed Tile Shower
USB Outlets
Individual Safe In Each Home
Prewired for DIRECTV, DISH and Cox
Private Terrace with Vegas Strip & Mountain Views
We take fraud seriously. If something looks fishy, let us know.

