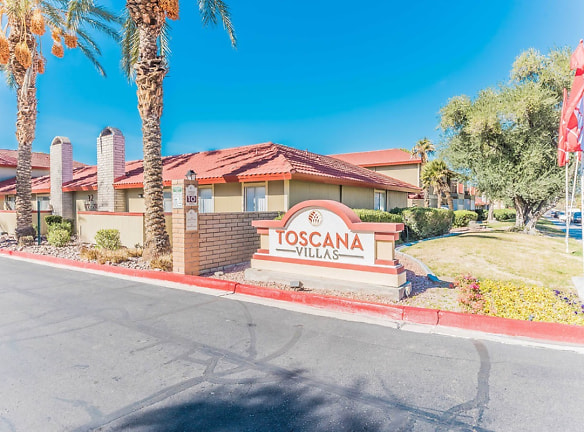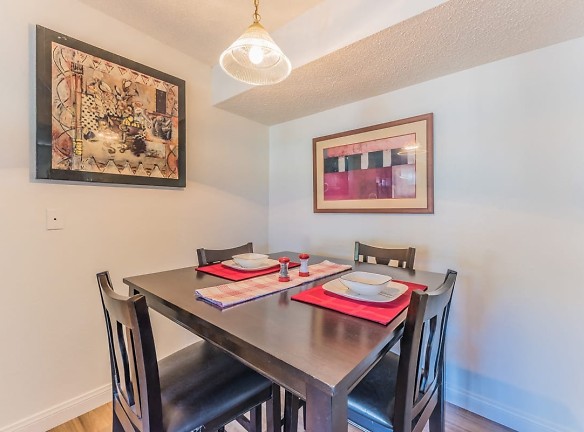- Home
- Nevada
- Las-Vegas
- Apartments
- Toscana Villas Apartments
Contact Property
$975+per month
Toscana Villas Apartments
4775 Topaz St
Las Vegas, NV 89121
1-3 bed, 1-2 bath • 601+ sq. ft.
7 Units Available
Managed by Westland Real Estate Group
Quick Facts
Property TypeApartments
Deposit$--
Lease Terms
12-Month
Pets
Cats Allowed, Dogs Allowed
* Cats Allowed Max 2 Allowed , Max weight 40 lb each , One time Fee $300 Rent $35 Restrictions: breed restrictions may apply, Dogs Allowed Max 2 Allowed , Max weight 40 lb each , One time Fee $300 Rent $35 Restrictions: breed restrictions may apply
Description
Toscana Villas
Toscana Villas is a well-maintained apartment community located at 4775 South Topaz Street in Las Vegas, NV. Managed by Westland Real Estate Group, a reputable property management company, Toscana Villas offers a variety of spacious 1 to 3 bedroom apartments, ranging in size from 601 to 1444 square feet.
Residents of Toscana Villas enjoy a wide range of amenities, including a BBQ/Picnic Area, Clubhouse, and a Fitness Center. The apartments feature convenient appliances such as a Stove, Air Conditioning, and a Dishwasher.
This rental community is pet-friendly, welcoming both cats and dogs. With its prime location in the 89121 ZIP code, Toscana Villas offers easy access to public transportation and is close to shopping, dining, and entertainment options.
For more information or to schedule a tour, please contact our office at (702) 757-2209 or use our online contact form. We are committed to providing prompt assistance and look forward to helping you find your new home at Toscana Villas.
Floor Plans + Pricing
1 Bedroom 1 Bath
No Image Available
2 Bedroom 1 Bath
No Image Available
2 Bedroom 2 Bath
No Image Available
3 Bedroom 2 Bath
No Image Available
Floor plans are artist's rendering. All dimensions are approximate. Actual product and specifications may vary in dimension or detail. Not all features are available in every rental home. Prices and availability are subject to change. Rent is based on monthly frequency. Additional fees may apply, such as but not limited to package delivery, trash, water, amenities, etc. Deposits vary. Please see a representative for details.
Manager Info
Westland Real Estate Group
Sunday
Closed
Monday
09:00 AM - 06:00 PM
Tuesday
09:00 AM - 06:00 PM
Wednesday
09:00 AM - 06:00 PM
Thursday
09:00 AM - 06:00 PM
Friday
09:00 AM - 06:00 PM
Saturday
Closed
Schools
Data by Greatschools.org
Note: GreatSchools ratings are based on a comparison of test results for all schools in the state. It is designed to be a starting point to help parents make baseline comparisons, not the only factor in selecting the right school for your family. Learn More
Features
Interior
Disability Access
Dishwasher
Garbage Disposal
Patio
Refrigerator
Community
Clubhouse
Fitness Center
Laundry Facility
Playground
Swimming Pool
Pet Friendly
Lifestyles
Pet Friendly
Other
Stove
BBQ/Picnic Area
Parking
We take fraud seriously. If something looks fishy, let us know.

