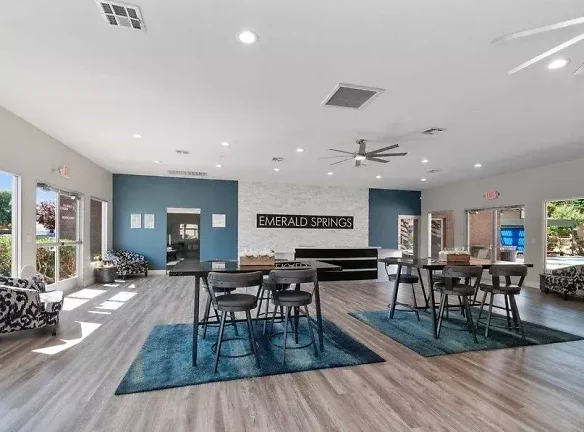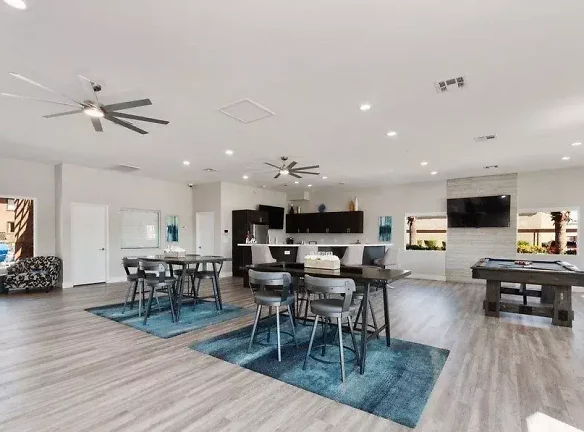- Home
- Nevada
- Las-Vegas
- Apartments
- ARIUM Emerald Springs Apartments
Special Offer
Contact Property
$1,250 OFF SPECIAL. WOW - Move-In this April and receive up to $1,250 OFF towards future month's rent and fees on a 12 month lease!
$1,040+per month
ARIUM Emerald Springs Apartments
451 N Nellis Bl
Las Vegas, NV 89110
1-3 bed, 1-2 bath
5 Units Available
Managed by Stout Management Company
Quick Facts
Property TypeApartments
Deposit$--
Application Fee45
Lease Terms
6-Month, 7-Month, 8-Month, 9-Month, 10-Month, 11-Month, 12-Month
Pets
Cats Allowed, Dogs Allowed
* Cats Allowed Pets, service and support animals are welcome! We allow pets up to 35 lbs. full grown, max 2 pets per unit. Weight Restriction: 35 lbs, Dogs Allowed Pets, service and support animals are welcome! We allow pets up to 35 lbs. full grown, max 2 pets per unit. Weight Restriction: 35 lbs
Description
ARIUM Emerald Springs
A vibrant community minutes from downtown Las Vegas and the Nellis Air Force Base, ARIUM Emerald Springs offers spacious 1 and 2-bedroom apartments designed with your comfort in mind, with renovated units available. Less than 2 miles from an abundance of shopping and dining options, explore all Las Vegas has to offer at ARIUM Emerald Springs.
Unwind the way you want - whether it involves reclining by the pool, destressing in our fitness center, or hosting a cookout for family and friends in our outdoor grilling area.
Explore local shops, restaurants, and entertainment options at Nellis Trails Mall, Sunrise Marketplace, and Charleston Commons Shopping Center - all less than 1 mile from our community.
Accessible gateway to I-515, Boulder Highway, and public transit bus lines puts you that much closer to downtown Las Vegas and McCarran Airport.
We are located only 15 minutes away from the Nellis Air Force Base.
Unwind the way you want - whether it involves reclining by the pool, destressing in our fitness center, or hosting a cookout for family and friends in our outdoor grilling area.
Explore local shops, restaurants, and entertainment options at Nellis Trails Mall, Sunrise Marketplace, and Charleston Commons Shopping Center - all less than 1 mile from our community.
Accessible gateway to I-515, Boulder Highway, and public transit bus lines puts you that much closer to downtown Las Vegas and McCarran Airport.
We are located only 15 minutes away from the Nellis Air Force Base.
Floor Plans + Pricing
1 Bedroom 1 Bath

3 Bedroom 2 Bath

2 Bedroom 2 Bath

Floor plans are artist's rendering. All dimensions are approximate. Actual product and specifications may vary in dimension or detail. Not all features are available in every rental home. Prices and availability are subject to change. Rent is based on monthly frequency. Additional fees may apply, such as but not limited to package delivery, trash, water, amenities, etc. Deposits vary. Please see a representative for details.
Manager Info
Stout Management Company
Sunday
08:00 AM - 06:00 PM
Monday
08:00 AM - 06:00 PM
Tuesday
08:00 AM - 06:00 PM
Wednesday
08:00 AM - 06:00 PM
Thursday
08:00 AM - 06:00 PM
Friday
08:00 AM - 06:00 PM
Saturday
08:00 AM - 06:00 PM
Schools
Data by Greatschools.org
Note: GreatSchools ratings are based on a comparison of test results for all schools in the state. It is designed to be a starting point to help parents make baseline comparisons, not the only factor in selecting the right school for your family. Learn More
Features
Interior
Short Term Available
Air Conditioning
Balcony
Cable Ready
Ceiling Fan(s)
Dishwasher
Fireplace
Garden Tub
Gas Range
New/Renovated Interior
Oversized Closets
Washer & Dryer In Unit
Garbage Disposal
Patio
Refrigerator
Community
Accepts Credit Card Payments
Accepts Electronic Payments
Clubhouse
Emergency Maintenance
Fitness Center
Gated Access
High Speed Internet Access
Hot Tub
Playground
Public Transportation
Swimming Pool
On Site Maintenance
On Site Management
On Site Patrol
Other
Pool table
BBQ Areas
Soccer Field
Large Closets
White Cabinets
Black Appliances
We take fraud seriously. If something looks fishy, let us know.

