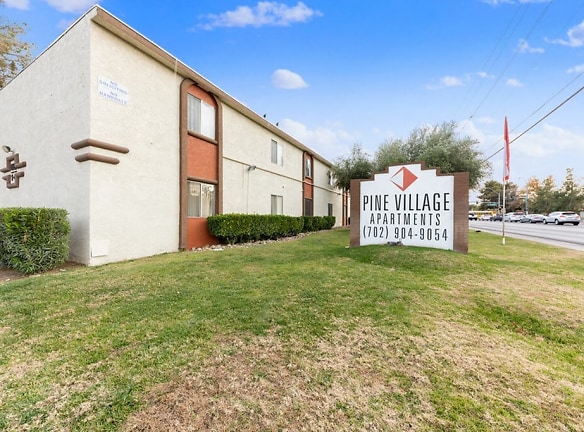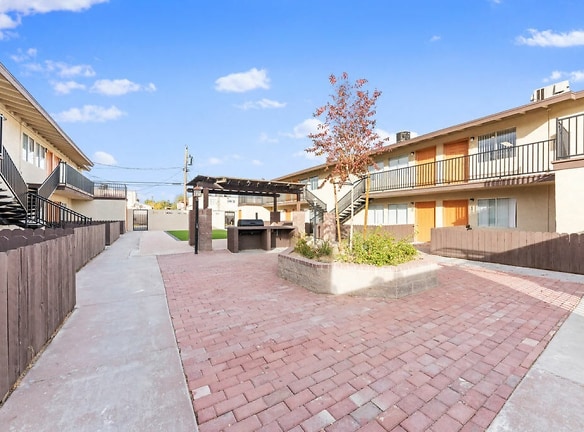- Home
- Nevada
- Las-Vegas
- Apartments
- Pine Village Apartments
Contact Property
$1,085+per month
Pine Village Apartments
3011 Arville St
Las Vegas, NV 89102
1-3 bed, 1-2 bath • 567+ sq. ft.
10+ Units Available
Managed by Westland Real Estate Group
Quick Facts
Property TypeApartments
Deposit$--
NeighborhoodSoutheast Las Vegas
Lease Terms
12-Month
Pets
Cats Allowed, Dogs Allowed
* Cats Allowed Max 2 Allowed , Max weight 40 lb each , One time Fee $300 Rent $35 Restrictions: breed restrictions may apply., Dogs Allowed Max 2 Allowed , Max weight 40 lb each , One time Fee $300 Rent $35 Restrictions: breed restrictions may apply.
Description
Pine Village
All of our units feature a gas stove, refrigerator, vertical blinds, and easy to clean tile floors. Central air and a ceiling fan mean you'll always be able to enjoy a comfortable temperature. Our quiet community offers reserved parking and convenient onsite laundry rooms. You can relax in the swimming pool, take your pet to the dog park, or let the children run wild at the play area. Close to the world famous Las Vegas Strip, you'll have many shopping, dining, and entertainment options at your fingertips. Enjoy all the amenities and the convenient location for a price that meets your needs.
Floor Plans + Pricing
1 Bedroom 1 Bath
No Image Available
3 Bedroom 1 Bath
No Image Available
2 Bedroom 2 Bath
No Image Available
2 Bedroom 1 Bath
No Image Available
3 Bedroom 2 Bath
No Image Available
3 Bedroom 1 Bath
No Image Available
2 Bedroom 1 Bath
No Image Available
3 Bedroom 2 Bath
No Image Available
Floor plans are artist's rendering. All dimensions are approximate. Actual product and specifications may vary in dimension or detail. Not all features are available in every rental home. Prices and availability are subject to change. Rent is based on monthly frequency. Additional fees may apply, such as but not limited to package delivery, trash, water, amenities, etc. Deposits vary. Please see a representative for details.
Manager Info
Westland Real Estate Group
Sunday
Closed
Monday
09:00 AM - 06:00 PM
Tuesday
09:00 AM - 06:00 PM
Wednesday
09:00 AM - 06:00 PM
Thursday
09:00 AM - 06:00 PM
Friday
09:00 AM - 06:00 PM
Saturday
09:00 AM - 06:00 PM
Schools
Data by Greatschools.org
Note: GreatSchools ratings are based on a comparison of test results for all schools in the state. It is designed to be a starting point to help parents make baseline comparisons, not the only factor in selecting the right school for your family. Learn More
Features
Interior
Air Conditioning
Ceiling Fan(s)
Hardwood Flooring
Garbage Disposal
Refrigerator
Community
Emergency Maintenance
Extra Storage
Laundry Facility
Pet Park
Playground
Swimming Pool
On Site Maintenance
Other
BBQ Grills
Blinds
Ceiling Fan
Central Air
Dog Park
Stove
Tile Floors
We take fraud seriously. If something looks fishy, let us know.

