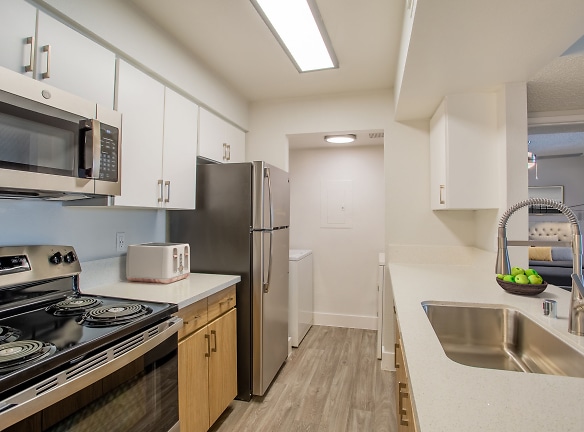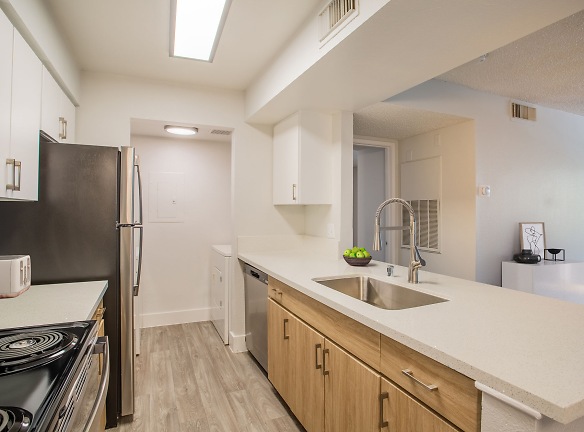- Home
- Nevada
- Las-Vegas
- Apartments
- Escena Apartments
$1,398+per month
Escena Apartments
8301 W Charleston Blvd
Las Vegas, NV 89117
1-3 bed, 1-2 bath • 686+ sq. ft.
3 Units Available
Managed by Greystar
Quick Facts
Property TypeApartments
Deposit$--
NeighborhoodCanyon Gate
Lease Terms
Lease terms are variable. Please inquire with property staff.
Pets
Cats Allowed, Dogs Allowed
* Cats Allowed Are you searching for a home to share with your pet? Find it at Escena. Our pet-friendly community is the perfect fit for you and your four-legged companion. Please call our leasing office for our complete pet policy. Weight Restriction: 25 lbs, Dogs Allowed Are you searching for a home to share with your pet? Find it at Escena. Our pet-friendly community is the perfect fit for you and your four-legged companion. Please call our leasing office for our complete pet policy. Weight Restriction: 25 lbs
Description
Escena
Upgrade your lifestyle at Escena, where we offer comfort, convenience, quality, and outstanding value! Our spacious 1, 2, and 3-bedroom floor plans feature upgraded kitchens with new counters, cabinets, stainless steel appliances, patios & balconies, and full-size washers & dryers in every apartment home. You won't need to go far to enjoy our amazing amenities! Here at Escena, we have three pools, spas, soccer field with outdoor track, 24-hour fitness center, business center & package parcels, barbecue and picnic areas, playground, and pet park.Only a hop, skip & a jump away you'll find Downtown Summerlin, The Lakes, Boca Park, and Red Rock Recreation area! We are close to parks, freeways, schools, banks, shopping, dining, recreation, and everything else that matters. Enjoy outstanding customer service and beautiful surroundings while living at Escena Apartment Homes. Call, email, stop by, or lease online today!
Floor Plans + Pricing
One Bedroom One Bathroom A

1 bd, 1 ba
686+ sq. ft.
Terms: Per Month
Deposit: $500
One Bedroom One Bathroom B

$1,447+
1 bd, 1 ba
800+ sq. ft.
Terms: Per Month
Deposit: $500
Two Bedrooms Two Bathrooms B

$1,648+
2 bd, 2 ba
1000+ sq. ft.
Terms: Per Month
Deposit: $500
Two Bedrooms Two Bathrooms A

$1,398+
2 bd, 2 ba
1030+ sq. ft.
Terms: Per Month
Deposit: $500
Three Bedrooms Two Bathrooms A

$1,845+
3 bd, 2 ba
1113+ sq. ft.
Terms: Per Month
Deposit: $500
Three Bedrooms Two Bathrooms B

$1,995+
3 bd, 2 ba
1200+ sq. ft.
Terms: Per Month
Deposit: $500
Floor plans are artist's rendering. All dimensions are approximate. Actual product and specifications may vary in dimension or detail. Not all features are available in every rental home. Prices and availability are subject to change. Rent is based on monthly frequency. Additional fees may apply, such as but not limited to package delivery, trash, water, amenities, etc. Deposits vary. Please see a representative for details.
Manager Info
Greystar
Sunday
10:00 AM - 05:00 PM
Monday
09:00 AM - 06:00 PM
Tuesday
09:00 AM - 06:00 PM
Wednesday
09:00 AM - 06:00 PM
Thursday
09:00 AM - 06:00 PM
Friday
09:00 AM - 06:00 PM
Saturday
09:00 AM - 05:00 PM
Schools
Data by Greatschools.org
Note: GreatSchools ratings are based on a comparison of test results for all schools in the state. It is designed to be a starting point to help parents make baseline comparisons, not the only factor in selecting the right school for your family. Learn More
Features
Interior
Disability Access
Short Term Available
Air Conditioning
Balcony
Cable Ready
Ceiling Fan(s)
Gas Range
Oversized Closets
Stainless Steel Appliances
Washer & Dryer In Unit
Patio
Community
Business Center
Clubhouse
Fitness Center
Gated Access
Laundry Facility
Pet Park
Playground
On Site Maintenance
On Site Management
Other
Parcel Pending
Pet Stations
Xeriscape Landscaping
Outdoor Track
Relaxing Spa
Business Center with PCs
BBQ Grilling Area with Gas Grills
Gated Community
Resident Clubhouse
Coffee Bar and Lounge
LED Light Fixtures
Low-Flow Water Fixtures
Soccer Field with Outdoor Track
Fenced Pet Park with Benches
Energy Star Rated Appliances
Barbeque Gas Grilling
Clothes Care Center
Soccer Field
24-Hr Fitness Center
Community Playground
Air Conditioning and Heat
Ceiling Fan in Bedroom
Full Size Washer and Dryer in Select Apartments
Gas Oven and Range
Large Kitchen Pantry
Private Patio or Balcony
Smart Lock
Washer/Dryer in Unit
Washer and Dryer Connection in Select Apartments
We take fraud seriously. If something looks fishy, let us know.

