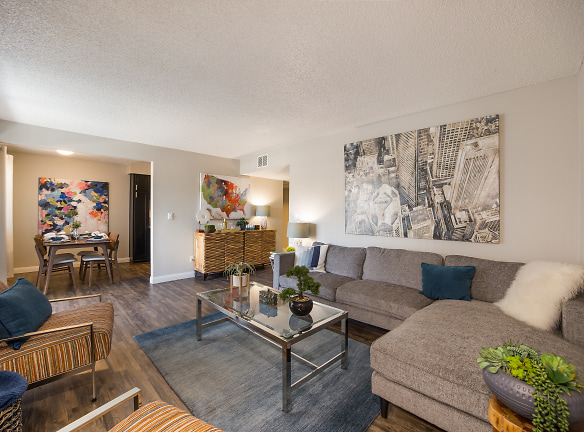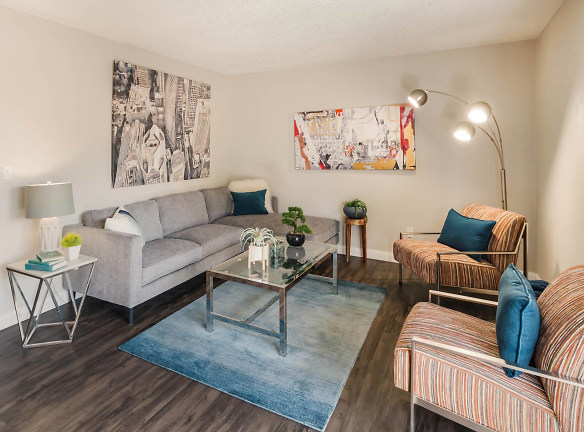- Home
- Nevada
- Las-Vegas
- Apartments
- 2900 Lux Apartments
Special Offer
Contact Property
One Month RENT FREE in Your Beautiful One or Two-Bedroom Apartment Home!* AND You'll Be Entered in a Drawing to Win an Additional Month Free If You Move In by 5.20.24! WAIVED APP AND ADMIN FEES When You Look And Lease!*
*Terms and Conditions apply,
*Terms and Conditions apply,
$1,210+per month
2900 Lux Apartments
2900 El Camino Ave
Las Vegas, NV 89102
1-3 bed, 1-2 bath • 680+ sq. ft.
3 Units Available
Managed by Priderock Capital Management, LLC
Quick Facts
Property TypeApartments
Deposit$--
NeighborhoodSoutheast Las Vegas
Lease Terms
12 Month Lease TermsPet Policy: Cats & Dogs allowed. Max 2 pets per apartment home. $300 (non-refundable) pet fee per pet & $30 monthly pet rent per month. Breed Restrictions: Pit Bull Terrier, Staffordshire Terrier, Doberman Pinscher, Rottweiler, Pre
Pets
Cats Allowed, Dogs Allowed
* Cats Allowed Assistance Animals: HUD guidelines define assistant animals as animals that serve as a reasonable accommodation for persons with disabilities - For more information on the guidelines, please contact our leasing office., Dogs Allowed Assistance Animals: HUD guidelines define assistant animals as animals that serve as a reasonable accommodation for persons with disabilities - For more information on the guidelines, please contact our leasing office. Breed Restrictions do apply, please contact the onsite leasing office for more information. Some restricted breeds are Pit Bull Terrier, Staffordshire terrier, Doberman Pinscher, Rottweiler, Presa Canarios, Akita, Alaskan Malamute, Wolf-hybrid, Mastiff, Chow Chow & any mix of ... Weight Restriction: 100 lbs
Description
2900 Lux
Experience an unparalleled standard of living at 2900 Lux Apartment Homes. Ideally located in the Rancho Oakey neighborhood, our community brings comfort, convenience, and a touch of indulgence straight to your front door. From the attractive amenities to the exemplary service, our cozy apartments in Las Vegas, NV, have what you would expect to find in a great home.Take your pick from our one, two, and three-bedroom options, and enjoy having peace of mind living in our gated community. To boost your wellbeing, all our homes have air conditioning, are cable ready, and come with all of life's necessary conveniences, such as spacious closets, patios or balconies, and some also feature modern kitchens with built-in microwaves, fireplaces, and in-unit washer and dryer sets. As for recreation, there are two swimming pools to cool off during hot summer days, a fitness center to help keep you in shape, an outdoor lounge with grilling area, and a clubhouse for entertaining guests.
Floor Plans + Pricing
DUNES NEWLY RENOVATED

DUNES PARTLY RENOVATED

DUNES CLASSIC

RIVIERA NEWLY RENOVATED

RIVIERA CLASSIC

RIVIERA PARTLY RENOVATED

SANDS PARTLY RENOVATED

SANDS NEWLY RENOVATED

SANDS CLASSIC

STARDUST CLASSIC

STARDUST PARTLY RENOVATED

STARDUST NEWLY RENOVATED

ALADDIN NEWLY RENOVATED

ALADDIN CLASSIC

ALADDIN PARTLY RENOVATED

Floor plans are artist's rendering. All dimensions are approximate. Actual product and specifications may vary in dimension or detail. Not all features are available in every rental home. Prices and availability are subject to change. Rent is based on monthly frequency. Additional fees may apply, such as but not limited to package delivery, trash, water, amenities, etc. Deposits vary. Please see a representative for details.
Manager Info
Priderock Capital Management, LLC
Monday
10:00 AM - 06:00 PM
Tuesday
10:00 AM - 06:00 PM
Wednesday
10:00 AM - 06:00 PM
Thursday
10:00 AM - 06:00 PM
Friday
10:00 AM - 06:00 PM
Saturday
10:00 AM - 05:00 PM
Schools
Data by Greatschools.org
Note: GreatSchools ratings are based on a comparison of test results for all schools in the state. It is designed to be a starting point to help parents make baseline comparisons, not the only factor in selecting the right school for your family. Learn More
Features
Interior
Short Term Available
Air Conditioning
Balcony
Ceiling Fan(s)
Dishwasher
Fireplace
Microwave
New/Renovated Interior
Oversized Closets
Washer & Dryer Connections
Garbage Disposal
Patio
Refrigerator
Community
Accepts Electronic Payments
Basketball Court(s)
Business Center
Clubhouse
Emergency Maintenance
Fitness Center
Hot Tub
Laundry Facility
Public Transportation
Swimming Pool
Tennis Court(s)
On Site Maintenance
On Site Management
On Site Patrol
Recreation Room
Other
Ceiling Fan
Resident Rewards Program
Air Conditioner
Two Tranquil Swimming Pools
Modern Kitchen*
Sundecks with Patio Furniture
Kitchen Back Splash*
Outdoor Lounge with Grilling Area
Black Appliances*
Bocce Ball Court
Built-In Microwaves*
Pet Park with Agility Equipment
Quartz Countertops*
Clubhouse with Entertaining Kitchen
Spacious Closets
Resident Work Space with iMacs
Wood Style Flooring*
Convenient Onsite Laundry
Fireplaces*
Online Maintenance Request
Washers/Dryer in Units*
Community Controlled Access/Gated
Covered Parking Available
Patio/Balcony
Saunas
Carports Available
Flex Rent
RealPage (r) Deposit Insurance
Rent Plus
Private Park Access
Off Street Parking
We take fraud seriously. If something looks fishy, let us know.

