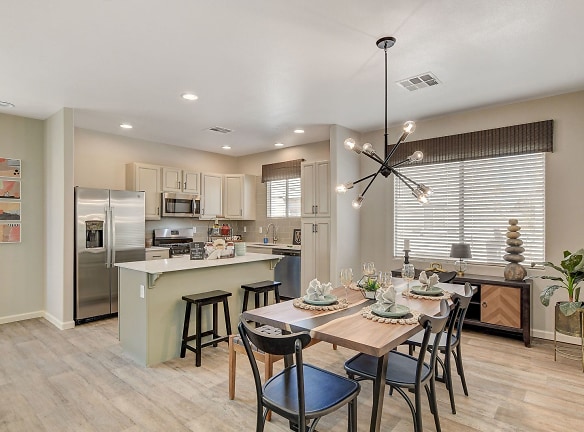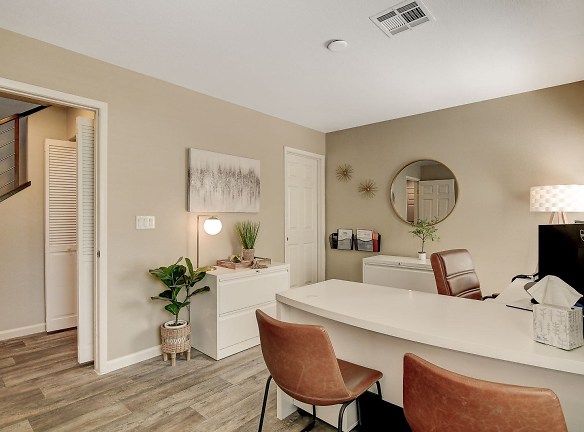Contact Property
$3,800+per month
Habitat @ DTLV
1721 Crystal Ann Ave
Las Vegas, NV 89106
2-3 bed, 2-3 bath • 1,295+ sq. ft.
1 Unit Available
Managed by Signature Management-NV
Quick Facts
Property TypeHouses and Homes
Deposit$--
NeighborhoodSoutheast Las Vegas
Application Fee55
Lease Terms
Variable, 6-Month, 12-Month
Pets
Cats Allowed, Dogs Allowed
* Cats Allowed Pet Friendly! Pet Fee: $300.00 (Non-Refundable), Additional Pet(s): $150.00 each (Non-Refundable), Monthly Pet Rent: $30.00 per pet (Limit 3). Breed Restrictions Apply. Call for Details! Pit Bull, Staffordshire Terrier, Rottweiler, Doberman Pinscher, Chow, Malamute, Akita, Wolf-Hybrids, and any mix containing any of these breeds., Dogs Allowed Pet Friendly! Pet Fee: $300.00 (Non-Refundable), Additional Pet(s): $150.00 each (Non-Refundable), Monthly Pet Rent: $30.00 per pet (Limit 3). Breed Restrictions Apply. Call for Details! Pit Bull, Staffordshire Terrier, Rottweiler, Doberman Pinscher, Chow, Malamute, Akita, Wolf-Hybrids, and any mix containing any of these breeds.
Description
Habitat @ DTLV
Welcome to Habitat @ DTLV! This unique community of 3-story homes is conveniently located in the heart of Las Vegas, just minutes away from Downtown Las Vegas restaurants, bars, and several performing art venues. Habitat @ DTLV is ideal for both personal and professional lifestyles, offering spacious two and three-bedroom homes, with two-car garages and private yards. Welcome home!Habitat @ DTLV has partnered with Esusu to help you establish and grow your credit (for FREE!) with every on-time rent payment that you make. Your on-time rent payments are helping you build credit!
Floor Plans + Pricing
The Artist

The Foodie 3 Bedroom

The Maestro

The Maestro Furnished

Floor plans are artist's rendering. All dimensions are approximate. Actual product and specifications may vary in dimension or detail. Not all features are available in every rental home. Prices and availability are subject to change. Rent is based on monthly frequency. Additional fees may apply, such as but not limited to package delivery, trash, water, amenities, etc. Deposits vary. Please see a representative for details.
Manager Info
Signature Management-NV
Monday
09:00 AM - 05:00 PM
Tuesday
09:00 AM - 05:00 PM
Wednesday
09:00 AM - 05:00 PM
Thursday
09:00 AM - 05:00 PM
Friday
09:00 AM - 05:00 PM
Schools
Data by Greatschools.org
Note: GreatSchools ratings are based on a comparison of test results for all schools in the state. It is designed to be a starting point to help parents make baseline comparisons, not the only factor in selecting the right school for your family. Learn More
Features
Interior
Air Conditioning
Cable Ready
Ceiling Fan(s)
Dishwasher
Gas Range
Hardwood Flooring
Island Kitchens
Loft Layout
Microwave
New/Renovated Interior
Oversized Closets
Stainless Steel Appliances
Vaulted Ceilings
View
Washer & Dryer In Unit
Community
Accepts Credit Card Payments
Accepts Electronic Payments
Emergency Maintenance
Extra Storage
Gated Access
Pet Park
Playground
Public Transportation
Trail, Bike, Hike, Jog
Controlled Access
On Site Maintenance
On Site Management
EV Charging Stations
Pet Friendly
Lifestyles
Pet Friendly
Other
Signature LUX Series
Courtyard
BBQ/Picnic Area
We take fraud seriously. If something looks fishy, let us know.

