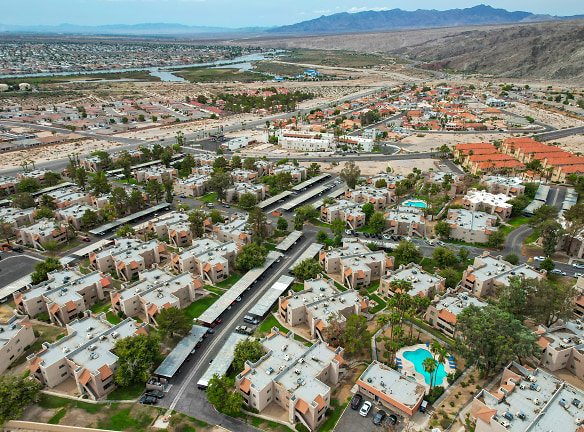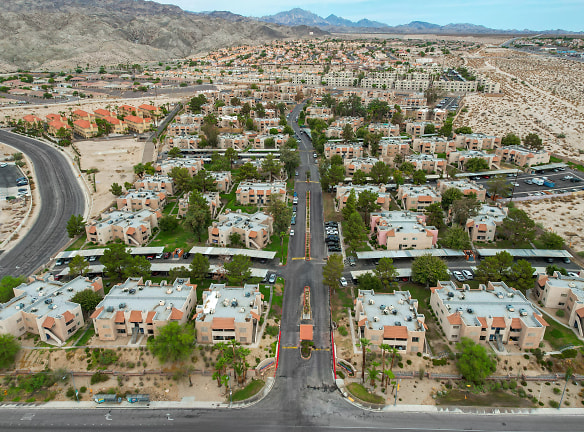- Home
- Nevada
- Laughlin
- Apartments
- Desert Bay Apartments
Contact Property
$945+per month
Desert Bay Apartments
3665 South Needles Highway
Laughlin, NV 89029
1-3 bed, 1-2 bath • 681+ sq. ft.
1 Unit Available
Managed by Pioneer Property Management
Quick Facts
Property TypeApartments
Deposit$--
Lease Terms
Variable
Pets
Cats Allowed, Dogs Allowed
* Cats Allowed Breed restrictions do apply. Please call the office for more details. Weight Restriction: 50 lbs, Dogs Allowed Breed restrictions do apply. Please call the office for more details. Weight Restriction: 50 lbs
Description
Desert Bay Apartments
Located in Laughlin, NV 89029, the Crown Point Apartment Homes offer an exceptional living experience that has been recognized as the BEST Apartment Community in the Tri-State area in 2012 and 2013. As you enter the community, you will be greeted by lush green grass, mature pine, palm, and eucalyptus trees that create a serene Heartland feel in the middle of the desert.
The Crown Point Apartment Homes provide the best value with spacious 1, 2, or 3 bedroom apartment suites, offering some of the largest floor plans in the area. Enjoy stunning river and mountain views from your balcony, and take advantage of the many amenities available to residents. Stay active in the brand new fitness center, unwind in one of the two heated spas, or take a refreshing swim in the west and east pools.
In addition to the array of amenities, the Crown Point community offers a variety of free activities for residents to enjoy. From catered Monday Night Football parties to Yoga and Zumba classes, there is something for everyone. Engage in community contests, participate in the Noon poker club, or have fun on Wii gaming nights.
With a business center, clubhouse, high-speed internet access, and on-site management and maintenance, Crown Point Apartment Homes provide the comforts and conveniences you need. Whether you're looking for a furnished apartment or extra storage space, this property has it all. Experience the best of apartment living in Laughlin, NV 89029 at Crown Point Apartment Homes.
Floor Plans + Pricing
1 Bedroom

2 Bedroom

3 Bedroom

Floor plans are artist's rendering. All dimensions are approximate. Actual product and specifications may vary in dimension or detail. Not all features are available in every rental home. Prices and availability are subject to change. Rent is based on monthly frequency. Additional fees may apply, such as but not limited to package delivery, trash, water, amenities, etc. Deposits vary. Please see a representative for details.
Manager Info
Pioneer Property Management
Monday
08:00 AM - 05:00 PM
Tuesday
08:00 AM - 05:00 PM
Wednesday
08:00 AM - 05:00 PM
Thursday
08:00 AM - 05:00 PM
Friday
08:00 AM - 05:00 PM
Saturday
10:00 AM - 04:00 PM
Schools
Data by Greatschools.org
Note: GreatSchools ratings are based on a comparison of test results for all schools in the state. It is designed to be a starting point to help parents make baseline comparisons, not the only factor in selecting the right school for your family. Learn More
Features
Interior
Short Term Available
Air Conditioning
Balcony
Cable Ready
Ceiling Fan(s)
Dishwasher
View
Garbage Disposal
Patio
Refrigerator
Community
Clubhouse
Fitness Center
Laundry Facility
Playground
Swimming Pool
On Site Maintenance
On Site Management
On Site Patrol
Other
Air Conditioner
Wifi-Ready Units
Ceiling Fan
BBQ/Picnic Area
Patio/Balcony
Large Closets
View*
Disposal
Carpeting
Courtyard
Resident Garden Spots
We take fraud seriously. If something looks fishy, let us know.

