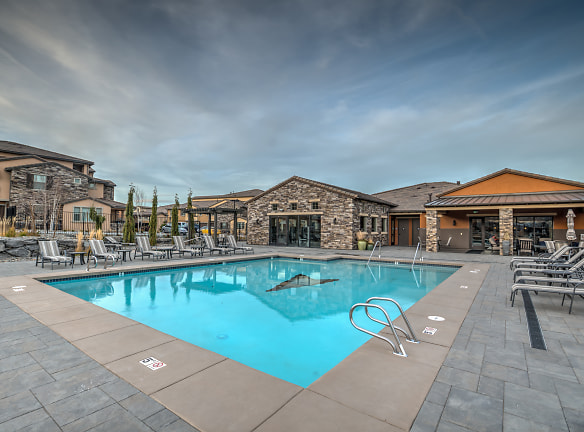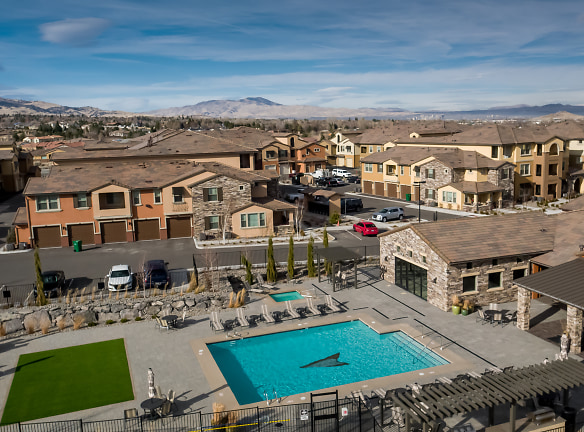- Home
- Nevada
- Reno
- Apartments
- The Village South Apartments
$1,695+per month
The Village South Apartments
850 Arrowcreek Parkway
Reno, NV 89511
1-3 bed, 1-3 bath • 811+ sq. ft.
Managed by Arrow Property Management
Quick Facts
Property TypeApartments
Deposit$--
NeighborhoodZolezzi Lane
Application Fee35
Lease Terms
Variable, 6-Month, 7-Month, 8-Month, 9-Month, 10-Month, 11-Month, 12-Month
Pets
Dogs Allowed, Cats Allowed
* Dogs Allowed 2 pets per apartment, no weight limit Deposit: $--, Cats Allowed 2 pets per apartment, no weight limit Deposit: $--
Description
The Village South
Welcome to The Village South and The Village at Arrowcreek Parkway, where you can live that amazing lifestyle to the fullest. We've combined a prime, prestigious location offering unmatched convenience to everything that matters with a signature village setting that literally surrounds you. A spectacular gated entry and arrival set the tone. City and mountain views and private deck or patio spaces insure that you'll find a floor plan that's just right for you.
Floor Plans + Pricing
VS Plan One (1st, 2nd or 3rd Floor)

$1,750+
1 bd, 1 ba
951+ sq. ft.
Terms: Per Month
Deposit: $400
VA Plan Two (Type A)

$1,850+
2 bd, 2 ba
1127+ sq. ft.
Terms: Per Month
Deposit: $400
VA Plan Three (Type B)

$1,975+
2 bd, 2 ba
1141+ sq. ft.
Terms: Per Month
Deposit: $400
VA Plan Four (Type C)

$1,900+
2 bd, 2 ba
1168+ sq. ft.
Terms: Per Month
Deposit: $400
VA Plan Five (Type D)

$1,950+
2 bd, 2 ba
1202+ sq. ft.
Terms: Per Month
Deposit: $400
VS Plan Three (1st, 2nd, or 3rd Floors)

$1,995+
2 bd, 2 ba
1235+ sq. ft.
Terms: Per Month
Deposit: $400
VS Plan Two (2nd Floor only)

$1,995
2 bd, 2 ba
1237+ sq. ft.
Terms: Per Month
Deposit: $400
VS Plan Four (2nd Floor Only)

$2,095
2 bd, 2 ba
1308+ sq. ft.
Terms: Per Month
Deposit: $400
VA Plan Six

$2,295+
3 bd, 3 ba
1438+ sq. ft.
Terms: Per Month
Deposit: $400
VS Plan Five/Six (Town Homes)

$2,400
3 bd, 3 ba
1562+ sq. ft.
Terms: Per Month
Deposit: $400
VA Plan One

$1,695+
1 bd, 1 ba
811-847+ sq. ft.
Terms: Per Month
Deposit: $400
Floor plans are artist's rendering. All dimensions are approximate. Actual product and specifications may vary in dimension or detail. Not all features are available in every rental home. Prices and availability are subject to change. Rent is based on monthly frequency. Additional fees may apply, such as but not limited to package delivery, trash, water, amenities, etc. Deposits vary. Please see a representative for details.
Manager Info
Arrow Property Management
Sunday
10:00 AM - 05:00 PM
Monday
10:00 AM - 06:00 PM
Tuesday
10:00 AM - 06:00 PM
Wednesday
10:00 AM - 06:00 PM
Thursday
10:00 AM - 06:00 PM
Friday
10:00 AM - 06:00 PM
Saturday
10:00 AM - 05:00 PM
Schools
Data by Greatschools.org
Note: GreatSchools ratings are based on a comparison of test results for all schools in the state. It is designed to be a starting point to help parents make baseline comparisons, not the only factor in selecting the right school for your family. Learn More
Features
Interior
Disability Access
Short Term Available
Air Conditioning
Balcony
Cable Ready
Ceiling Fan(s)
Dishwasher
Fireplace
Gas Range
Hardwood Flooring
Island Kitchens
Microwave
New/Renovated Interior
Oversized Closets
Smoke Free
Stainless Steel Appliances
View
Washer & Dryer In Unit
Deck
Garbage Disposal
Patio
Refrigerator
Community
Accepts Electronic Payments
Business Center
Clubhouse
Emergency Maintenance
Extra Storage
Fitness Center
Gated Access
Hot Tub
Pet Park
Playground
Public Transportation
Swimming Pool
Trail, Bike, Hike, Jog
Conference Room
Controlled Access
On Site Maintenance
On Site Management
On Site Patrol
Non-Smoking
Pet Friendly
Lifestyles
Pet Friendly
Other
Balcony-access from bedroom*
Charming fireplaces in every living room
Convenient linen closet
Full-size washers and dryers
Hard surfaced flooring
Weathered barnwood finish
LED can-lighting throughout the homes
Moen pull-out faucets with sprayer
Two-tone paint throughout home interiors
Private first-floor bedroom in townhomes
Private garage for every unit
Direct-access garage in one townhome design
Sleek walk-in showers
Solid granite countertops in bath
Solid granite kitchen and island countertops
Six-inch backsplash
Spacious walk-in closet
Stainless steel Fridgidaire appliances
Stylish shaker door cabinetry
Pet Spa
We take fraud seriously. If something looks fishy, let us know.

