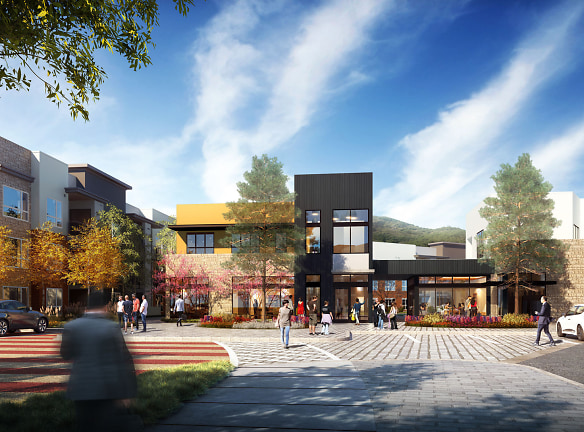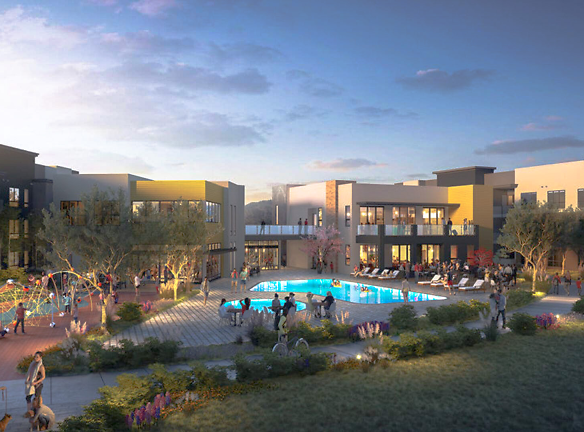- Home
- Nevada
- Reno
- Apartments
- Halcyon Apartments
Special Offer
Pre-Leasing Begins May 9, 2024. Don't Miss Out On Upcoming Promotions & Drawings - Join Our Interest List Today!
Call for price
Halcyon Apartments
825 East Patriot Boulevard
Reno, NV 89511
Studio-2 bed, 1-2 bath • 608+ sq. ft.
Managed by CONAM Management
Quick Facts
Property TypeApartments
Deposit$--
NeighborhoodMeadowood
Lease Terms
Variable, 12-Month
Pets
Cats Allowed, Dogs Allowed
* Cats Allowed We're happy to accept pets in our community! Please contact our leasing office for additional details. Weight Restriction: 50 lbs, Dogs Allowed We're happy to accept pets in our community! Please contact our leasing office for additional details. Weight Restriction: 50 lbs
Description
Halcyon Apartments
Halcyon Apartments offers a tranquil setting with premium finishes and amenities in the heart of Reno, NV. Our studio, one, and two-bedroom floor plans feature stylish interiors adorned with quartz/granite countertops, electric fireplaces, hardwood vinyl plank flooring, full-size stackable washer & dryer, spacious private balconies, and large double-pane windows that allow for natural light to pour into the open living space.The community features include a state-of-the-art two-story clubhouse boasting a chef's kitchen with a large island, a dining nook, lounge areas with two large screen TVs, and a dog wash/grooming station on the ground floor. The upper floor provides residents with a full business center and a second lounge area looking out on a 750-square-foot outdoor deck with direct views of Mt. Rose. The building's sleek architecture includes an indoor/outdoor loggia, a 1,000 square foot double height resident-only fitness center, and an additional yoga studio and fitness-on-demand studio on the second floor. Additional spectacular amenities include a social pool, separate spa, two barbeque areas, comfortable outdoor lounge areas, a double-sided fireplace, a playground, and an off-leash pet park.This unbeatable location gives you spectacular mountain views calling to those looking for adventure combined with close proximity to the city's bustling nightlife with a large variety of shopping, dining, and entertainment options to choose from. Call us today and make Halcyon at Reno a thrilling yet peaceful place to call home.
Floor Plans + Pricing
Studio A

Studio, 1 ba
608+ sq. ft.
Terms: Per Month
Deposit: $350
Studio B

Studio, 1 ba
616+ sq. ft.
Terms: Per Month
Deposit: $350
One Bedroom C

1 bd, 1 ba
846+ sq. ft.
Terms: Per Month
Deposit: $450
One Bedroom D

1 bd, 1 ba
1043+ sq. ft.
Terms: Per Month
Deposit: $450
Two Bedroom A

2 bd, 2 ba
1183+ sq. ft.
Terms: Per Month
Deposit: $550
Two Bedroom B

2 bd, 2 ba
1185+ sq. ft.
Terms: Per Month
Deposit: $550
Two Bedroom C

2 bd, 2 ba
1299+ sq. ft.
Terms: Per Month
Deposit: $550
Two Bedroom F

2 bd, 2 ba
1317+ sq. ft.
Terms: Per Month
Deposit: $550
One Bedroom AB

1 bd, 1 ba
838-839+ sq. ft.
Terms: Per Month
Deposit: $450
Two Bedroom DE

2 bd, 2 ba
1300-1311+ sq. ft.
Terms: Per Month
Deposit: $550
Floor plans are artist's rendering. All dimensions are approximate. Actual product and specifications may vary in dimension or detail. Not all features are available in every rental home. Prices and availability are subject to change. Rent is based on monthly frequency. Additional fees may apply, such as but not limited to package delivery, trash, water, amenities, etc. Deposits vary. Please see a representative for details.
Manager Info
CONAM Management
Monday
By Appointment Only
Tuesday
By Appointment Only
Wednesday
By Appointment Only
Thursday
By Appointment Only
Friday
By Appointment Only
Schools
Data by Greatschools.org
Note: GreatSchools ratings are based on a comparison of test results for all schools in the state. It is designed to be a starting point to help parents make baseline comparisons, not the only factor in selecting the right school for your family. Learn More
Features
Interior
Dishwasher
Gas Range
Hardwood Flooring
Island Kitchens
Microwave
New/Renovated Interior
Oversized Closets
Stainless Steel Appliances
View
Washer & Dryer In Unit
Refrigerator
Community
Business Center
Clubhouse
Extra Storage
Fitness Center
Pet Park
Playground
Swimming Pool
Conference Room
Controlled Access
Lifestyles
New Construction
Other
Sophisticated Business Center with Exclusive Confe
8,000 Square Foot Two-Story Lavish Resident Clubho
Convenient Assigned Covered Parking Spaces
Grand Entertainment Room with Gourmet Kitchen and
Secured Building Entrances with Climate Controlled
Enclosed Pet Social Area
Expansive Outdoor Haven with Tot Lot Playground
Dedicated and Secured Package Area
Resort Style Heated Pool Oasis with Inviting Baja
Serene Outdoor Retreat with Plush Couches & Elegan
Yoga and Pilates Sanctuary Area
Urban Wine Lounge
Pamper Room for Pets featuring Grooming Shower, St
Alfresco Entertainment & Dining Center with Top-of
Optional Rentable Storage Spaces
2,600 Square Foot Luxe Fitness Club with Cutting-e
Outdoor Loggia with Breathtaking Mountain Views
Exclusive Attached & Detached Private Garage Choic
Carrera Marble Style Quartz Kitchen and Bathroom C
Custom-designed Two-Tone Cabinets with Contemporar
Generous Undermount Single Kitchen Sinks with Grac
Ample Wraparound Closets with Built-in Shelving *
Deluxe Gas Range featuring Griddle and Warming Dra
Energy-Efficient General Electric Stainless Steel
Full-Size Washer and Dryer in Each Apartment Home
Contemporary Two-Tone Interior Paint with Individu
Oversized Picture Windows Providing Abundant Natur
Luxurious Warm Grey Wood-Style Modern Plank Floori
Expansive Kitchen Island with Additional Storage *
Additional Deluxe Shelving in Bathrooms * Exclusiv
Modern Architectural Design with Majestic 10-Foot
We take fraud seriously. If something looks fishy, let us know.

