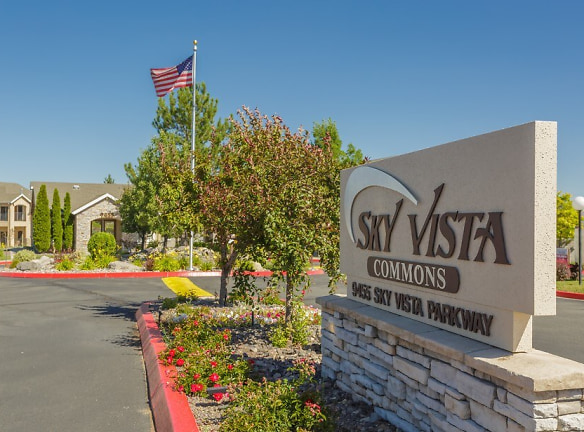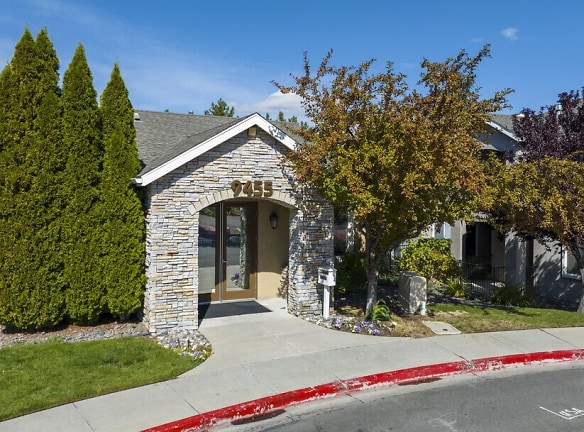- Home
- Nevada
- Reno
- Apartments
- Sky Vista Commons North & South Apartments
Special Offer
One bedrooms starting at $1250 and receive 2 months FREE on 15-18 month leases!
Two bedrooms ready units only $1399 and receive 2 months FREE on 15-18 month leases!
Secure a three bedroom today for only $2100 and you can also receive 2 months FREE
Two bedrooms ready units only $1399 and receive 2 months FREE on 15-18 month leases!
Secure a three bedroom today for only $2100 and you can also receive 2 months FREE
$1,252+per month
Sky Vista Commons North & South Apartments
9455 Sky Vista Pkwy
Reno, NV 89506
1-3 bed, 1-2 bath • 754+ sq. ft.
4 Units Available
Managed by FPI Management
Quick Facts
Property TypeApartments
Deposit$--
NeighborhoodStead
Application Fee35
Lease Terms
6-Month, 9-Month, 12-Month, 13-Month, 14-Month, 15-Month
Pets
Cats Allowed, Dogs Allowed
* Cats Allowed Fees and deposits apply- contact for details Weight Restriction: 50 lbs, Dogs Allowed Fees and deposits apply- contact for details Weight Restriction: 50 lbs
Description
Sky Vista Commons North & South
City close, country quiet, nestled in the North Valleys, Sky Vista North and South are located across from the 80-acre North Valleys Regional Park, which includes athletic fields, a water park, a skate park, a community center, and trails. Sky Vista North & South have exceptional 1, 2, & 3-BR apartments in Reno, NV. Each has its own private covered balcony/patio. Community amenities include assigned covered parking, a community garden, a 24-hour fitness center, a clubhouse, a dog park, a BBQ grill area, and more! This neighborhood has been designed for today's selective residents looking for a convenient location with easy access to business and community activities and just minutes to downtown Sparks and Reno. Relax, you can afford to! Contact us and give us a call today to learn more about our community!
Floor Plans + Pricing
Plan 1 South

Plan A North

Plan B North

Plan C North

Plan 2 South

Plan D North

Floor plans are artist's rendering. All dimensions are approximate. Actual product and specifications may vary in dimension or detail. Not all features are available in every rental home. Prices and availability are subject to change. Rent is based on monthly frequency. Additional fees may apply, such as but not limited to package delivery, trash, water, amenities, etc. Deposits vary. Please see a representative for details.
Manager Info
FPI Management
Sunday
10:00 AM - 04:00 PM
Monday
09:00 AM - 05:00 PM
Tuesday
09:00 AM - 05:00 PM
Wednesday
09:00 AM - 05:00 PM
Thursday
09:00 AM - 05:00 PM
Friday
09:00 AM - 05:00 PM
Saturday
10:00 AM - 04:00 PM
Schools
Data by Greatschools.org
Note: GreatSchools ratings are based on a comparison of test results for all schools in the state. It is designed to be a starting point to help parents make baseline comparisons, not the only factor in selecting the right school for your family. Learn More
Features
Interior
Short Term Available
Air Conditioning
Balcony
Cable Ready
Dishwasher
Internet Included
Oversized Closets
Some Paid Utilities
Vaulted Ceilings
View
Washer & Dryer In Unit
Deck
Garbage Disposal
Patio
Refrigerator
Community
Accepts Credit Card Payments
Accepts Electronic Payments
Business Center
Clubhouse
Emergency Maintenance
Extra Storage
Fitness Center
High Speed Internet Access
Pet Park
Playground
Trail, Bike, Hike, Jog
Wireless Internet Access
On Site Maintenance
On Site Management
Pet Friendly
Lifestyles
Pet Friendly
Other
Large Closets
Assigned Covered Parking
Full Window Blinds
Minimum 9 foot Ceilings (vaulted per location)
BBQ Pavilion (South)
Private Covered Patio/Balcony
Community Garden (North)
State-of-the-Art Exterior LED Lighting
Beautiful Mountain Views
Playground Areas (North)
Beautifully Landscaped
Double Compartment Stainless Steel Sink
24-Hour Emergency Maintenance
Linen Closets (South)
Professional On-Site Management
Solid Laminate Kitchen Countertops
Residential Storage Space (North)
Solid Laminate Bath Vanities
Dog Park (North)
Stylish 2 1/4 Baseboards
Energy Efficient 50-Gallon Water Heater
Dual Pane Low-E Vinyl Windows (South)
Central Air Conditioning
Tile Entry (North)
Sweeping Mountain Views (North)
We take fraud seriously. If something looks fishy, let us know.

