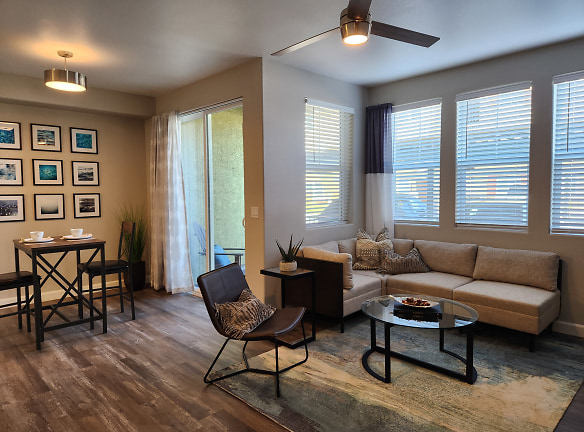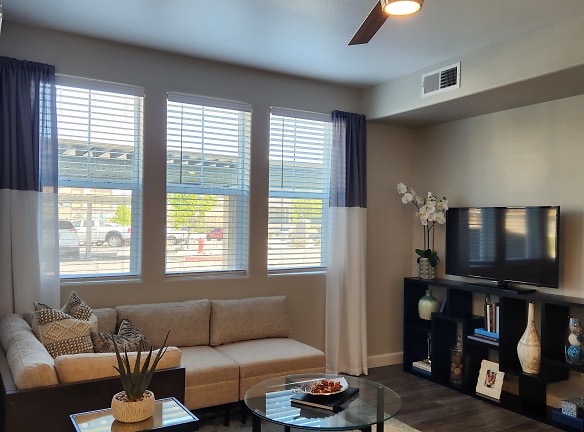- Home
- Nevada
- Reno
- Apartments
- Edgewater At Virginia Lake Apartments
$1,599+per month
Edgewater At Virginia Lake Apartments
2490 Eastshore Dr
Reno, NV 89509
1-2 bed, 1-2 bath • 767+ sq. ft.
4 Units Available
Managed by Myan Management Group
Quick Facts
Property TypeApartments
Deposit$--
NeighborhoodVirginia Lake
Application Fee35
Lease Terms
Variable, 6-Month, 9-Month, 12-Month, 13-Month, 14-Month
Pets
Dogs Allowed, Cats Allowed
* Dogs Allowed Call for policy Weight Restriction: 50 lbs Deposit: $--, Cats Allowed Call for Policy Weight Restriction: 50 lbs Deposit: $--
Description
Edgewater at Virginia Lake
Edgewater is the newest community of apartment homes that is in close proximity to South Meadows, Midtown, and Downtown areas, overlooking Virginia Lake. Living at Edgewater provides a luxurious and convenient, yet versatile lifestyle not found anywhere else in the area.
Choose from a variety of spacious and highly desirable one and two-bedroom floor plans with incredible premium views and interior upgrades. Edgewater residents are also benefiting from reduced utility costs resulting from the use of all LED indoor lighting, hydronic heating, and an array of energy efficiencies.
In addition to our incredible location and interiors, we are proud to offer enhanced amenities and features at Edgewater. Our stunning clubhouse includes a 24-hour fitness center that overlooks the significantly large pool, a business center with free WIFI and printing, a billiards table, a TV lounge area, and a coffee bar. We are proud to offer 2 onsite fast charging EV stations!
Choose from a variety of spacious and highly desirable one and two-bedroom floor plans with incredible premium views and interior upgrades. Edgewater residents are also benefiting from reduced utility costs resulting from the use of all LED indoor lighting, hydronic heating, and an array of energy efficiencies.
In addition to our incredible location and interiors, we are proud to offer enhanced amenities and features at Edgewater. Our stunning clubhouse includes a 24-hour fitness center that overlooks the significantly large pool, a business center with free WIFI and printing, a billiards table, a TV lounge area, and a coffee bar. We are proud to offer 2 onsite fast charging EV stations!
Floor Plans + Pricing
The Cottonwood

$1,599
1 bd, 1 ba
767+ sq. ft.
Terms: Per Month
Deposit: $400
The Willow

$1,699
2 bd, 1 ba
859+ sq. ft.
Terms: Per Month
Deposit: $600
The Sequoia

$1,975
2 bd, 2 ba
1002+ sq. ft.
Terms: Per Month
Deposit: $800
The Aspen

$1,799
2 bd, 1 ba
1057+ sq. ft.
Terms: Per Month
Deposit: $600
Floor plans are artist's rendering. All dimensions are approximate. Actual product and specifications may vary in dimension or detail. Not all features are available in every rental home. Prices and availability are subject to change. Rent is based on monthly frequency. Additional fees may apply, such as but not limited to package delivery, trash, water, amenities, etc. Deposits vary. Please see a representative for details.
Manager Info
Myan Management Group
Sunday
Tours by appointment only
Monday
09:00 AM - 05:00 PM
Tuesday
09:00 AM - 05:00 PM
Wednesday
09:00 AM - 05:00 PM
Thursday
09:00 AM - 05:00 PM
Friday
09:00 AM - 05:00 PM
Saturday
09:00 AM - 05:00 PM
Schools
Data by Greatschools.org
Note: GreatSchools ratings are based on a comparison of test results for all schools in the state. It is designed to be a starting point to help parents make baseline comparisons, not the only factor in selecting the right school for your family. Learn More
Features
Interior
Short Term Available
Air Conditioning
Balcony
Cable Ready
Ceiling Fan(s)
Dishwasher
Internet Included
Microwave
Oversized Closets
Some Paid Utilities
View
Washer & Dryer In Unit
Deck
Garbage Disposal
Patio
Refrigerator
Community
Accepts Credit Card Payments
Accepts Electronic Payments
Business Center
Clubhouse
Emergency Maintenance
Extra Storage
Fitness Center
Gated Access
High Speed Internet Access
Public Transportation
Swimming Pool
Trail, Bike, Hike, Jog
Wireless Internet Access
Controlled Access
On Site Maintenance
On Site Management
EV Charging Stations
Pet Friendly
Lifestyles
Pet Friendly
Other
FAST CHARGING EV CHARGING STATION!
Cable, internet, sewer, & trash included in the rent
Patio/Balcony
24-hour State of the Art Fitness Center
Central Air Conditioning
Private Access Resort Style Pool
Energy Efficient 50-Gallon Water Heater
Pool Lounge Furniture and BBQ Area
Business center with free Wifi
Billiards Table
Minimum 9 Foot Ceilings
Coffee Bar
Big Screen TV and Lounge
Granite Kitchen Counter Tops
Quick Access to Virginia Lake and Trail System
Community Newsletter and Events
Marble Bathroom Vanities
Mail pickup in Clubhouse with LuxorOne Parcel Lockers
Large Garden Bathtubs
Full Size Washer/Dryer
Online Access to Documents and Forms
LED interior and exterior lighting
Assigned Covered Parking
Dual Pane Low-E Vinyl Windows
We take fraud seriously. If something looks fishy, let us know.

